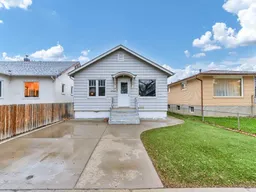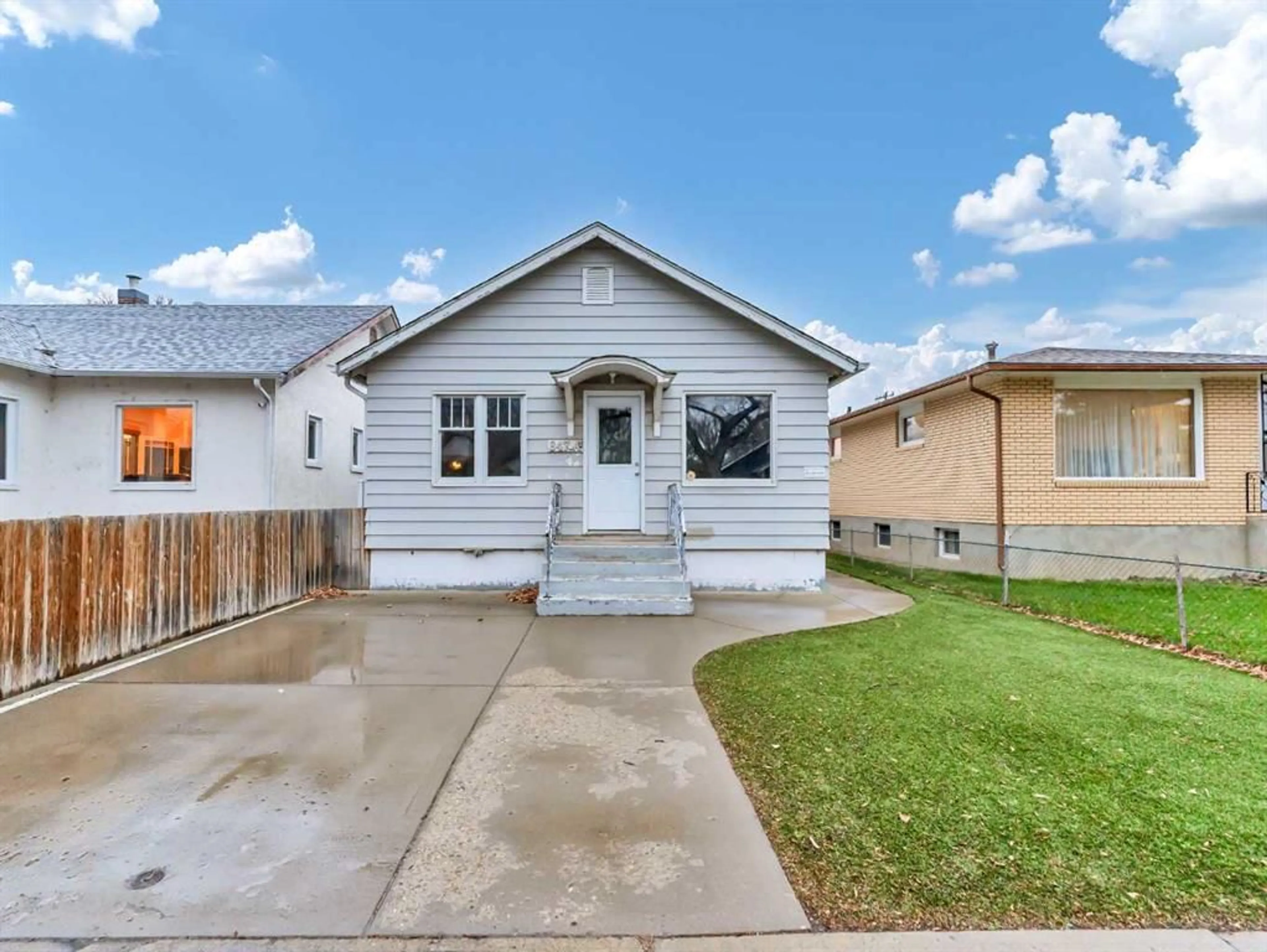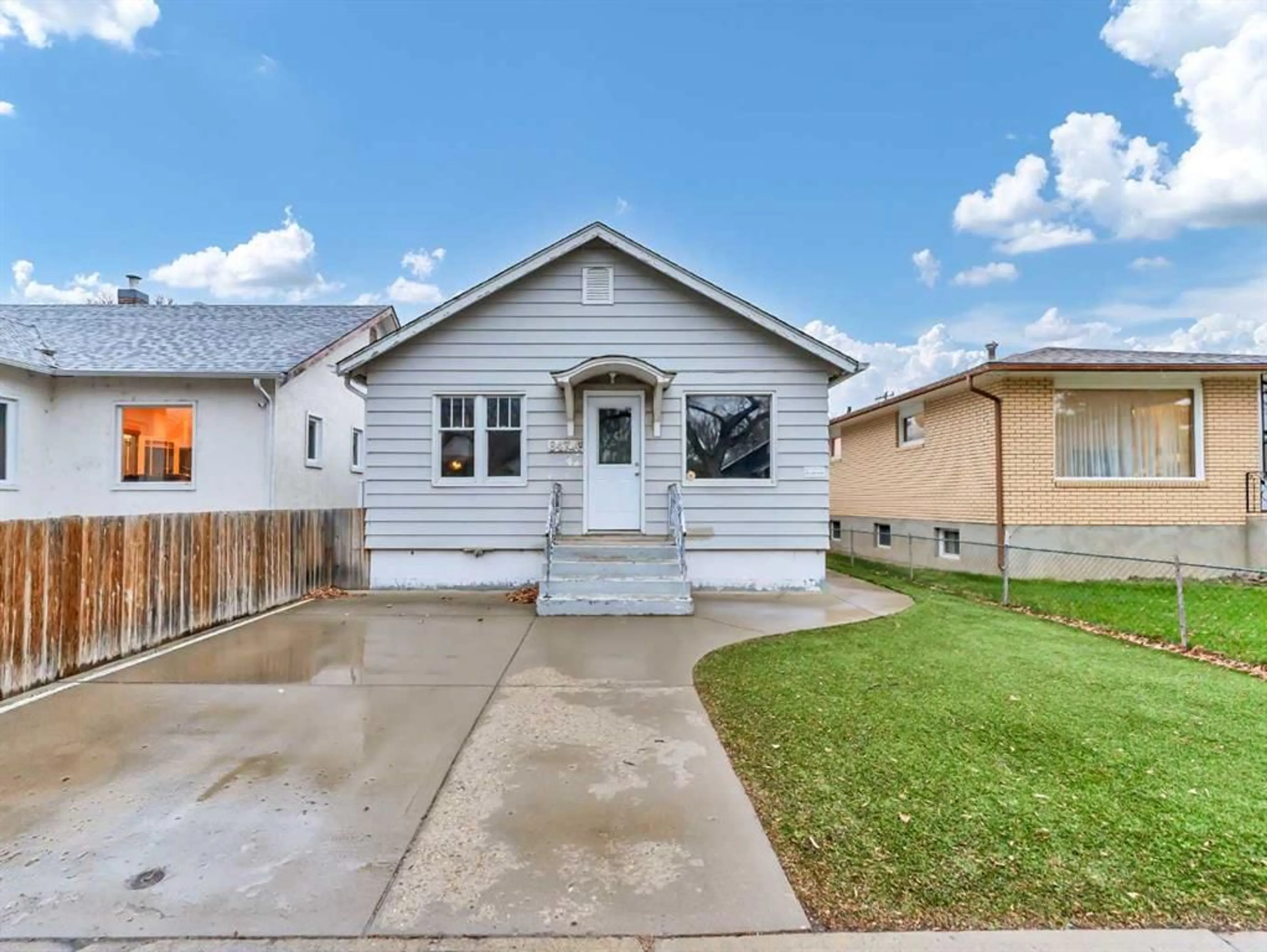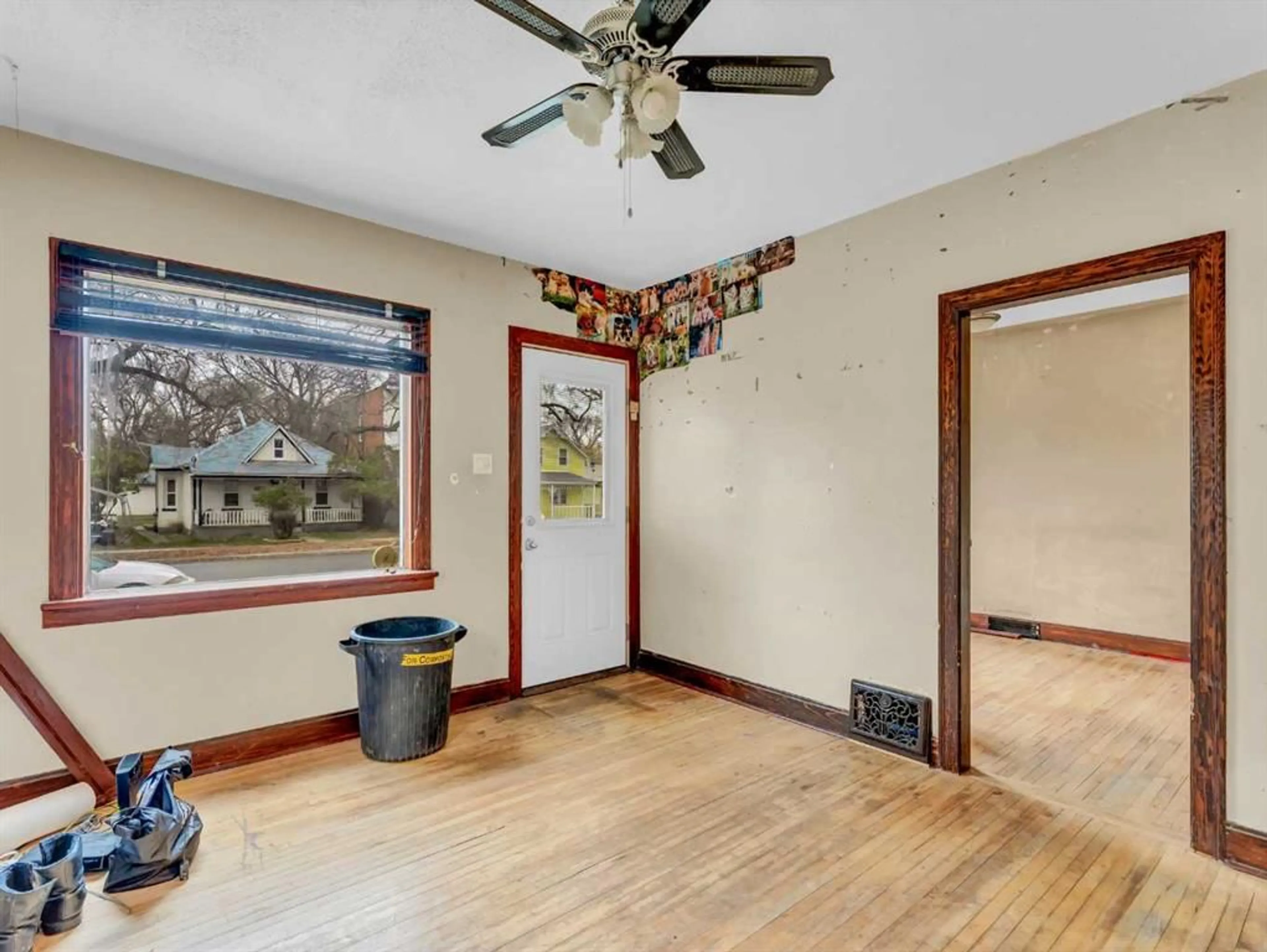847A Braemar St, Medicine Hat, Alberta T1A0V4
Contact us about this property
Highlights
Estimated ValueThis is the price Wahi expects this property to sell for.
The calculation is powered by our Instant Home Value Estimate, which uses current market and property price trends to estimate your home’s value with a 90% accuracy rate.Not available
Price/Sqft$163/sqft
Est. Mortgage$580/mo
Tax Amount (2024)$1,465/yr
Days On Market3 days
Description
Welcome to 847 A Braemar Street an ideal opportunity for first-time homebuyers or those seeking a potential flip! This charming home offers 3 bedrooms and 2 bathrooms, perfect for comfortable living and future upgrades. As you enter, you'll be greeted by a spacious family room with a cozy, welcoming atmosphere. The main floor also features two bedrooms and convenient main floor laundry for added ease and functionality. The lower floor is full of possibilities, featuring a kitchenette, two storage spaces, a separate laundry room, a bathroom, and an additional bedroom perfect for guests, extended family, or potential rental income. Outside, you'll find a generously sized yard, offering space for outdoor activities or gardening, along with a single detached garage for parking or extra storage. Whether you're looking for your first home or an investment project, this property has the potential to be the perfect fit. Don't miss out—schedule a viewing today!
Property Details
Interior
Features
Main Floor
Living Room
11`8" x 13`2"Bedroom
9`7" x 10`2"3pc Bathroom
6`3" x 6`3"Kitchen With Eating Area
11`8" x 13`1"Exterior
Parking
Garage spaces 1
Garage type -
Other parking spaces 0
Total parking spaces 1
Property History
 16
16


