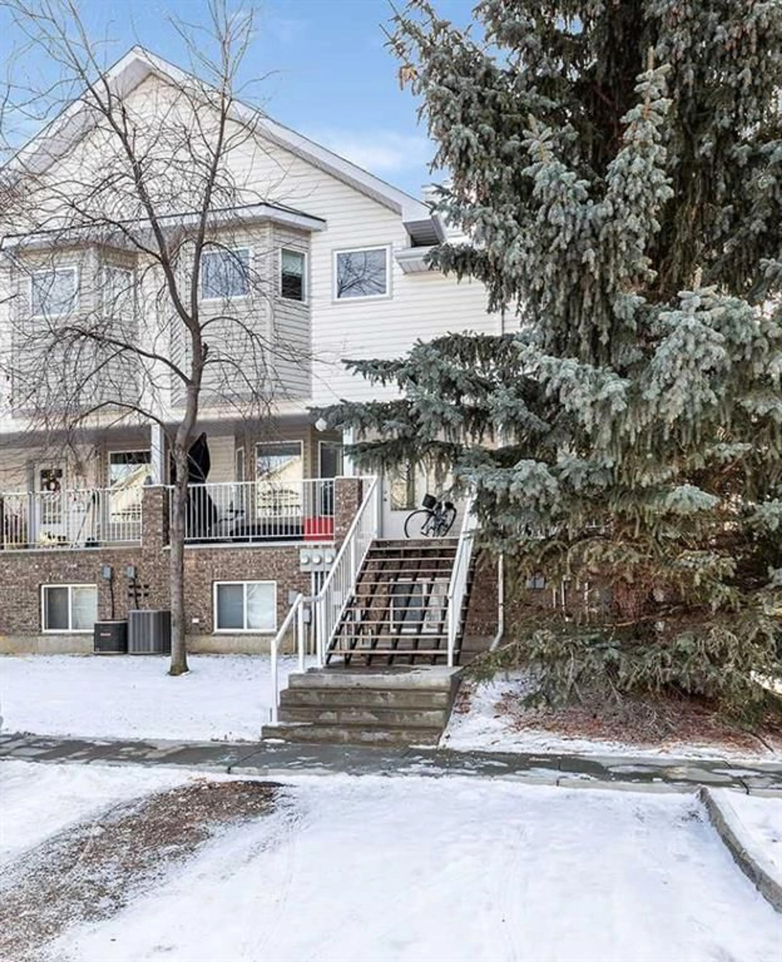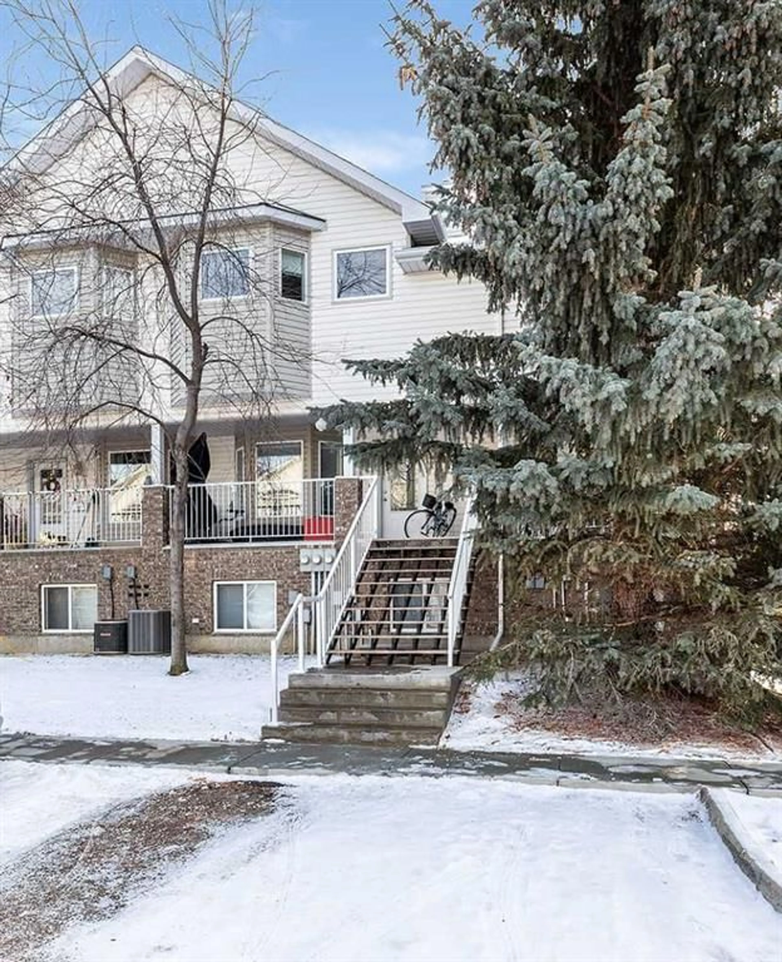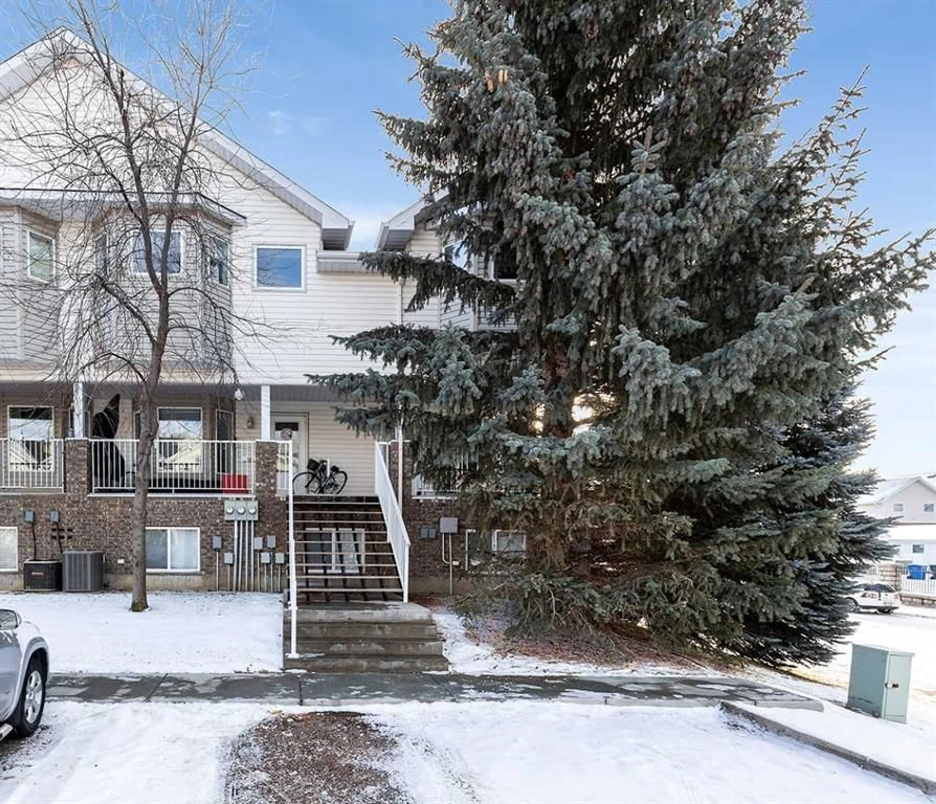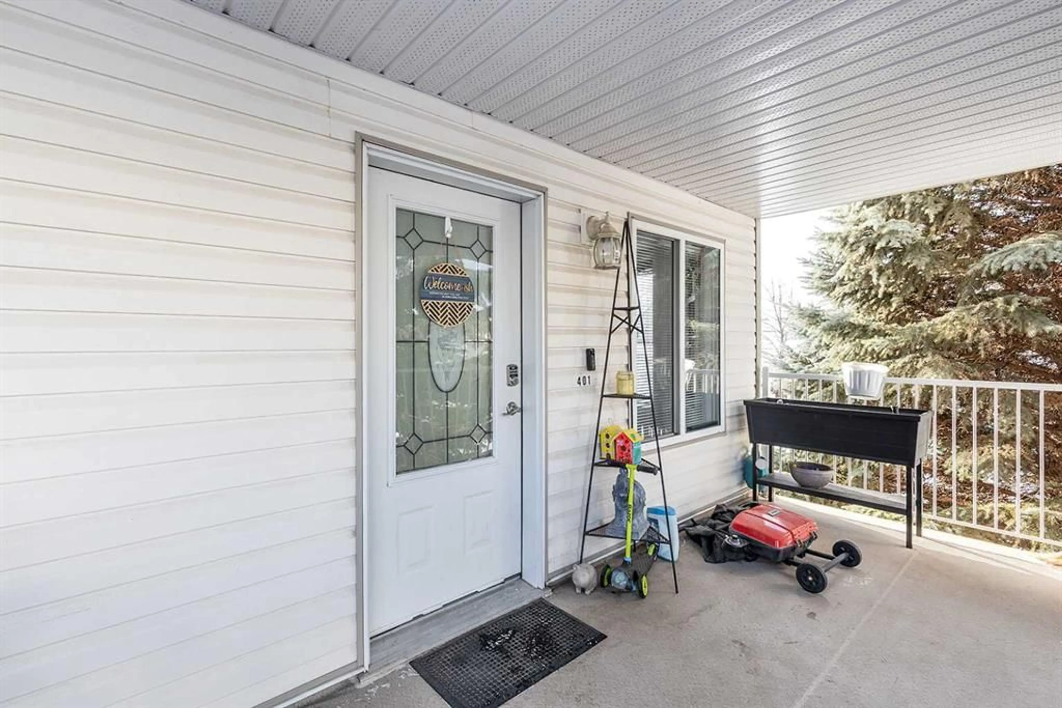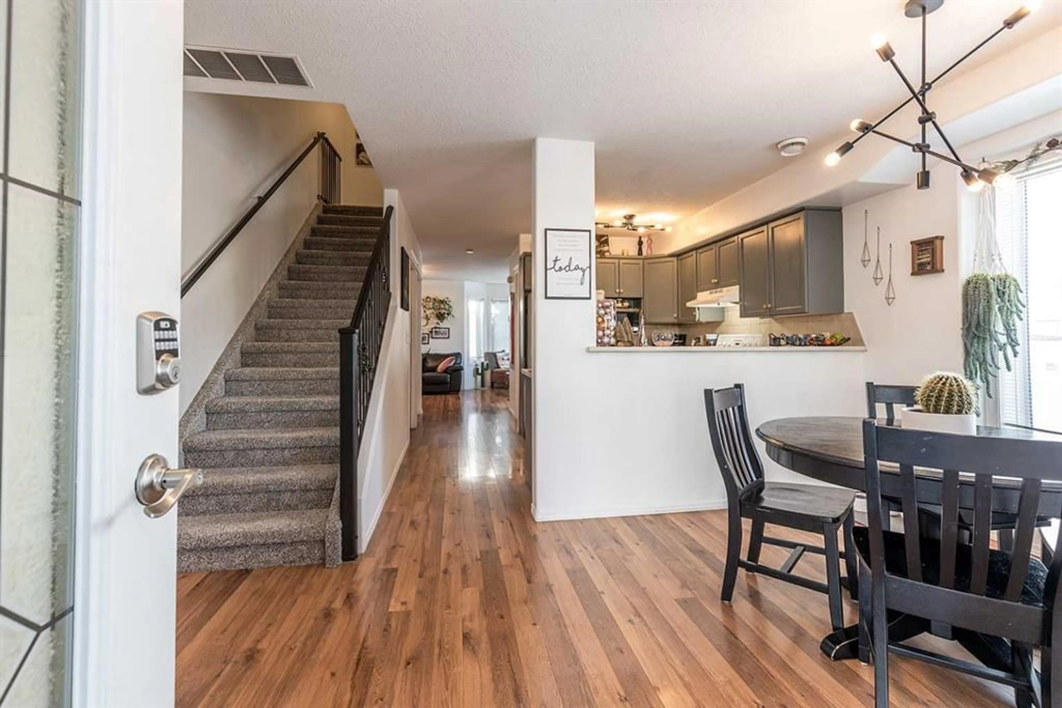401 Washington Way, Medicine Hat, Alberta T1A 8T9
Contact us about this property
Highlights
Estimated ValueThis is the price Wahi expects this property to sell for.
The calculation is powered by our Instant Home Value Estimate, which uses current market and property price trends to estimate your home’s value with a 90% accuracy rate.Not available
Price/Sqft$166/sqft
Est. Mortgage$987/mo
Maintenance fees$314/mo
Tax Amount (2024)$1,708/yr
Days On Market4 days
Description
Welcome to 401 Washington Way SE, a charming and bright 3 bedroom end-unit condo just steps away from the beautiful Strathcona Park. This property offers the perfect combination of comfort, convenience, and an ideal location. Situated near the Veiner Centre, Strathcona Pool, YMCA, and Athletic Park, you'll have easy access to scenic walking paths with stunning river views. Plus, it's just minutes from downtown. This two-storey townhouse has been tastefully updated to enhance its inviting interior. As you enter, you're greeted by a lovely dining area that flows seamlessly into the functional kitchen, which features modern cabinetry, ample counter space, and a convenient eating bar for casual meals. The living room is generous in size and filled with natural light, thanks to large windows that create a bright and welcoming atmosphere. Upstairs, you'll find a private retreat in the spacious Primary Suite, complete with a 4 pc ensuite and a walk-in closet. Two additional bedrooms, a 4 pc bathroom, and a laundry room complete the upper floor. This unit also features a private patio, perfect for enjoying the fresh air, as well as two parking stalls right out front for added convenience. This property has no age restriction making it an ideal home for first-time buyers, families, or even investors looking for a revenue property. This is a fantastic opportunity for anyone looking for a low-maintenance home in a prime location with easy access to amenities and outdoor recreation.
Property Details
Interior
Features
Main Floor
Dining Room
7`9" x 10`4"Kitchen
7`9" x 10`4"Living Room
18`4" x 12`6"2pc Bathroom
Exterior
Features
Parking
Garage spaces -
Garage type -
Total parking spaces 2

