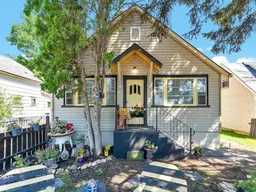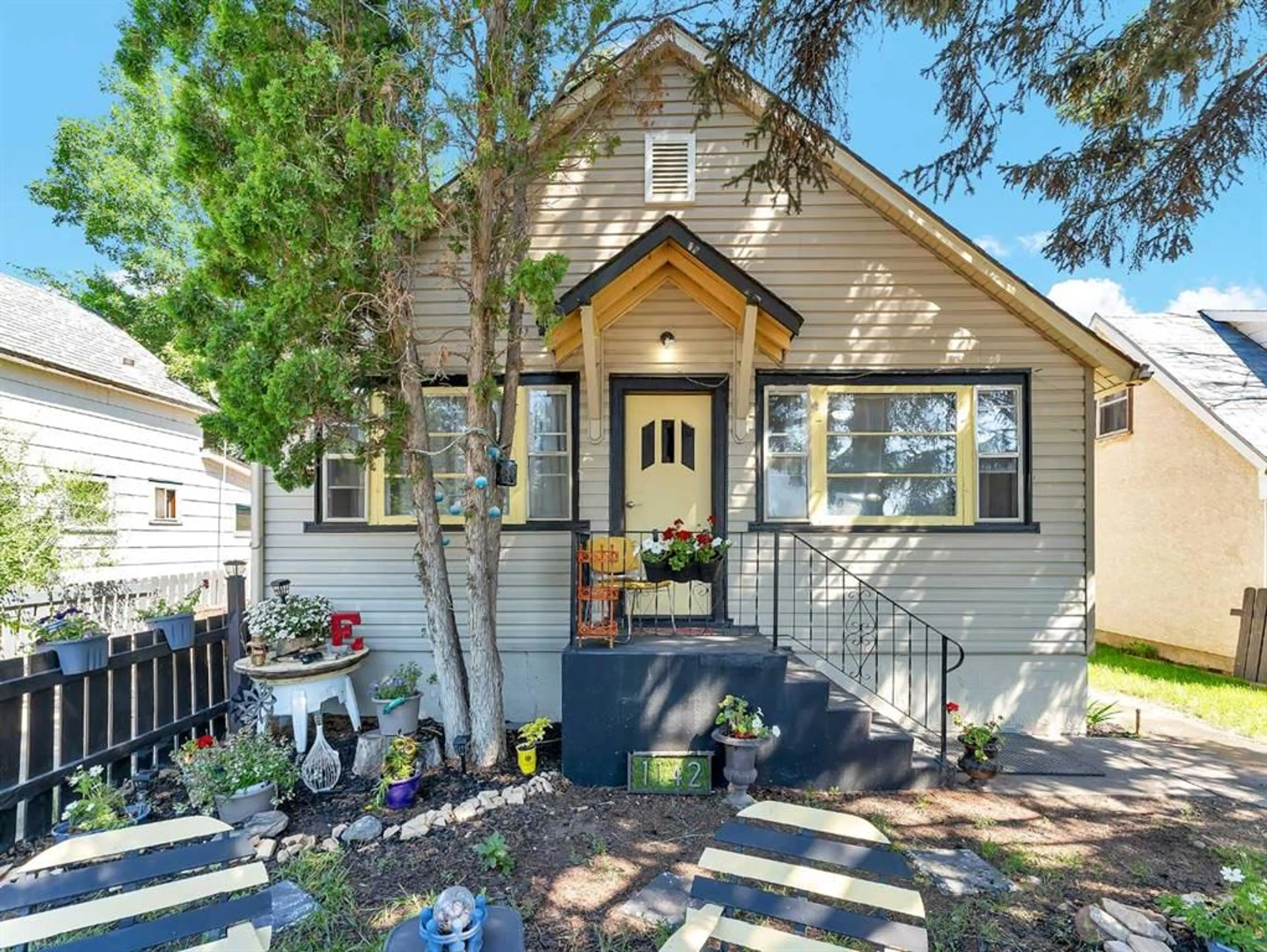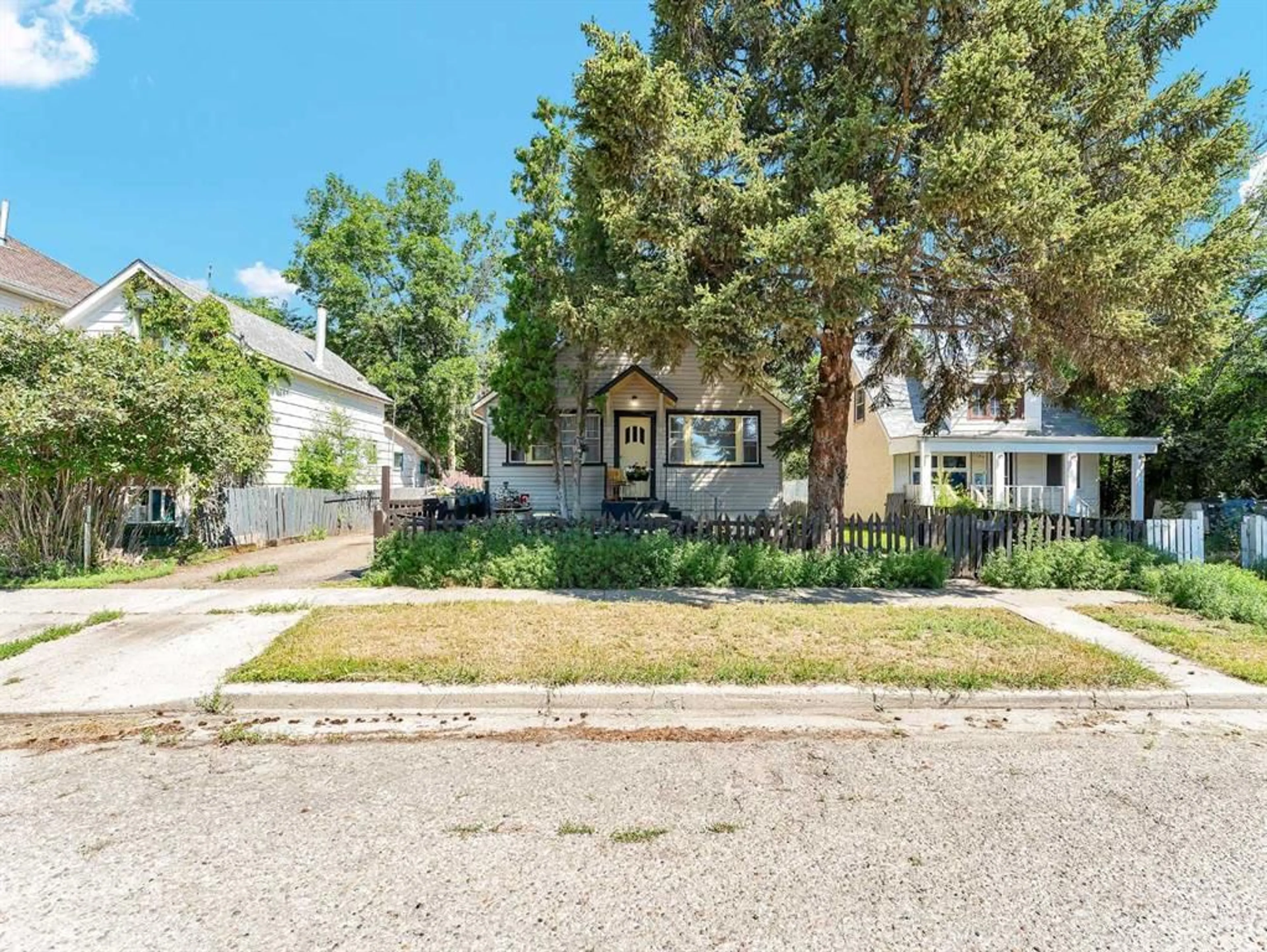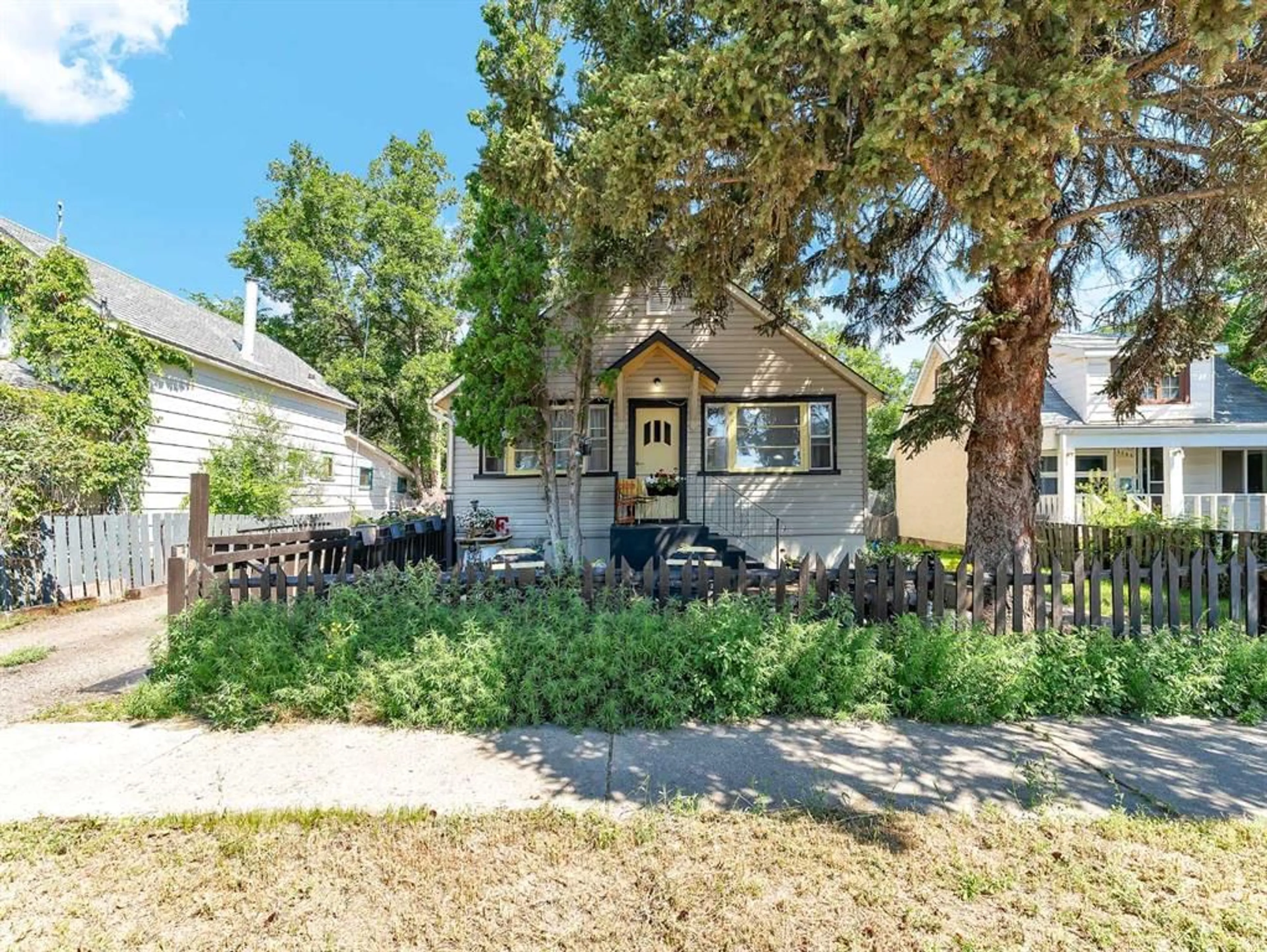1142 Steel St, Medicine Hat, Alberta T1A 1E7
Contact us about this property
Highlights
Estimated ValueThis is the price Wahi expects this property to sell for.
The calculation is powered by our Instant Home Value Estimate, which uses current market and property price trends to estimate your home’s value with a 90% accuracy rate.$201,000*
Price/Sqft$210/sqft
Days On Market37 days
Est. Mortgage$638/mth
Tax Amount (2024)$1,620/yr
Description
Attention First Time Buyers and Revenue Seekers! Come and take a look at this gem of a home on Steel Street SE, Medicine Hat. Located close to the beautiful Strathcona Park, Playgrounds, Splash park, Outdoor Swimming Pool, Walking & Biking Trails, and the gorgeous South Saskatchewan River Valley. This bungalow has a great layout with living room, kitchen/dining area, master bedroom with attached bonus room, which could be used as your own dressing room, and a second bedroom at the front of the home. The basement is fully developed with permitted large bedroom, 3 piece bathroom, den and huge laundry/utility room. There is a side driveway on the left hand side of the home, and this would be fabulous access point if a buyer wanted to build their dream garage in the massive back yard! The seller has created a lovely back yard space with fire pit and it is perfect for entertaining! If you feel this home may be for you, reach out to your favourite agent.
Property Details
Interior
Features
Main Floor
Living Room
13`1" x 10`1"Kitchen With Eating Area
13`3" x 11`4"Bedroom - Primary
10`1" x 9`5"4pc Bathroom
0`0" x 0`0"Exterior
Features
Parking
Garage spaces -
Garage type -
Total parking spaces 1
Property History
 41
41


