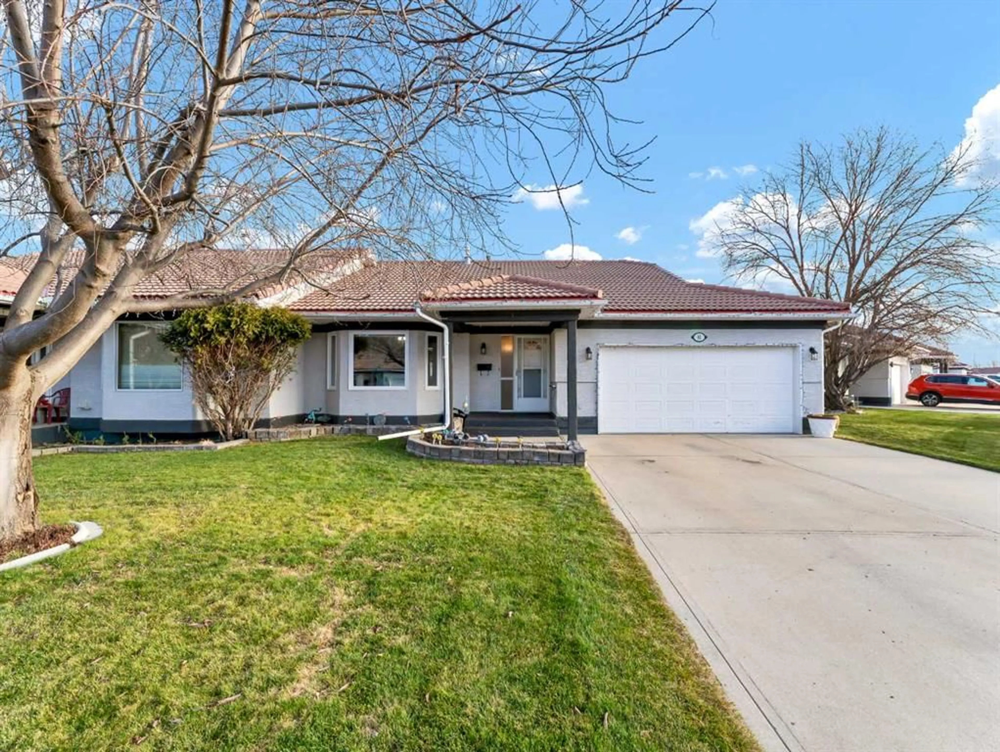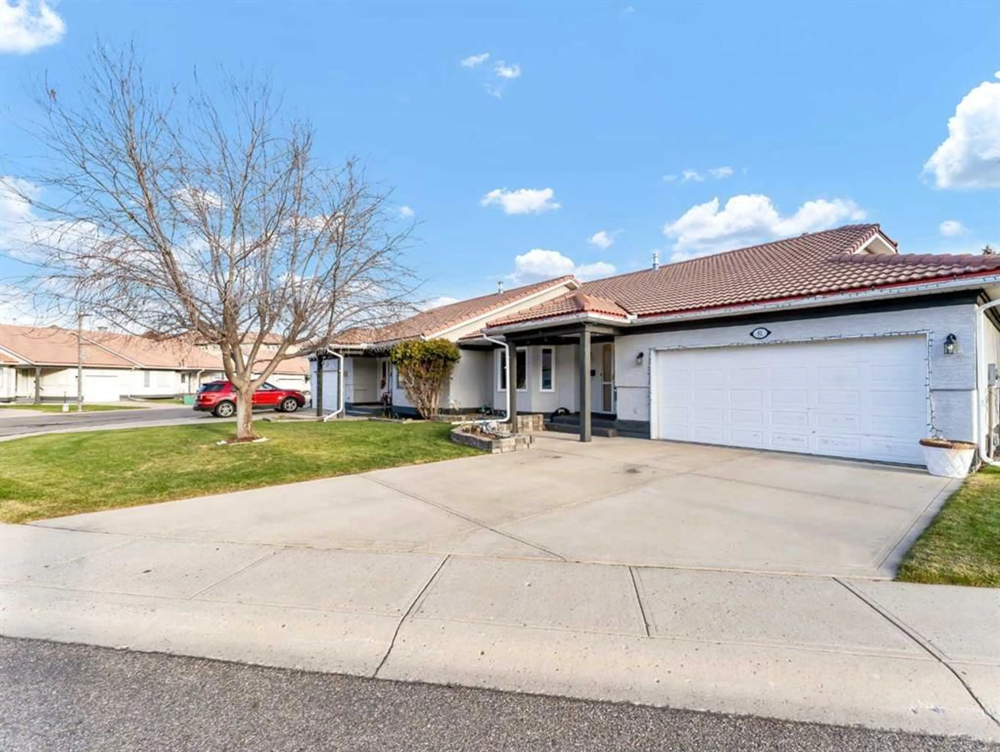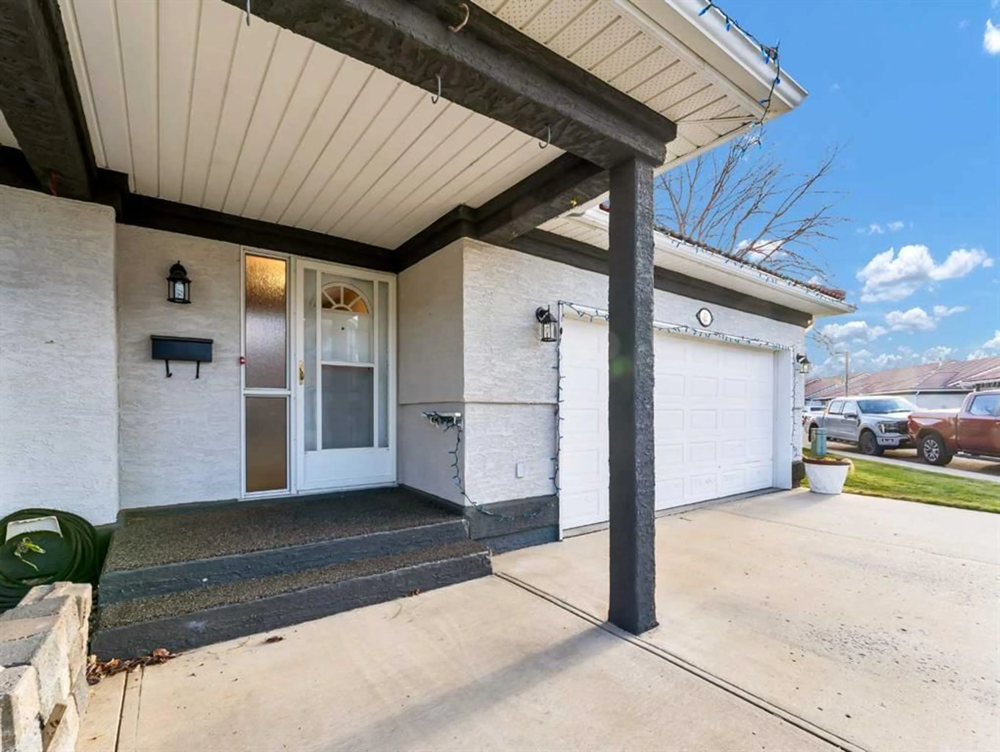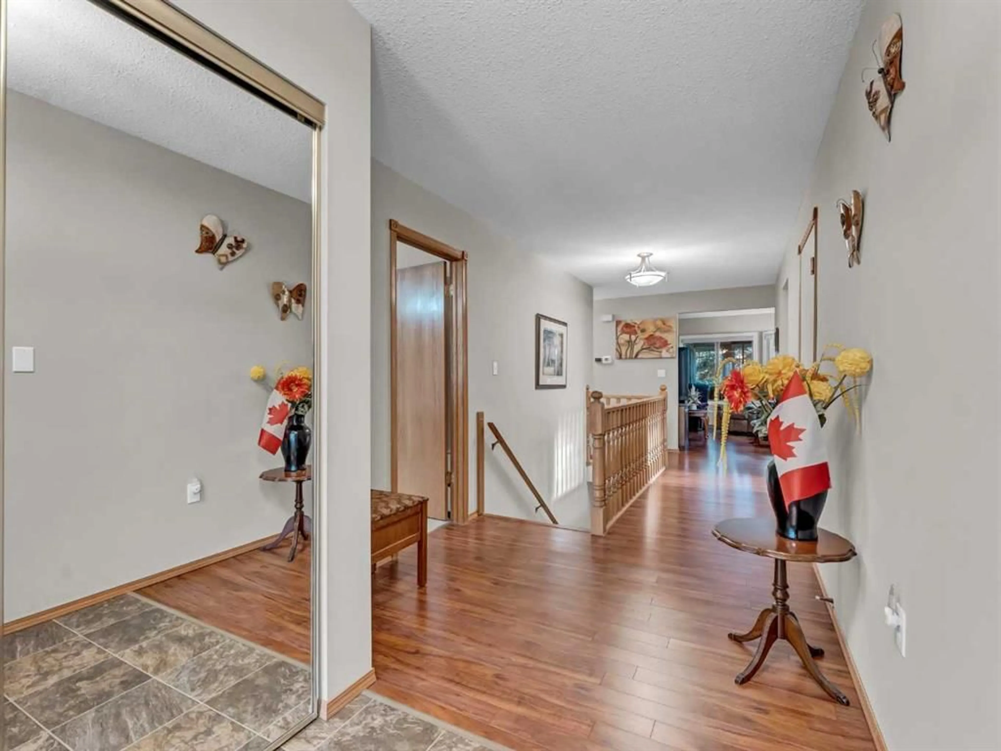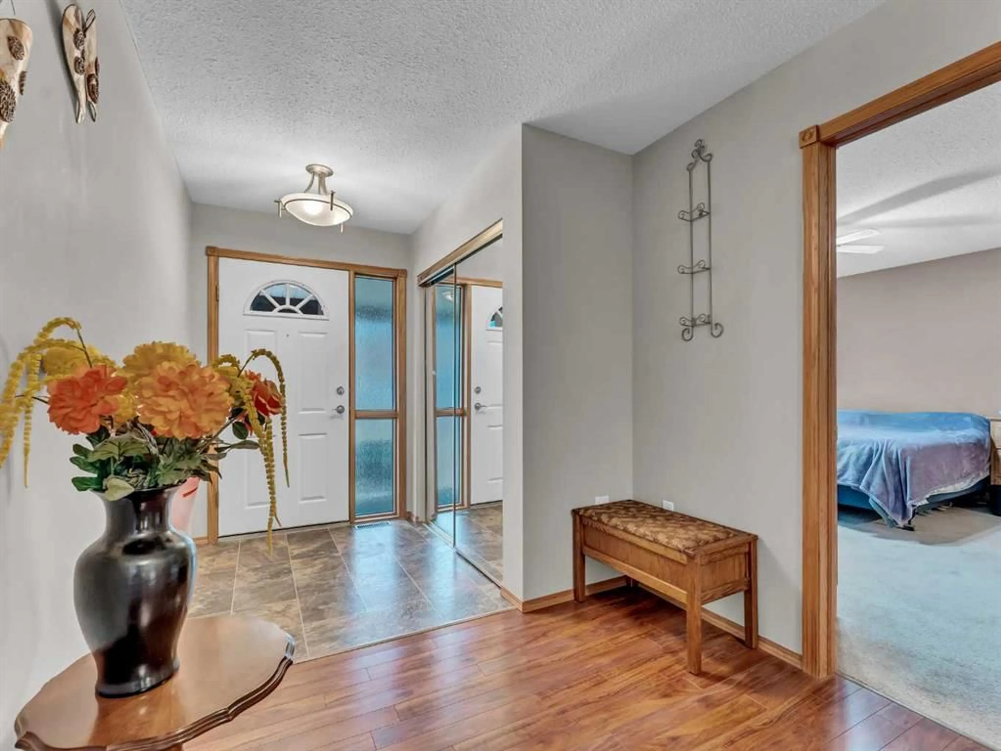81 Park Meadows Lane, Medicine Hat, Alberta T1B 4E3
Contact us about this property
Highlights
Estimated valueThis is the price Wahi expects this property to sell for.
The calculation is powered by our Instant Home Value Estimate, which uses current market and property price trends to estimate your home’s value with a 90% accuracy rate.Not available
Price/Sqft$392/sqft
Monthly cost
Open Calculator
Description
Spacious and inviting, this 1,324 sq. ft. half-duplex is located in the highly desirable, executive 55+ bareland condominium community of Park Meadows Estates. This well-kept bungalow offers a walk-out basement and backs onto the gorgeous park, providing beautiful views and a serene setting. A double attached heated garage, updated windows throughout, a newer hot water tank, a brand-new high-efficiency furnace, comfort-height toilets, and new taps allow you to simply move in and enjoy. Inside, a large front entry welcomes you into the home. To your left sits the generous primary bedroom complete with a 3-piece ensuite and walk-in shower. The kitchen features granite countertops, a newer stainless steel appliance package, and a charming nook perfect for an eat-in area, coffee bar, or bistro table. Adjacent to the kitchen is the spacious formal dining room and living room, with access to a partially enclosed, partially open deck ideal for relaxing or BBQing. Down the hall you’ll find a 4-piece main bathroom, convenient main-floor laundry, and an additional well-sized bedroom. The bright walk-out basement offers abundant natural light, a cozy gas fireplace, a wet bar, and access to a lovely covered patio area. A versatile room with a closet—perfect for a den, office, or craft room—a 3-piece bathroom, and ample storage complete the lower level. This beautifully maintained home offers comfort, convenience, and an unbeatable location.
Property Details
Interior
Features
Main Floor
Entrance
5`1" x 6`6"Living Room
13`11" x 13`11"Dining Room
10`4" x 12`1"Kitchen
15`2" x 10`2"Exterior
Features
Parking
Garage spaces 2
Garage type -
Other parking spaces 0
Total parking spaces 2
Property History
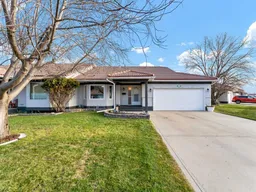 47
47
