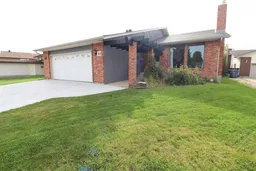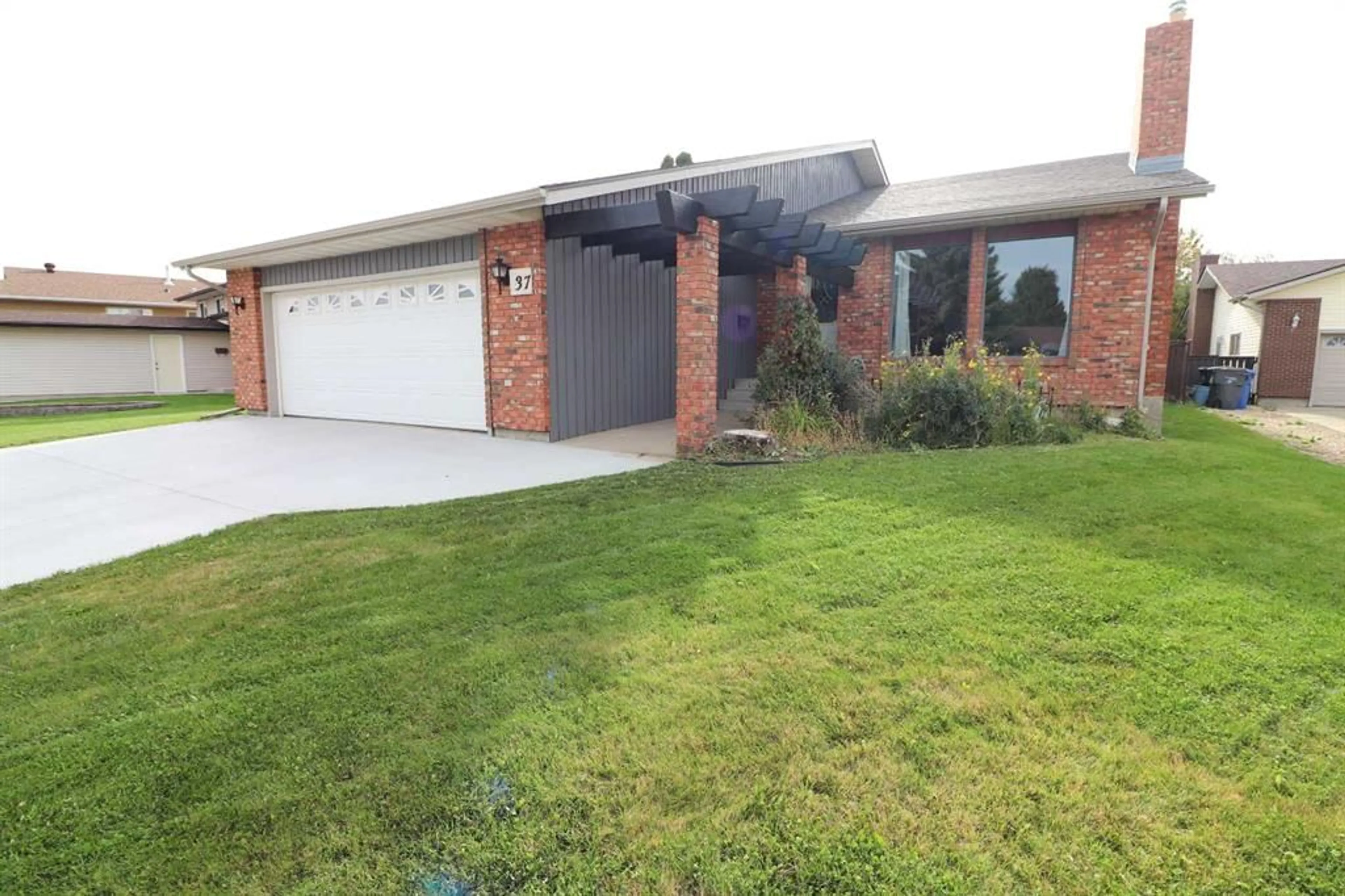It all starts with a spacious entry..warm welcoming colours and an original design to create this home of distinction located in coveted Connaught. The spacious living room to your right has a cathedral ceiling, a majestic stone fireplace, oak hardwood flooring and beautifully crafted use of window light. To your left the formal dining room with a perfect wall for a china cabinet and there are hardwood floors. The heart of the home is the well designed newly renovated island kitchen with newer flooring, some new appliances and cabinets. There is a new door from eating area to a deck outside the kitchen. The wall in dining room and kitchen feature an etched glass partition that overlooks the family room on the third level. This gives an incredible flow of space and light. The primary bedroom has a three piece ensuite with new shower and toilet and a walk in closet. The second of the three bedrooms on this level has patio doors that lead to the covered deck. Just one more thing to make you fall in love with this home. You have a terrific..well designed third level with family room , fourth bedroom, fireplace, three piece bath with new shower and walk out. The walk out family room gives you access to the patio, beautifully landscaped yard with fire pit area, underground sprinklers and view. The fourth level has another family room with bar and tons of storage. This level would make a super games room! This home is in a coveted location. It backs onto a green strip just steps away from the golf course. It is private and well treed. You are just minutes away from all amenities including parks, schools and shopping. Additional features include, newer shingles and siding on left side of home, central air, gas hook up for Bar b Que, attached double garage with newer driveway now level with home, with direct entry to home, newer taps, new paint, some newer flooring, new furnace, new central air, new hot water tank and so much more. Super appliance packeage You and your family deserve a home of this quality. Call for your private viewing.
Inclusions: Central Air Conditioner,Dishwasher,Garage Control(s),Microwave,Refrigerator,Stove(s),Washer/Dryer,Window Coverings
 45
45



