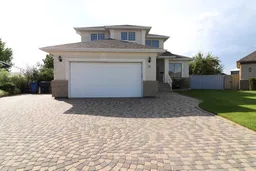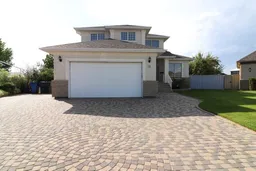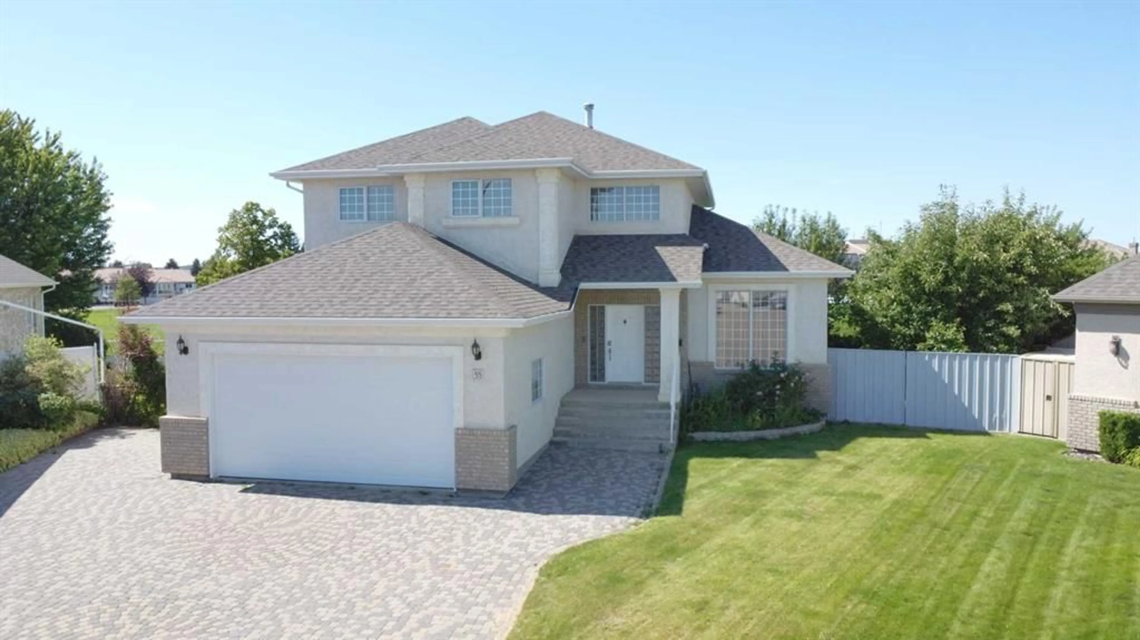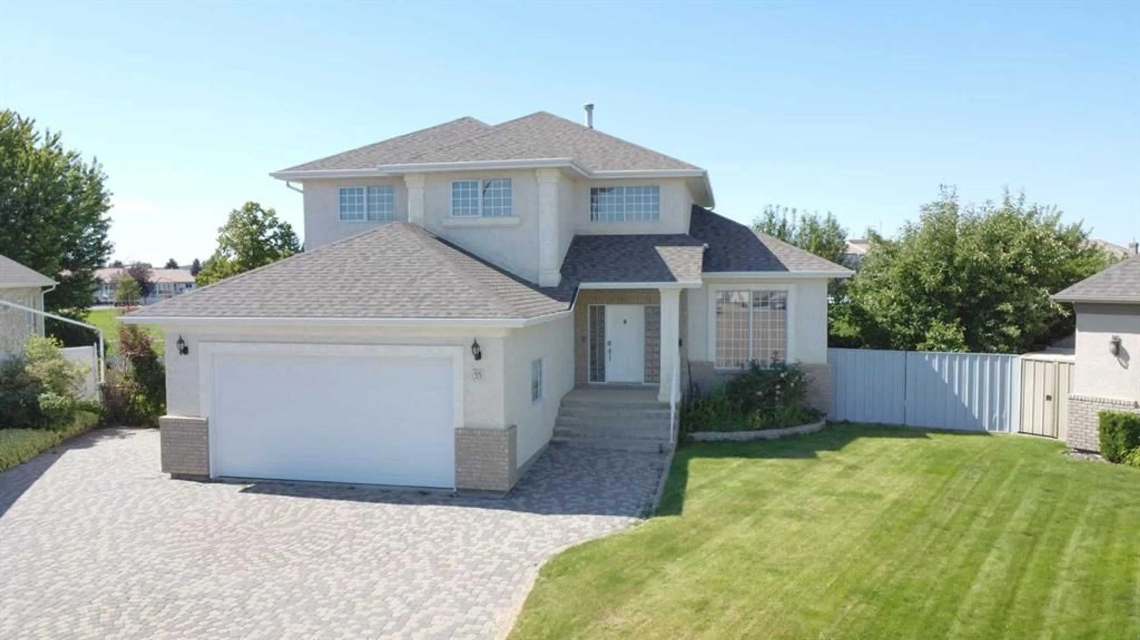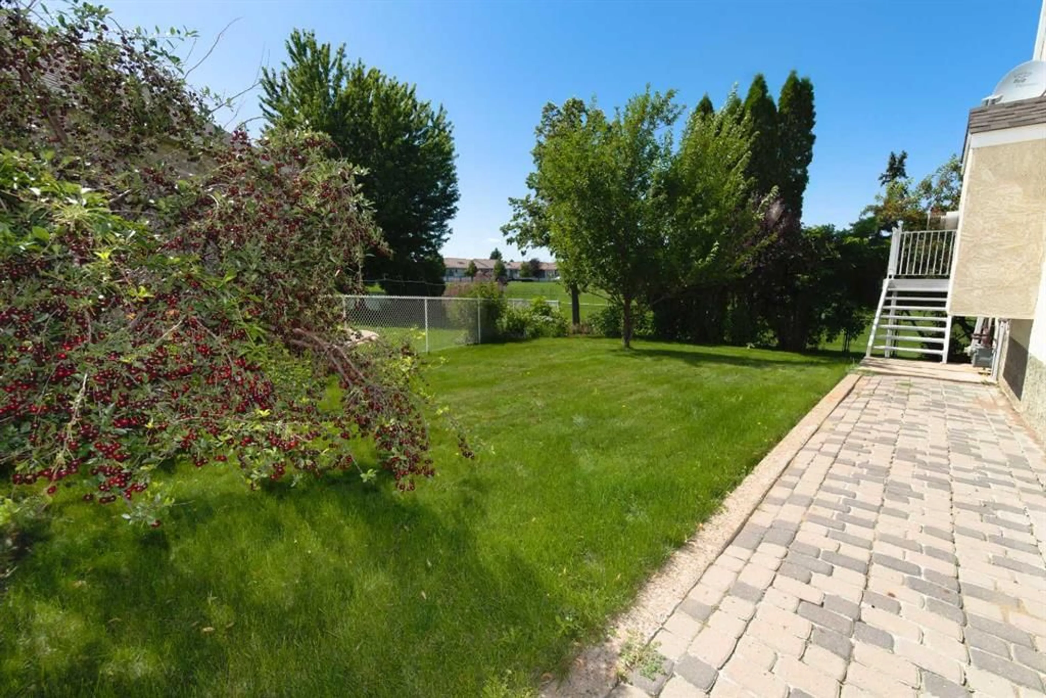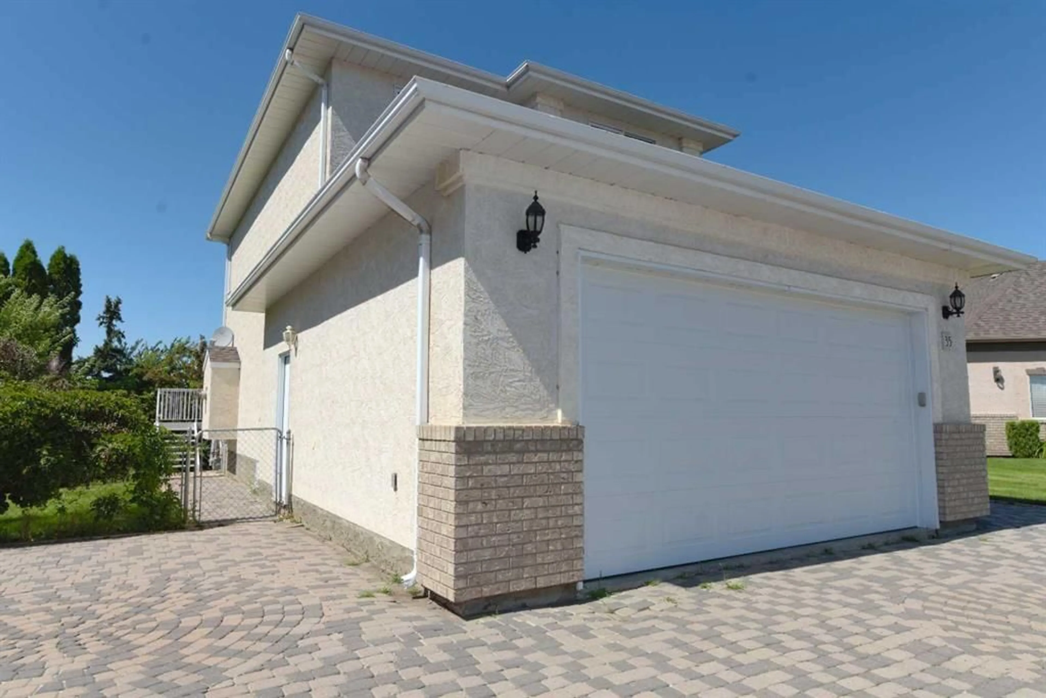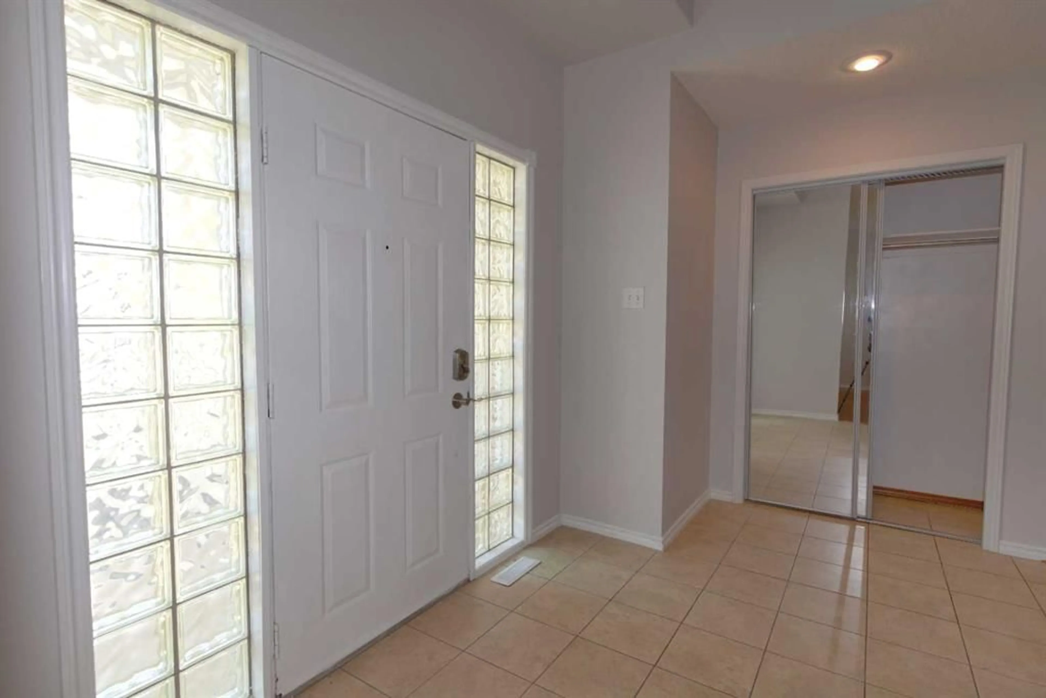35 Park Meadows Pl, Medicine Hat, Alberta T1B4C4
Contact us about this property
Highlights
Estimated valueThis is the price Wahi expects this property to sell for.
The calculation is powered by our Instant Home Value Estimate, which uses current market and property price trends to estimate your home’s value with a 90% accuracy rate.Not available
Price/Sqft$274/sqft
Monthly cost
Open Calculator
Description
Welcome this phenomenal 2 storey property back on a huge green space at a Cul De Sac where is one of the best locations in Medicine Hat. This property boasting 3243sf of fully developed living space on a 7954sf lot. Updates: new carpets in the basement, retreated hardwood floor looks like new and impressive, some new paint and a new range hood. There’re 2 zone climate controls make this luxury home more comfortable, plus so much space and many rooms give everyone a suitable area to enjoy their time. The main floor greetings you with a spacious foyer, also a family room on your right, it connects a dining room with sliding doors for closure, it could be a bedroom as you want. An open concept kitchen with a dining room, a living room and a beautiful fireplace. The second floor, you will have a spacious primary bedroom with a jacuzzi hot tub, stand shower 4-piece ensuite and a walk-in closet, you’ll see 2 more bedrooms, and enjoy the laundry chute in one of the bedrooms, also oak finishing flooring through out of the floor too. There are 2 more bedrooms, an office, an entertainment room, and a 3-piece bathroom in the basement. The fully fenced private yard is back on a huge green space invites your family to enjoy a relaxing time. It has an underground sprinkler system and some trees.
Property Details
Interior
Features
Main Floor
Dining Room
10`10" x 10`0"Family Room
12`4" x 11`0"Living Room
16`0" x 14`6"Kitchen With Eating Area
17`0" x 17`0"Exterior
Features
Parking
Garage spaces 2
Garage type -
Other parking spaces 3
Total parking spaces 5
Property History
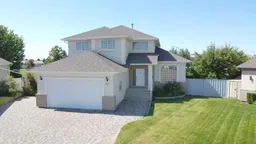 50
50