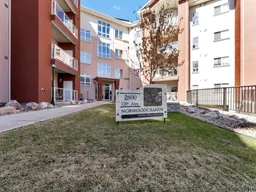Step into an unparalleled living space where luxury meets convenience at this exclusive Norwood Grande condominium residence. This 2-bedroom, 3rd-floor unit offers seamless connectivity along with the added convenience of underground parking. Inside, discover open-concept living space adorned with custom maple cabinetry and elegant granite countertops. The electric fireplace feature adds a touch of warmth and ambiance to your living space, perfect for cozy evenings in.
Enjoy the serenity and tranquility of your own space while still relishing the benefits of a vibrant community. Norwood Grande exceeds expectations with amenities designed to elevate your lifestyle. The library, games room, and flexible spaces provide opportunities for relaxation and socializing. Social areas offer the perfect setting for gatherings with friends and family, fostering a sense of community within the complex.
For added convenience, take advantage of the onsite carwash and workshop, making daily tasks a breeze. And when guests come to visit, offer them the comfort of available guest rooms, transforming Norwood Grande into not just a residence but a destination.
Located in the heart of it all, Norwood Grande provides easy access to a multitude of amenities including golfing, medical facilities, shopping, banking, and transit—all within walking distance. Embrace a lifestyle where luxury and convenience intertwine seamlessly, making #2800 13th Ave #331 the epitome of refined living in Medicine Hat.
Inclusions: Central Air Conditioner,Dishwasher,Microwave,Range,Refrigerator,Washer/Dryer,Window Coverings
 37
37


