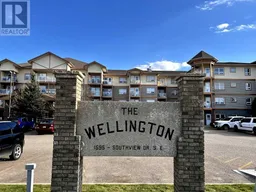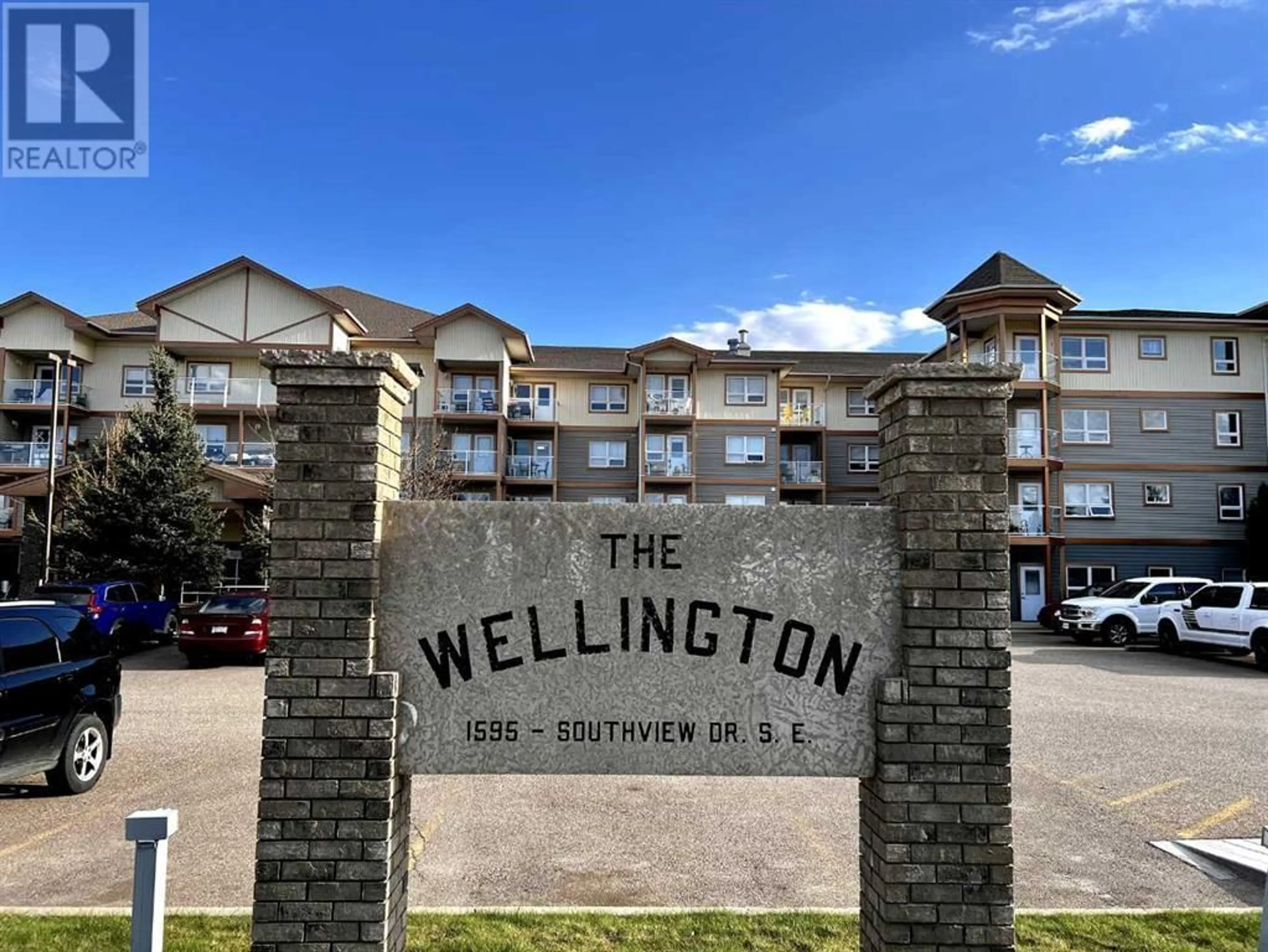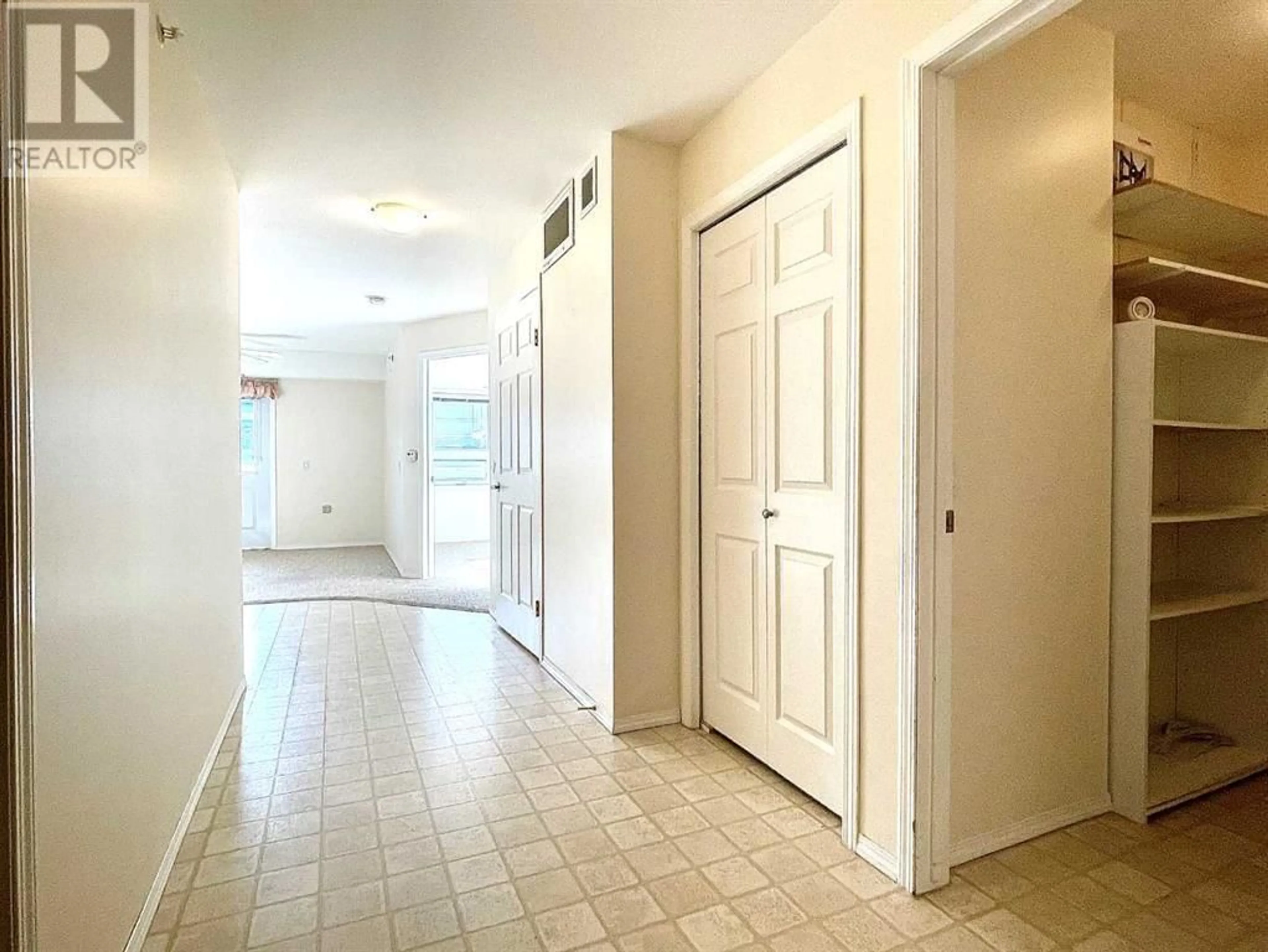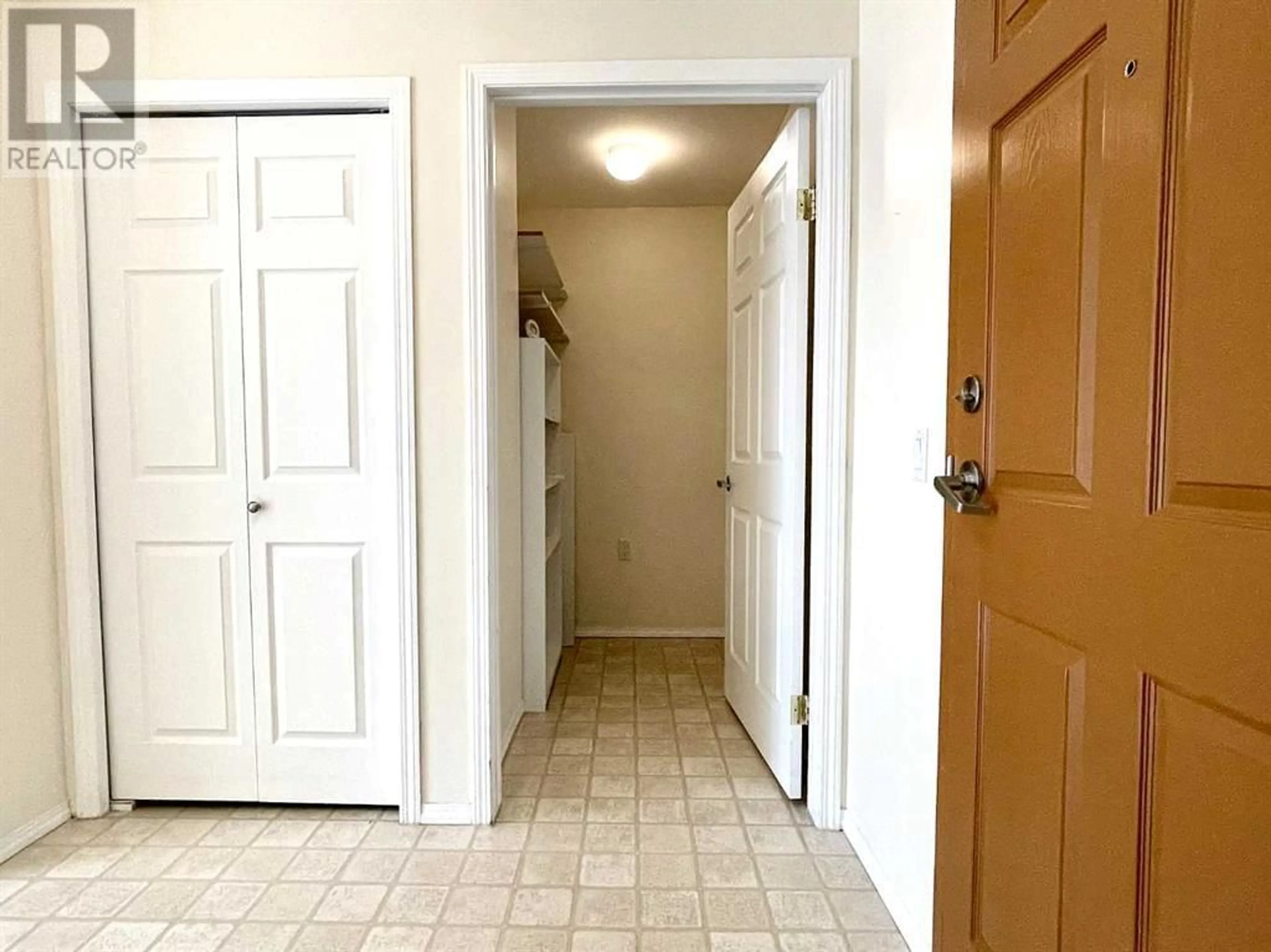313 1595 Southview Drive SE, Medicine Hat, Alberta T1B0A1
Contact us about this property
Highlights
Estimated ValueThis is the price Wahi expects this property to sell for.
The calculation is powered by our Instant Home Value Estimate, which uses current market and property price trends to estimate your home’s value with a 90% accuracy rate.Not available
Price/Sqft$223/sqft
Days On Market11 days
Est. Mortgage$584/mth
Maintenance fees$632/mth
Tax Amount ()-
Description
For individuals seeking investment opportunities or those desiring a seamless transition to condominium living. This well crafted 1-bedroom PLUS DEN/office is bright with an open concept layout. Imagine enjoying beverages relaxing on your balcony. There is abundant natural light in the unit from west facing windows. The condo provides a manageable, yet spacious layout, perfect for hosting a couple of guests. The design is complemented by a comprehensive suite of appliances, and a large wheelchair-accessible bathroom, complete with a convenient walk-in shower. The primary bedroom features a spacious closet. This condo has its own in-unit storage room that could potentially be converted to a laundry room. Common area Laundry room is just down the hall. The Wellington Facility is an excellent condo community, with varying levels of assistance available, in addition there are meals prepared on site for a fee. Organized activities and gatherings from time to time. The Building features a Crafts room, theater / chapel, a games room and multiple sitting areas to gather with visitors or fellow residents. Imagine the convenience of condo living in this sought after community, Book your showing today! (id:39198)
Property Details
Interior
Features
Third level Floor
Other
7.25 ft x 5.17 ftLiving room
10.92 ft x 11.08 ftPrimary Bedroom
8.83 ft x 12.50 ftOther
13.33 ft x 10.08 ftCondo Details
Inclusions
Property History
 10
10




