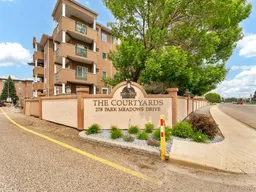Welcome to Unit 234. A warm and inviting home located in Building B of The Courtyards. Conveniently situated close to the elevator and parking stall, with two bedrooms and two bathrooms, this residence has been meticulously cared for and features an open concept living space designed for comfort and functionality. The generous front entrance offers ample space for a bench seat, creating a welcoming atmosphere as you enter the unit. The kitchen boasts numerous cupboards, providing plenty of storage, and there is room for a large dining room table, perfect for entertaining or family meals. The master bedroom is thoughtfully designed with a double walk-through closet, leading to a three-piece ensuite bathroom equipped with a shower. The second bedroom provides flexibility for guests or as a home office. A good-sized in-suite laundry room comes complete with an additional small fridge, freezer, and a storage cabinet. The unit benefits from its own combined furnace and air conditioning system, ensuring comfortable temperatures year-round. Condo fees for Unit 234 are $574.15 per month, which include all utilities. Residents of The Courtyards enjoy a variety of amenities, including:
• Heated indoor pool and hot tub
• Heated underground parking stall and secured storage room
• Games room
• Fitness centre
• Meeting rooms
• Guest suites
• Visitor parking
The Courtyards is recognized as one of Medicine Hat’s premier senior condo complexes, providing a vibrant and comfortable community for its residents. Located within walking distance to restaurants, coffee shops, doctors, pharmacy and so much more! Make an appointment to view today.
Inclusions: Central Air Conditioner,Electric Stove,Freezer,Refrigerator,Washer/Dryer,Window Coverings
 48
48


