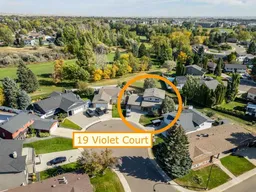A golf lovers dream. This affordable home backs right onto the sixth green of the Connaught Golf Course. We all know how nice it is to drive along Primrose Drive and enjoy the mature well kept executive style homes that this area is filled with. Soon you could be making that drive to your own house in this neighborhood. This home is in the back of Violet Court and offers the classic two story look with its brick details, brick chimney and cedar shake roof. The covered front step leads into the large entry way that you would expect. As you would also expect, it has not one, but two sunken living rooms and a real wood burning fireplace. The kitchen and dining area are at the rear of the home where you can enjoy the deck (through the new sliding door), B.B.Q.ing and the golf course. It's a combination that's hard to beat. The entry to the heated garage is also only a few steps away from the kitchen. When you are in the main floor laundry room, make sure to check out the built in, fold down ironing board. Upstairs you will find four generous bedrooms with new vinyl windows, the master bed has an ensuite and the other three share a bathroom. One of the furnaces is newer, Newer water softener. Additional water filtration on kitchen sink (7 stage reverse osmosis) Newer water heater. An abundance of insulation has been added to the attics. Newer washer and dryer. With five bedrooms in total there is a lot of home here and a lot to work with.
Inclusions: Built-In Oven,Dishwasher,Electric Stove,Refrigerator,Washer/Dryer
 46
46


