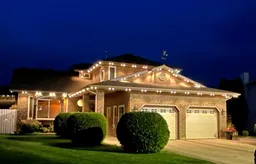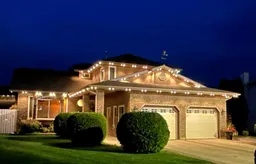LOCATION, LOCATION! PRIDE OF OWNERSHIP SHOWS THROUGHOUT THIS 2300 SQ FT 2 STOREY WITH 5 BEDROOMS (3+2), 4 BATHS AND IT HAS A HUGE PIE SHAPED YARD! The main floor boasts vaulted ceilings and an inviting large entryway with vinyl plank flooring throughout the spacious living room, to the kitchen, as well as the main floor family room with wood burning fireplace! NEW IN 2020 were the TRIPLE PANE WINDOWS on the MAIN FLOOR, UPSTAIRS and BOTH GARAGE WINDOWS as well as PATIO DOORS! (Dec 2024 utility bill was ONLY $405!!) The zoned heating means there is customized temperature zones throughout the home for increased comfort for all, and the A/C (new in 2017) in the upstairs keeps it cool where you need it most! There are loads of cabinets in the kitchen, with stainless steel appliances (2019) and tons of counter space! All the cabinets have pullouts in the main kitchen as well as the LARGE SUMMER KITCHEN IN THE BASEMENT! The dining area has lots of room for family gatherings, and entertaining. Speaking of lots of space – there is the main floor living room and a large family room with a wood burning fireplace on this floor, so tons of room and options for family and friends! The fantastic laundry room with new washer and dryer in 2023 is ON THE MAIN FLOOR and has tons of cabinets, counter space! A roomy 2 pc bathroom complete this level. Upstairs is a large 4 pc bath, and THREE GOOD SIZED BEDROOMS, including the primary bedroom with a 3 pc ensuite and walk-in closet. The basement is host to ANOTHER FAMILY ROOM, and the SUMMER KITCHEN (could be perfect for the growing family), 2 additional bedrooms and a convenient 3 pc bathroom. The exterior was freshly painted in 2021, and the HUGE PIE SHAPED YARD is fully fenced (75% of it is new) with UNDERGROUND SPRINKLERS. Tons of summer fun to be had here, whether on the covered deck, in the gazebo, the patio area that surrounds the firepit, or the ABOVE GROUND POOL! BONUS is the TONS OF STORAGE, New HWT in 2019, New shingles in 2017. The 24x24 attached garage is insulated and has lots of storage and 10 ft HIGH ceilings! Room for a hoist :) This wonderful home is close to shopping, banks, parks, golf course and many, many amenities .Don't miss out, it is a must see, so CALL TODAY!!
Inclusions: Central Air Conditioner,Dishwasher,Electric Stove,Microwave,Refrigerator,Washer/Dryer
 50
50



