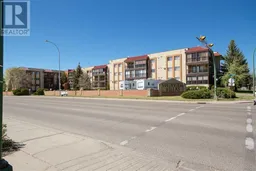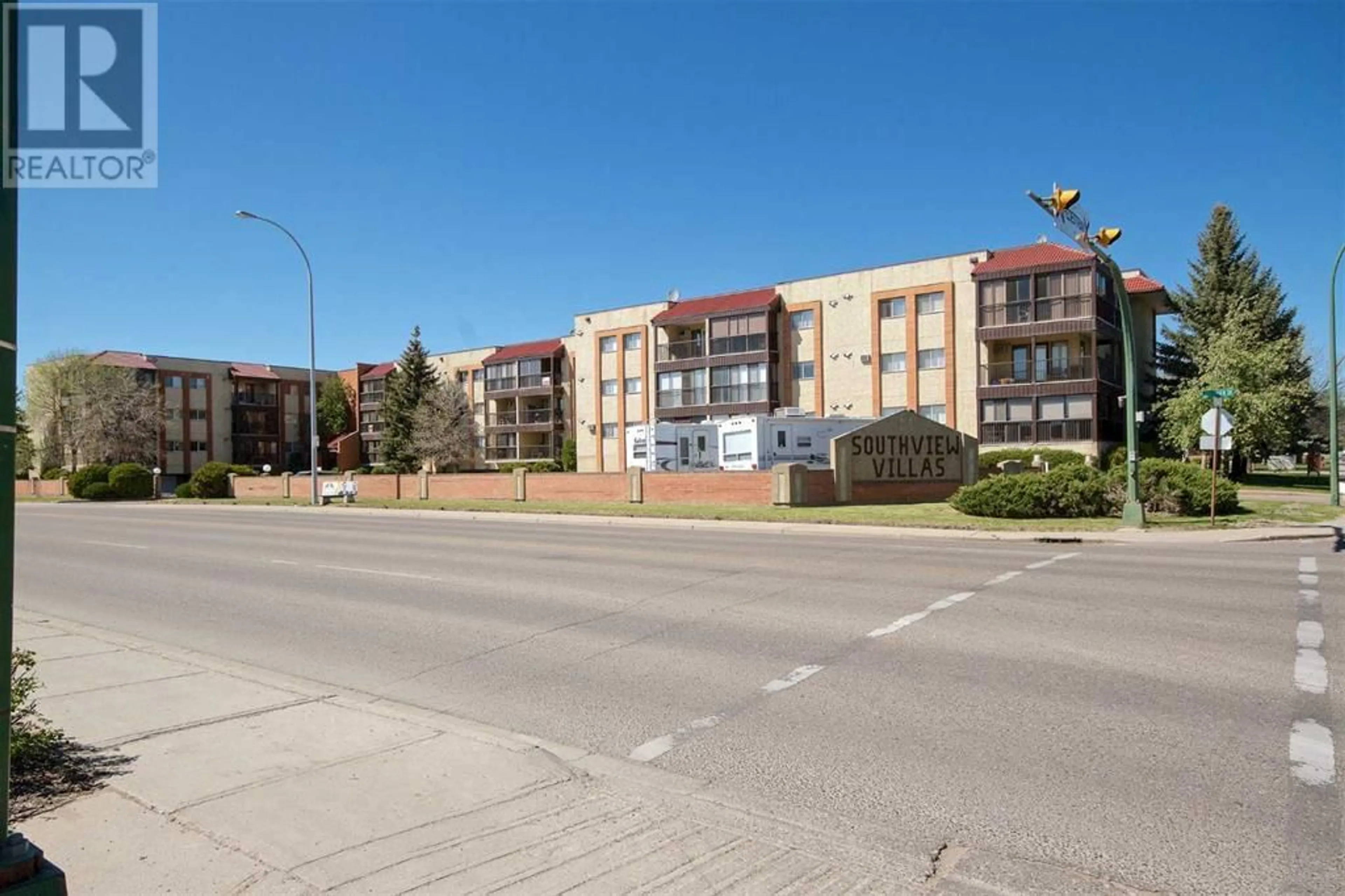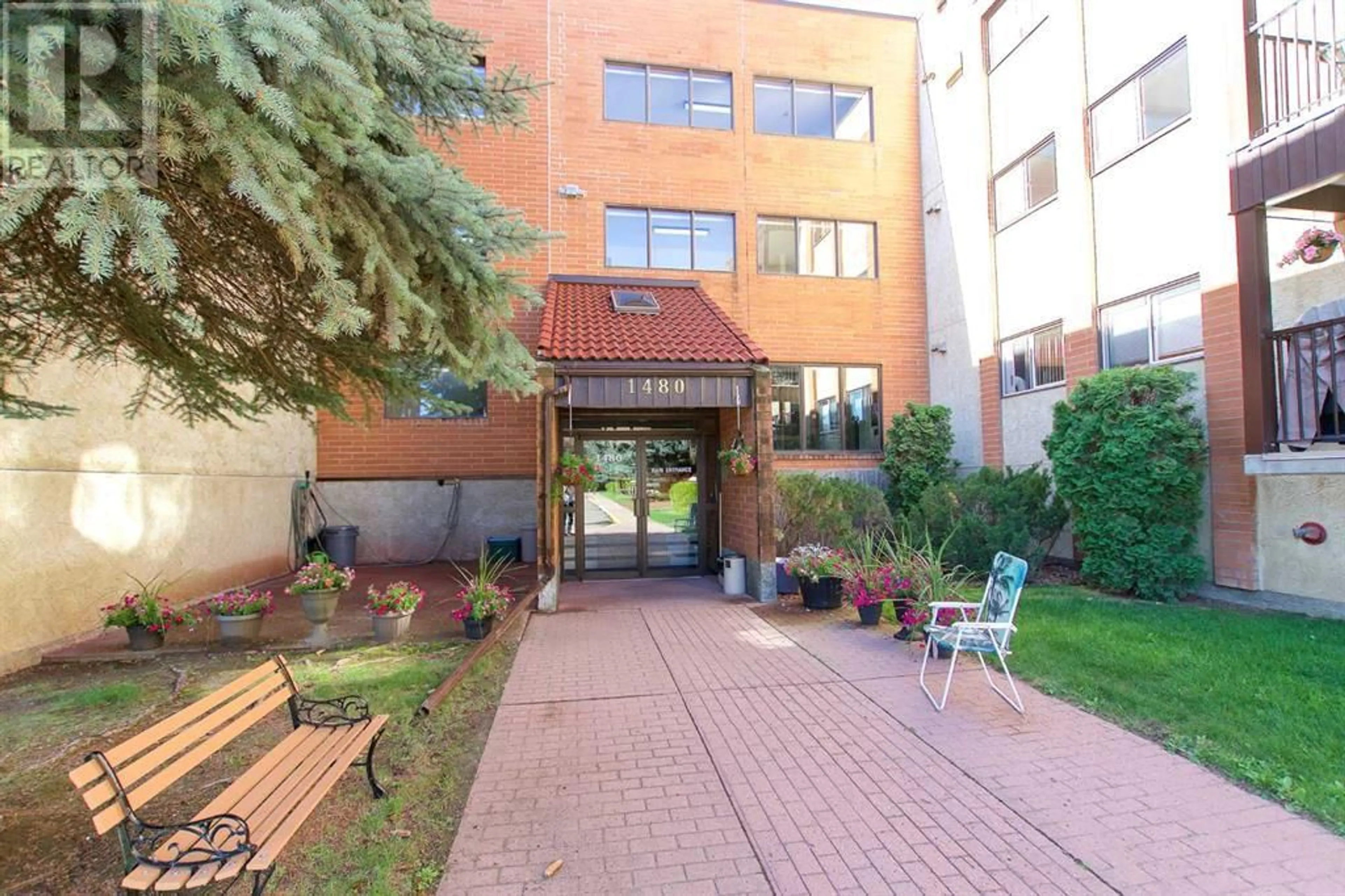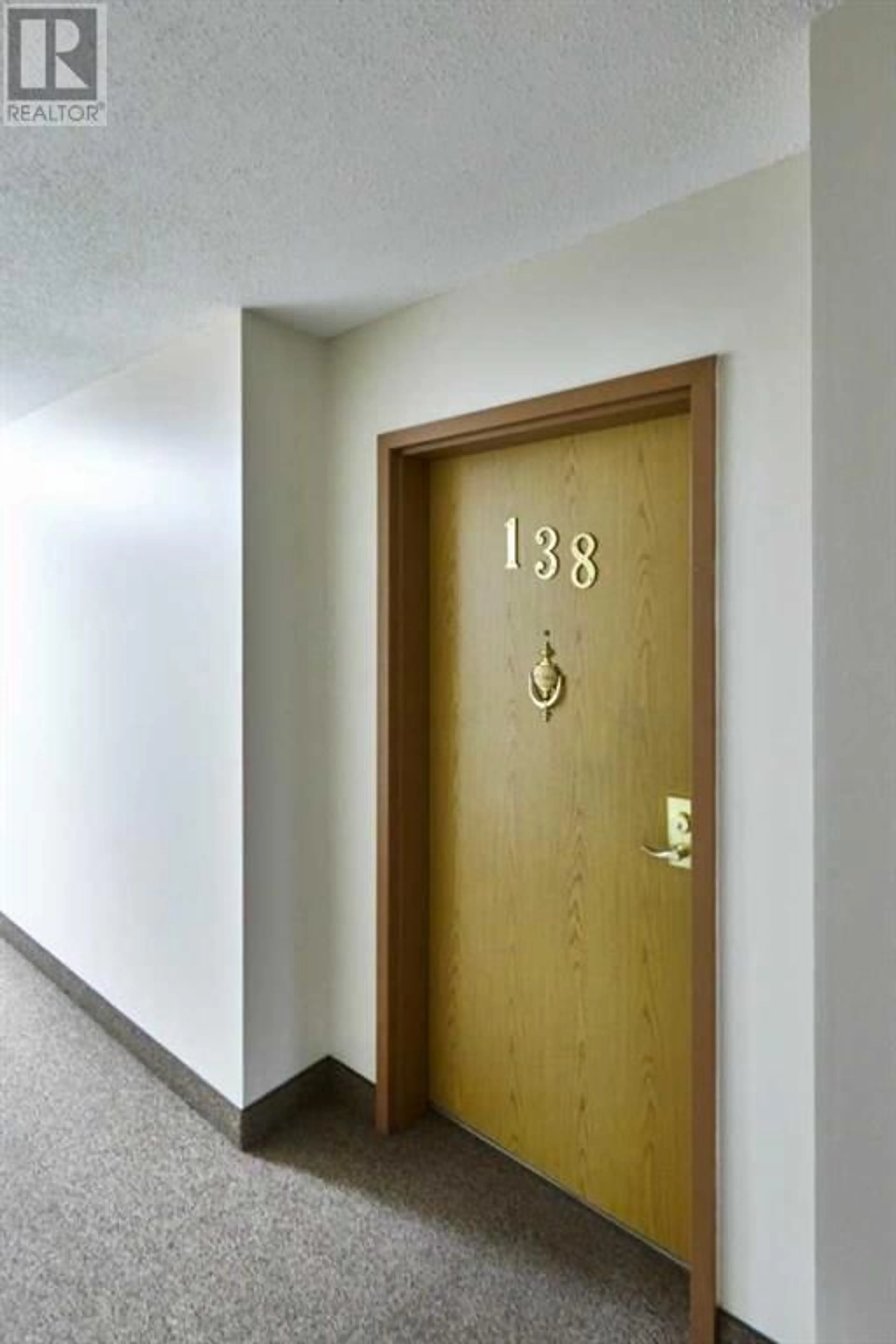138 1480 Southview Drive SE, Medicine Hat, Alberta T1B3Z3
Contact us about this property
Highlights
Estimated ValueThis is the price Wahi expects this property to sell for.
The calculation is powered by our Instant Home Value Estimate, which uses current market and property price trends to estimate your home’s value with a 90% accuracy rate.Not available
Price/Sqft$206/sqft
Days On Market19 days
Est. Mortgage$910/mth
Maintenance fees$618/mth
Tax Amount ()-
Description
This condo is the perfect size – lots of room for everything you need! Walking inside the door, you instantly feel at home. The entrance offers a perfect spot for a bench, table or coat rack and a closet close by. The laundry room is a nice size and has upper cabinets to keep everything tidy. Do you love to cook or bake or just enjoy a fabulous coffee bar? Well, the kitchen has plenty of counter space to accommodate it all. There’s no shortage of cupboards and the stainless steel appliances are the finishing touch. The dining room and living room are open concept and have plenty of room to entertain or stretch out and relax. There are two bedrooms – the master has two closets on either side of the walkway to the two-piece powder room with a closet – the second bedroom has a large closet and is close to the four-piece bathroom. Now let’s explore some of the building amenities and local fun. There are several common areas, both inside and outside in the beautiful park-like grounds; outgoing postal box; individual mail boxes; organized events; secured doors; underground parking; large kitchen and space for events; games room; library; exercise room; close to shopping and services. You will be so happy to say yes to this condo! Come check it out today! (id:39198)
Property Details
Interior
Features
Main level Floor
Living room
12.25 ft x 15.33 ftDining room
10.83 ft x 9.33 ftKitchen
11.67 ft x 9.00 ftBedroom
9.58 ft x 8.75 ftExterior
Parking
Garage spaces 1
Garage type Underground
Other parking spaces 0
Total parking spaces 1
Condo Details
Amenities
Exercise Centre, Party Room, Recreation Centre
Inclusions
Property History
 28
28




