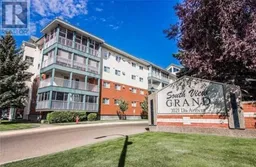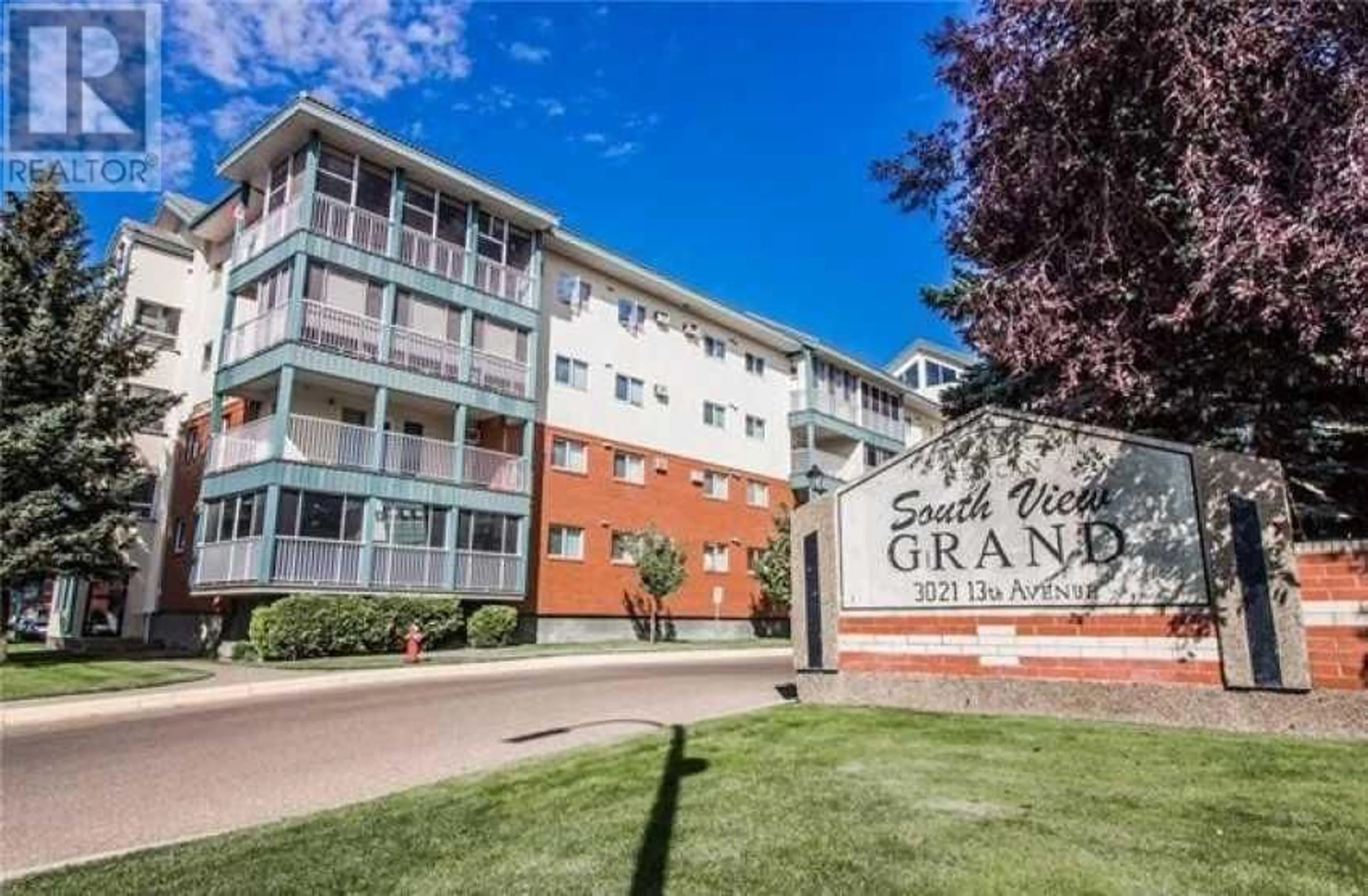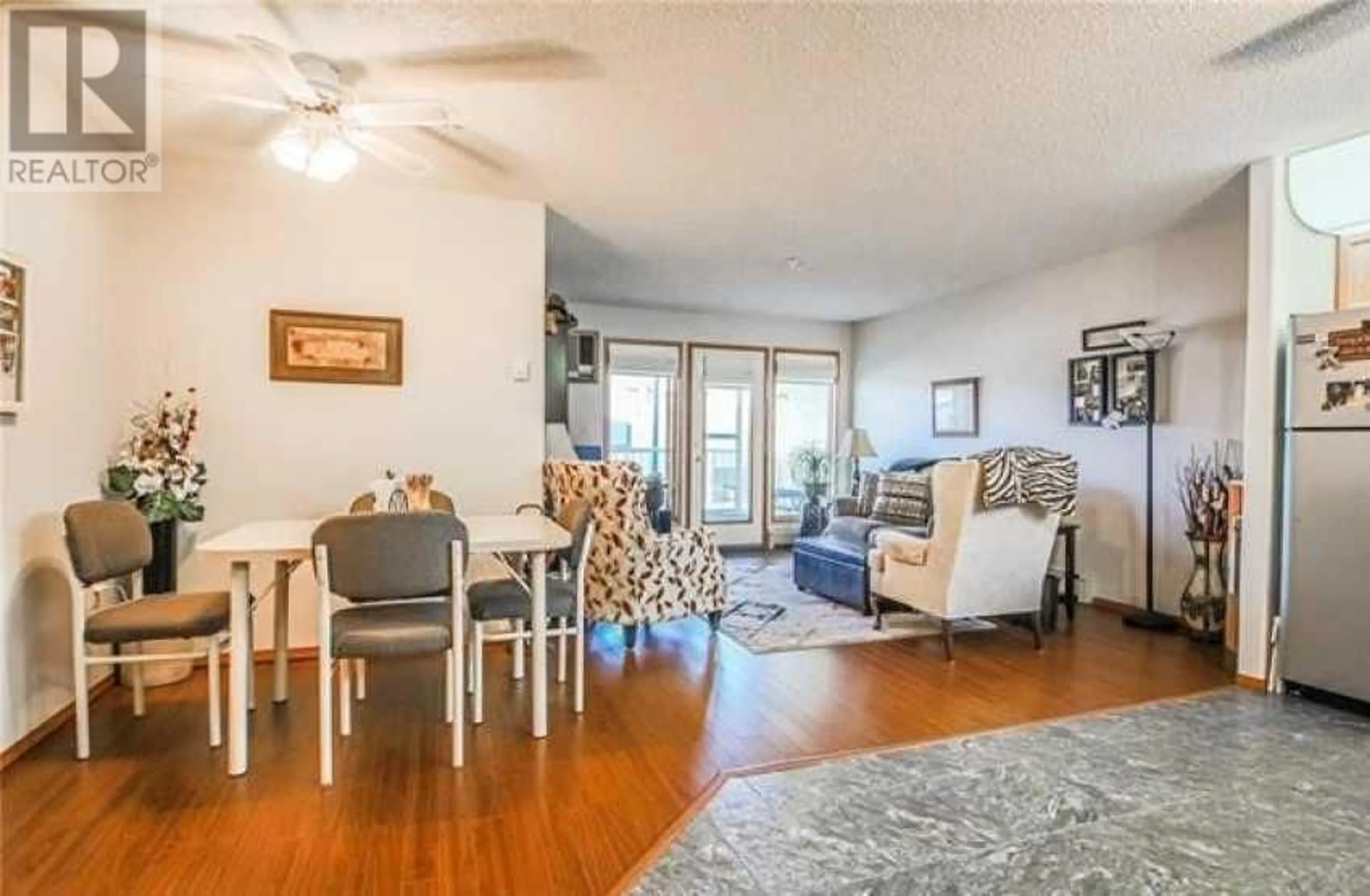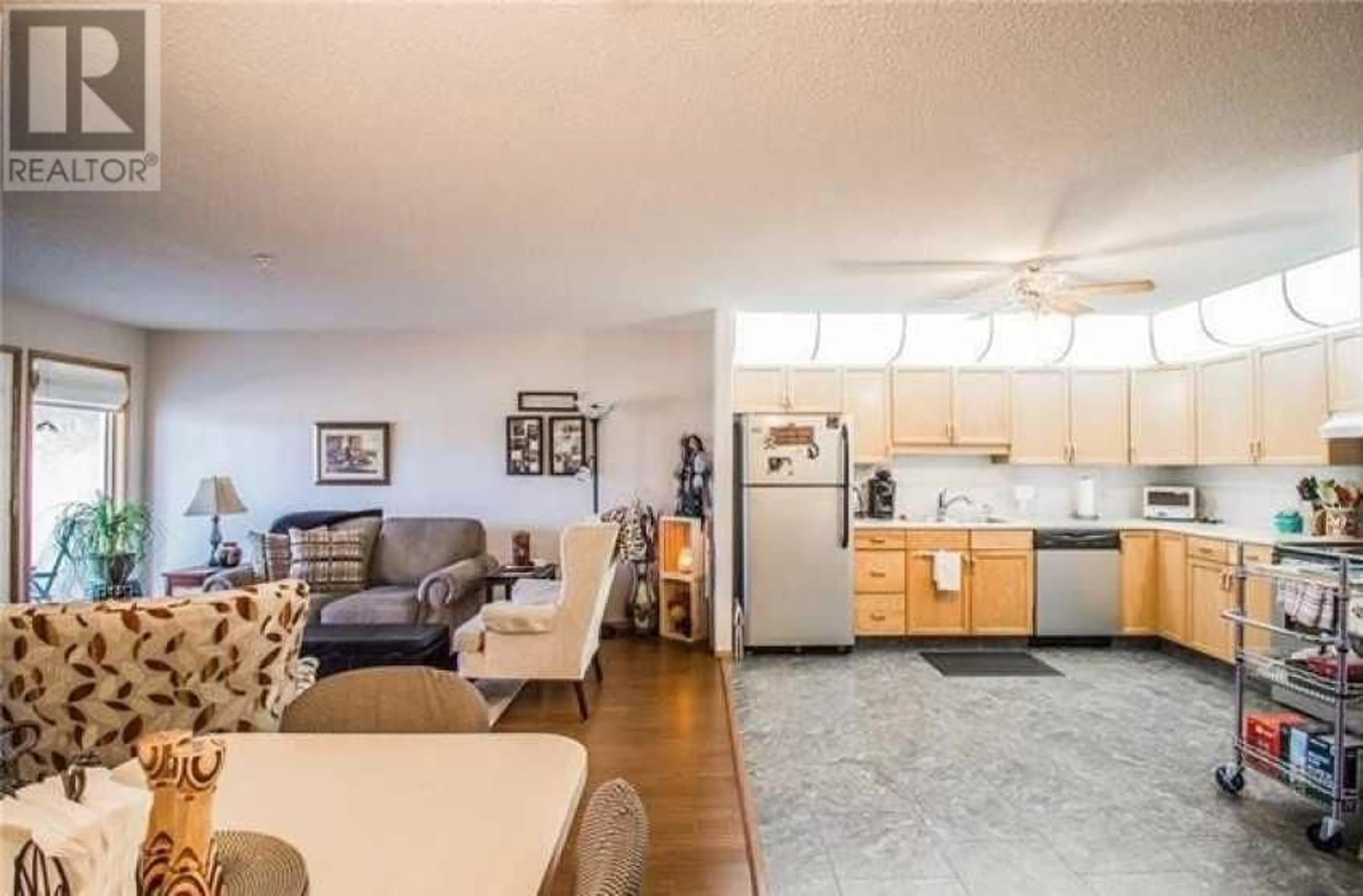114 3021 13 Avenue SE, Medicine Hat, Alberta T1B4E2
Contact us about this property
Highlights
Estimated ValueThis is the price Wahi expects this property to sell for.
The calculation is powered by our Instant Home Value Estimate, which uses current market and property price trends to estimate your home’s value with a 90% accuracy rate.Not available
Price/Sqft$220/sqft
Days On Market14 days
Est. Mortgage$970/mth
Maintenance fees$580/mth
Tax Amount ()-
Description
No need to worry about elevators in this Main Floor 2 bedroom, 2 bathroom condo in one of Medicine Hat's premier condo facilities, "South View Grand". Located within walking distance to the Co-Op Mall, Connaught 18 hole Golf Course, banks, doctors, London Drugs, Giant Tiger, Timmie's and so much more, this well maintained condo has a good sized living room leading to a large balcony where you can enjoy watching the hustle and bustle around 13th Avenue. The open concept floor plan has a bright kitchen with modern appliances and separate dining area. The huge master bedroom comes with 2 walk through double closets and an additional 3rd closet, plus a 4 piece ensuite bathroom. There is a second bedroom and a 3 piece main bathroom with shower, a laundry room with space for additional storage or freezer. The Wall air conditioner installed in 2018. Adult living 50+ with fabulous facilities which include a stunning library with vaulted ceiling and stone fireplace, full sized swimming pool and hot tub, fitness room, billiards, huge outdoor patio, BBQ area, a room for banquets and family gatherings, guest suites available for family or visitors, underground heated parking garage with One parking stall and storage room, a wash bay AND workshop! Condo fees are $579.88 per month which includes all utilities! No pets are allowed in this facility. If you think this unit may work for you or a family member, make an appointment to view today. (id:39198)
Property Details
Interior
Features
Main level Floor
Living room
15.50 ft x 12.33 ftKitchen
12.17 ft x 10.00 ftOther
7.00 ft x 6.33 ftPrimary Bedroom
14.42 ft x 11.00 ftExterior
Parking
Garage spaces 1
Garage type -
Other parking spaces 0
Total parking spaces 1
Condo Details
Amenities
Car Wash, Exercise Centre, Guest Suite, Swimming, Party Room, Recreation Centre, Whirlpool
Inclusions
Property History
 34
34




