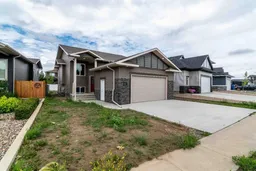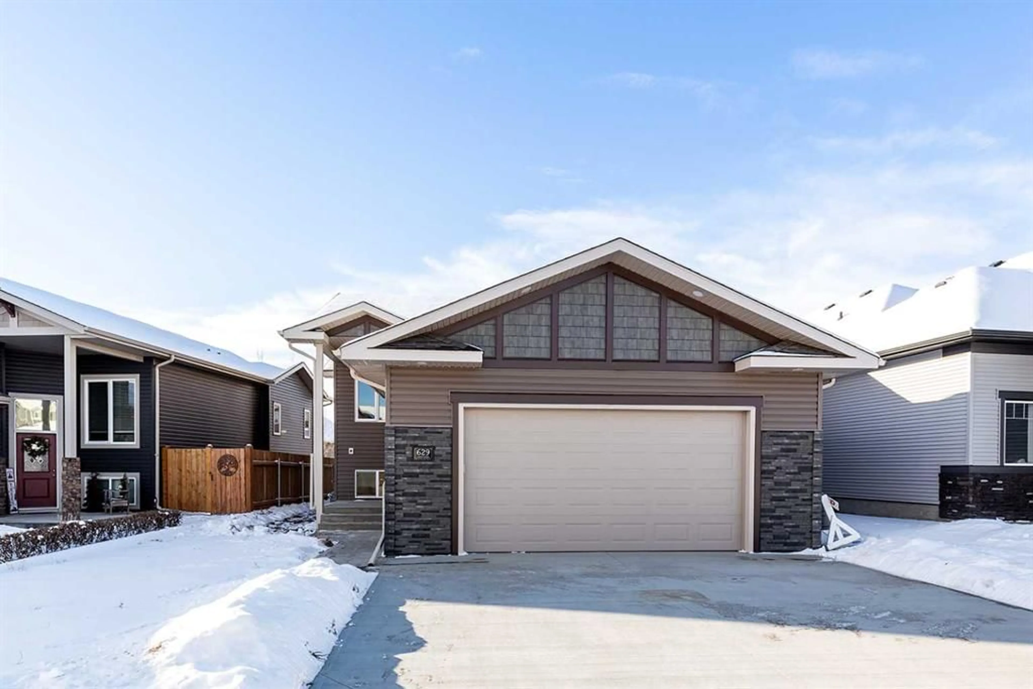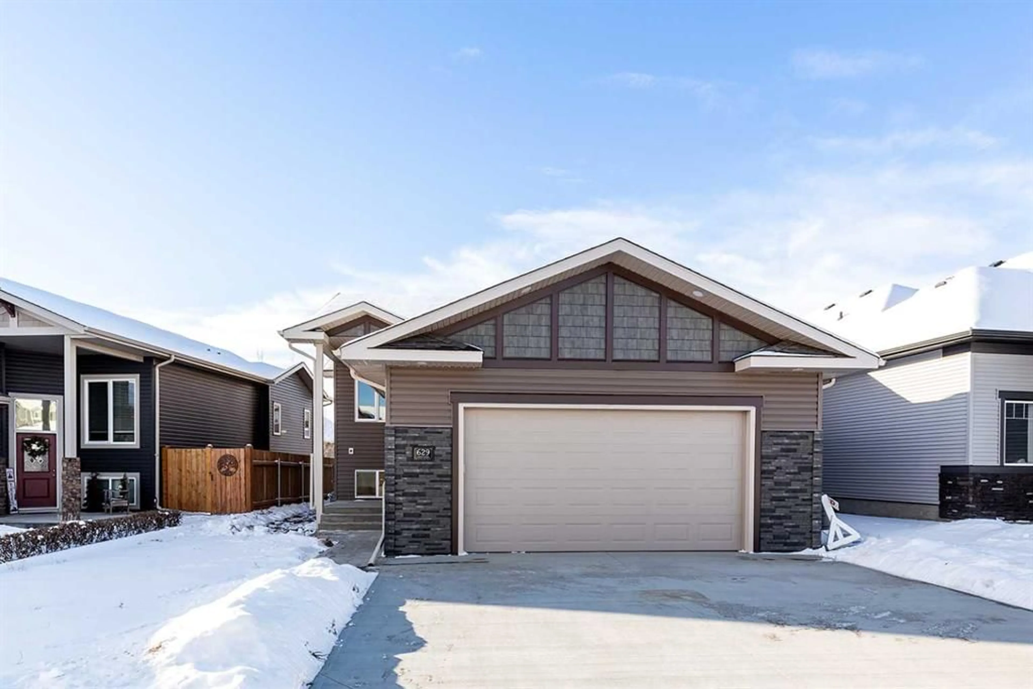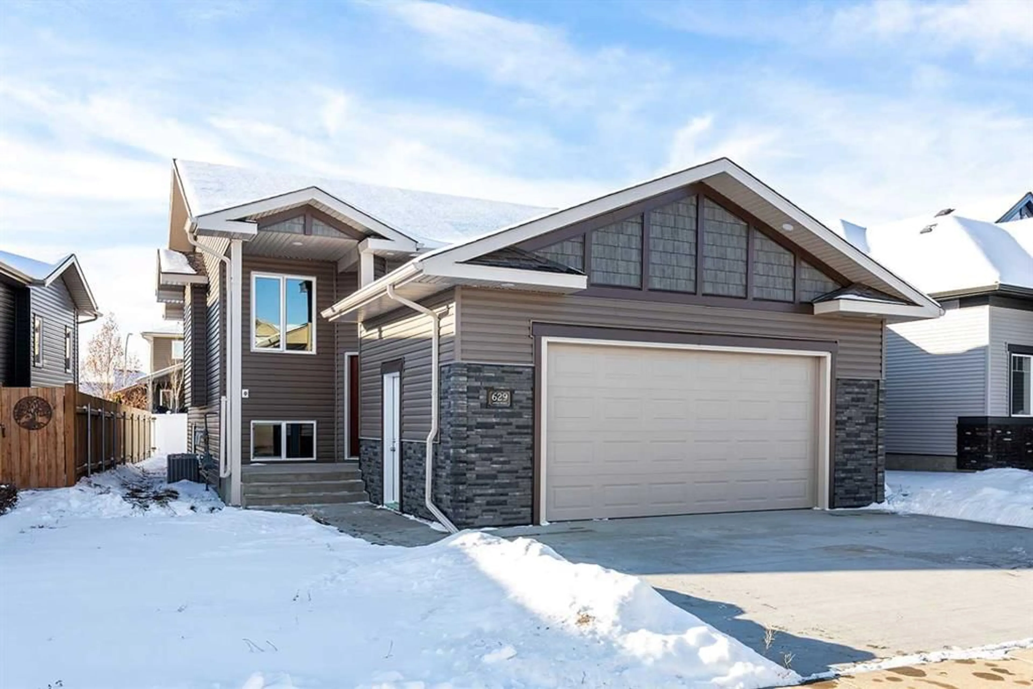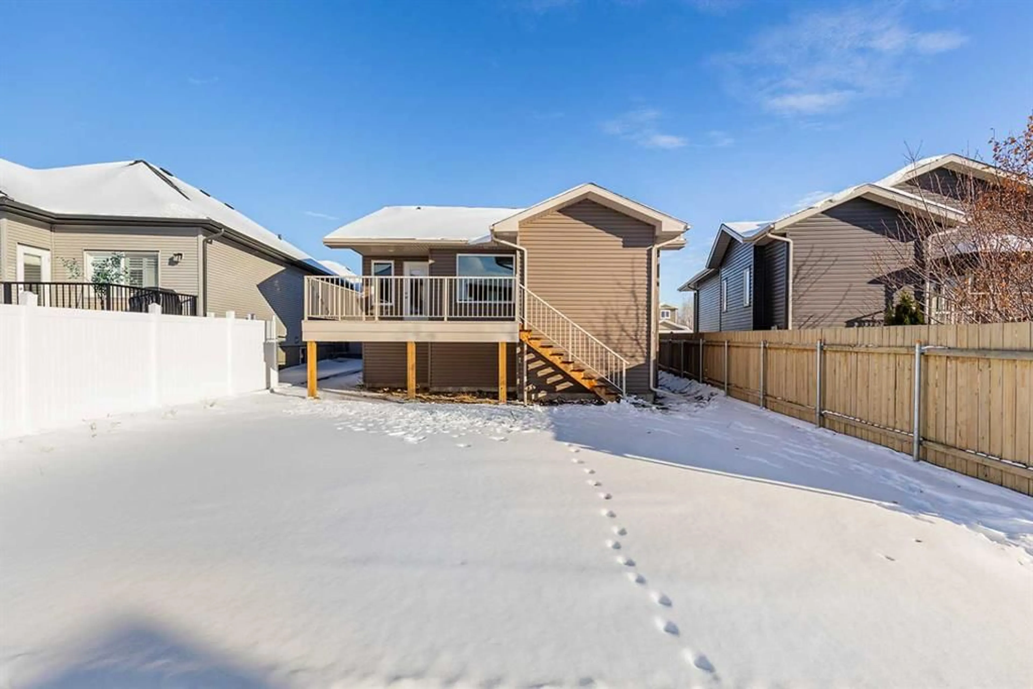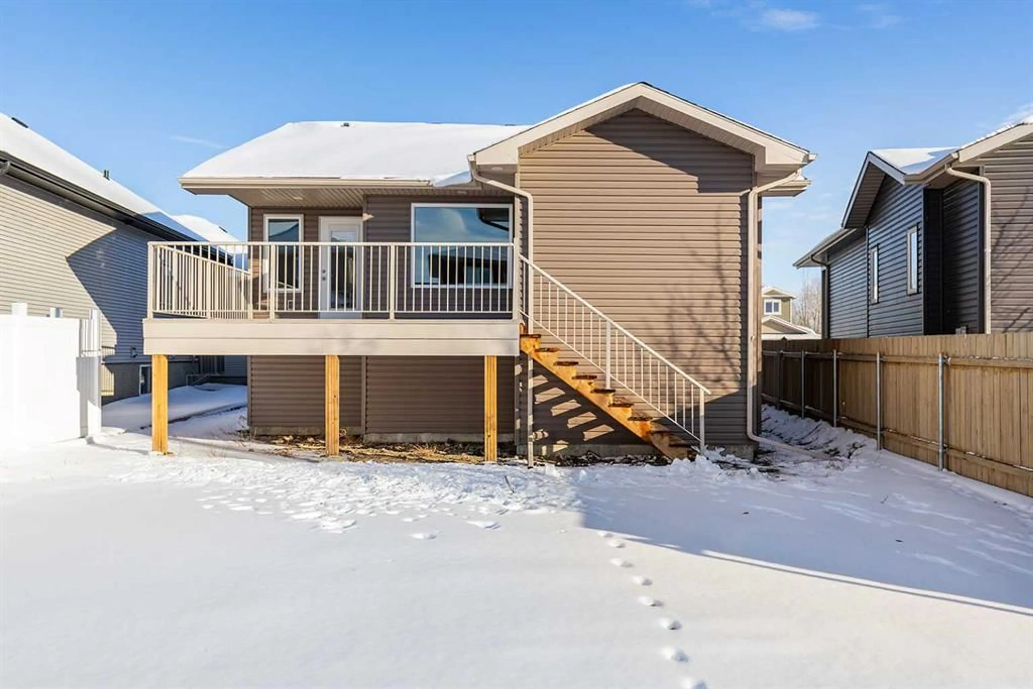629 Vista Dr, Medicine Hat, Alberta T1B0C6
Contact us about this property
Highlights
Estimated ValueThis is the price Wahi expects this property to sell for.
The calculation is powered by our Instant Home Value Estimate, which uses current market and property price trends to estimate your home’s value with a 90% accuracy rate.Not available
Price/Sqft$464/sqft
Est. Mortgage$2,246/mo
Tax Amount (2024)$2,901/yr
Days On Market80 days
Description
Located in the sought-after Vista neighborhood, this modified bi-level home combines modern design with everyday practicality. The open-concept main floor is perfect for entertaining, featuring a kitchen with quartz countertops, custom cabinetry, and a generous walk-in pantry. The living room, with its soaring ceilings, enhances the sense of space and brightness throughout the home. Upstairs, the primary suite offers a peaceful retreat, complete with a 3-piece ensuite bathroom and a large walk-in closet. A second bedroom on the main floor provides flexibility for guests or family. The basement is full of potential, with high ceilings and large windows that bring in plenty of natural light. Please inquire for your agent to share the designed blueprint of the basement. This possible layout offers 2 additional bedrooms, a 4 piece bathroom and a generous family room. The double attached garage is fully finished and includes a gas line for future heating. Enjoy outdoor living on the rear deck, which features low-maintenance vinyl flooring. The covered back entry and patio overlooks a good sized, southeast facing yard. This space is a blank canvas ready for your dreams to unfold. This home is also backed by a 10-year warranty through the Alberta New Home Warranty Program, providing peace of mind for years to come. Don’t miss out on this incredible opportunity–book your showing today!
Property Details
Interior
Features
Main Floor
Living Room
14`9" x 10`4"Dining Room
10`8" x 8`0"Kitchen
12`1" x 18`4"Pantry
Exterior
Features
Parking
Garage spaces 2
Garage type -
Other parking spaces 2
Total parking spaces 4
Property History
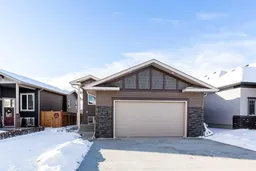 31
31