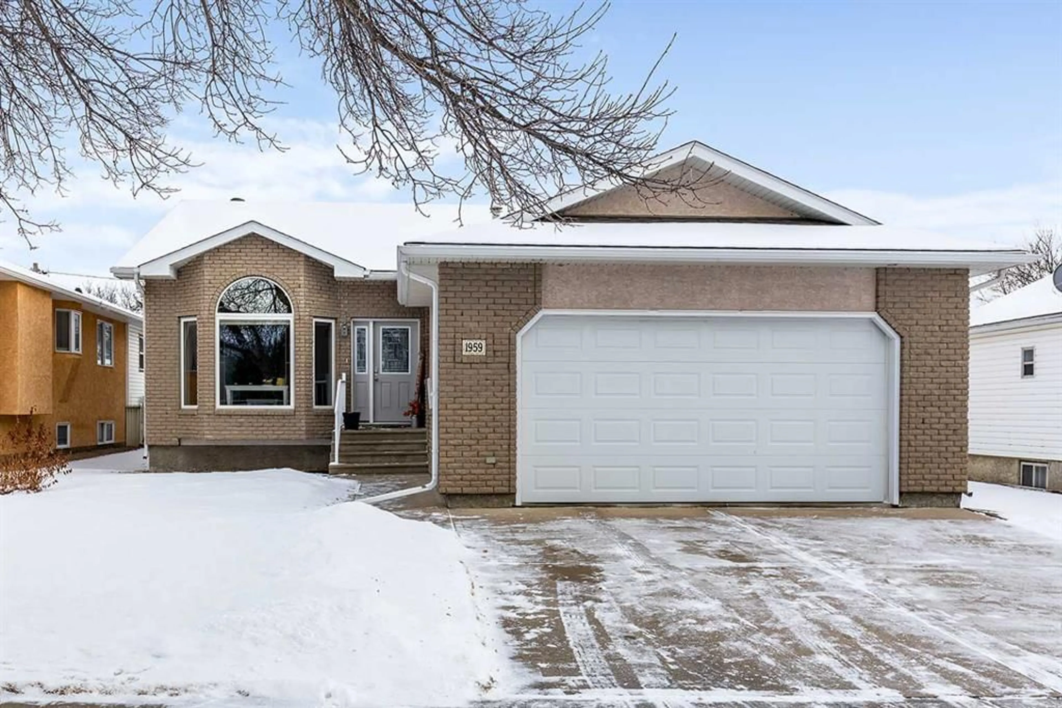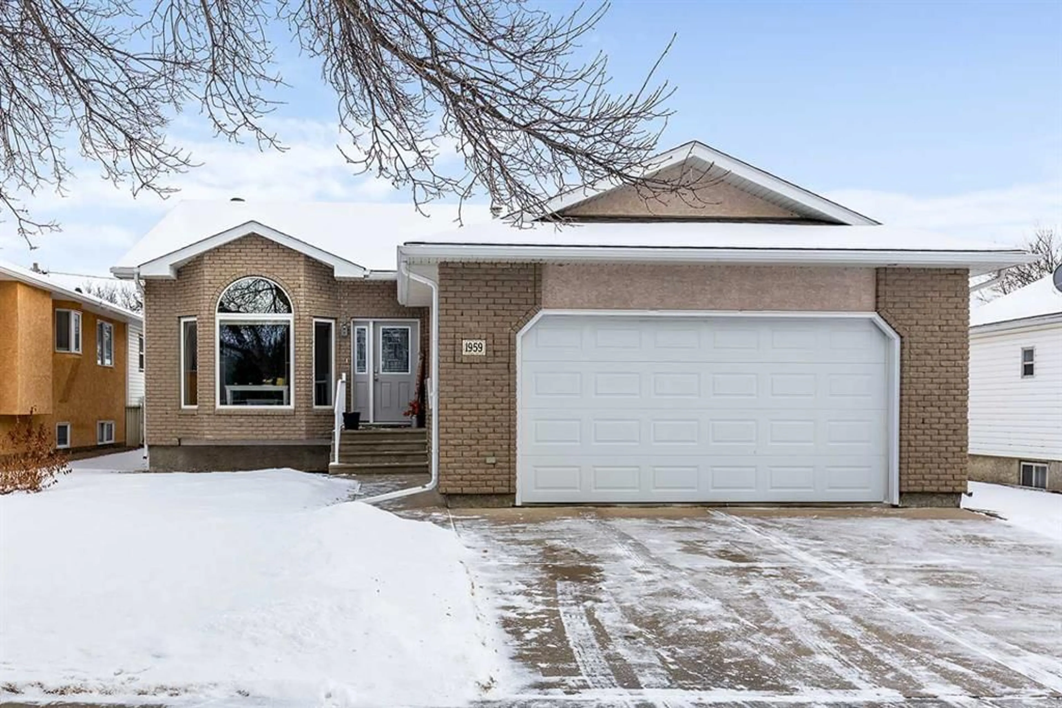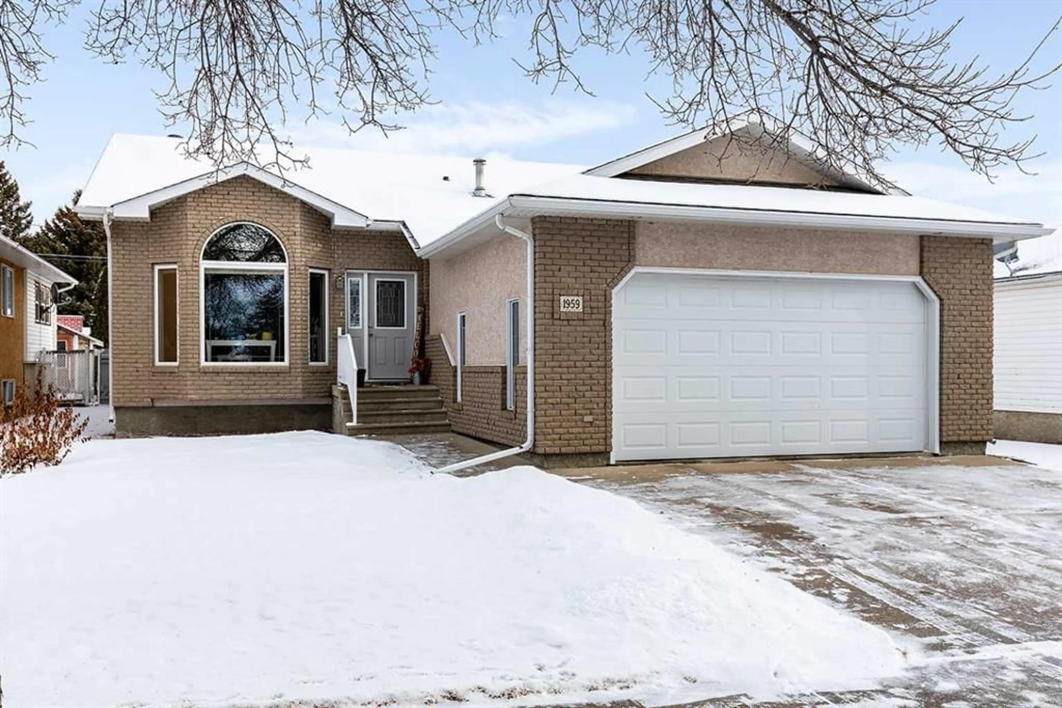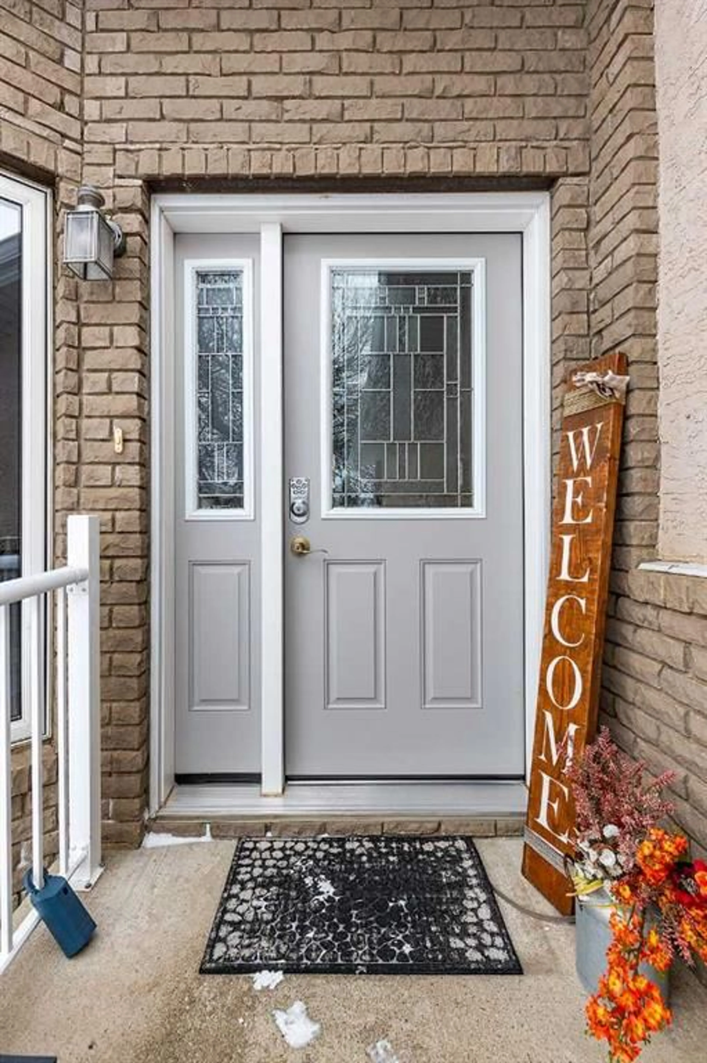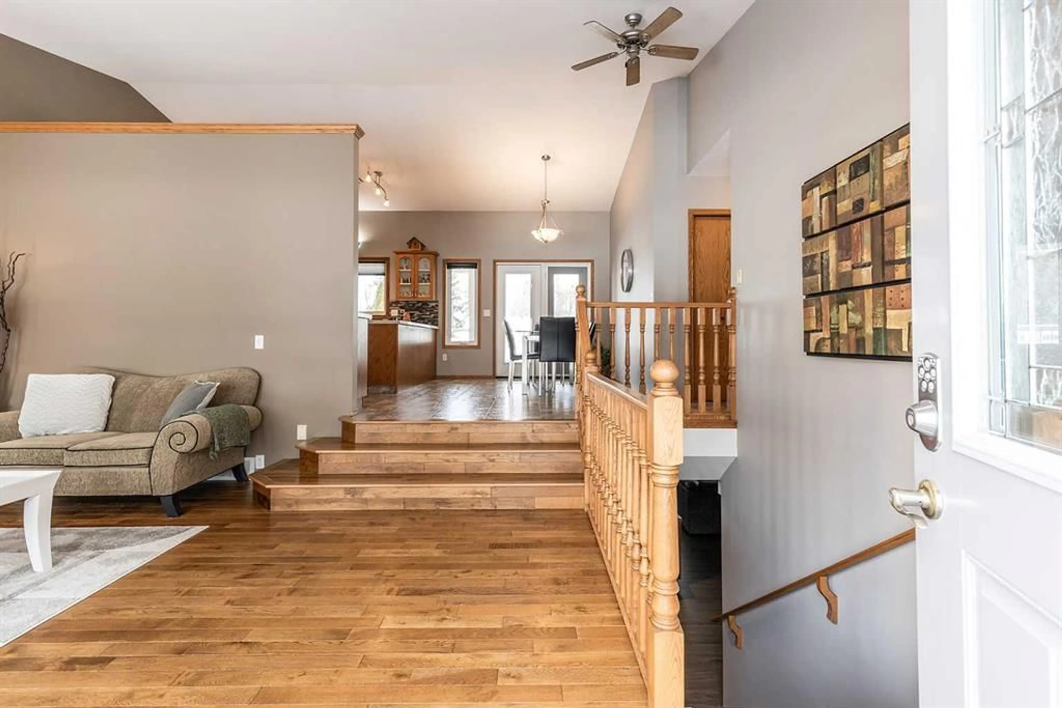1959 16 Ave, Medicine Hat, Alberta T1A 3T2
Contact us about this property
Highlights
Estimated ValueThis is the price Wahi expects this property to sell for.
The calculation is powered by our Instant Home Value Estimate, which uses current market and property price trends to estimate your home’s value with a 90% accuracy rate.Not available
Price/Sqft$378/sqft
Est. Mortgage$2,362/mo
Tax Amount (2024)$3,826/yr
Days On Market8 days
Description
Welcome to 1959 16 Avenue SE, an immaculate 1455 sqft raised bungalow in the quiet, mature neighbourhood of Crestwood. Built in 1996, this charming, one-owner home has impressive curb appeal with its timeless stucco and brick exterior, creating a classic and inviting first impression. Inside, the bright and welcoming living room features large windows and new hardwood flooring, while the open-concept kitchen and dining area have been beautifully updated with quartz countertops, a modern backsplash, stainless steel appliances, and a pantry. The main floor also includes three spacious bedrooms, the primary with a 3pc ensuite including a tile shower as well as convenient main floor laundry with lots of cabinets/storage in the mudroom out to the garage. The fully developed basement offers incredible versatility with spacious rooms that can be tailored to suit a variety of needs. A large family/recreation room, complete with a beautiful stone gas fireplace and cork backed flooring-provides a warm setting for entertainment or relaxation. The space is large enough to accommodate a pool table or be transformed into a home theatre, playroom or more. In addition, the basement includes an extra bedroom, a generous storage/craft room (could be 5th bedroom), and a workout area that could easily serve as another bedroom, office, or hobby space. Outside, enjoy a landscaped yard with a heated dog house, dog run, covered deck, stamped patio, and underground sprinklers. Recent upgrades include newer windows upstairs, a new roof, new flooring, and updated kitchen features. Don’t miss out on this move-in-ready gem!
Property Details
Interior
Features
Main Floor
Kitchen
14`1" x 10`0"Dining Room
17`0" x 11`5"Living Room
15`6" x 16`4"3pc Bathroom
Exterior
Features
Parking
Garage spaces 2
Garage type -
Other parking spaces 0
Total parking spaces 2
Property History
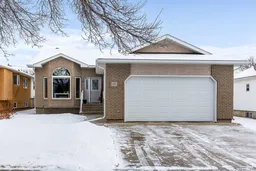 43
43
