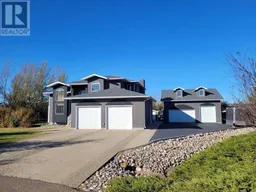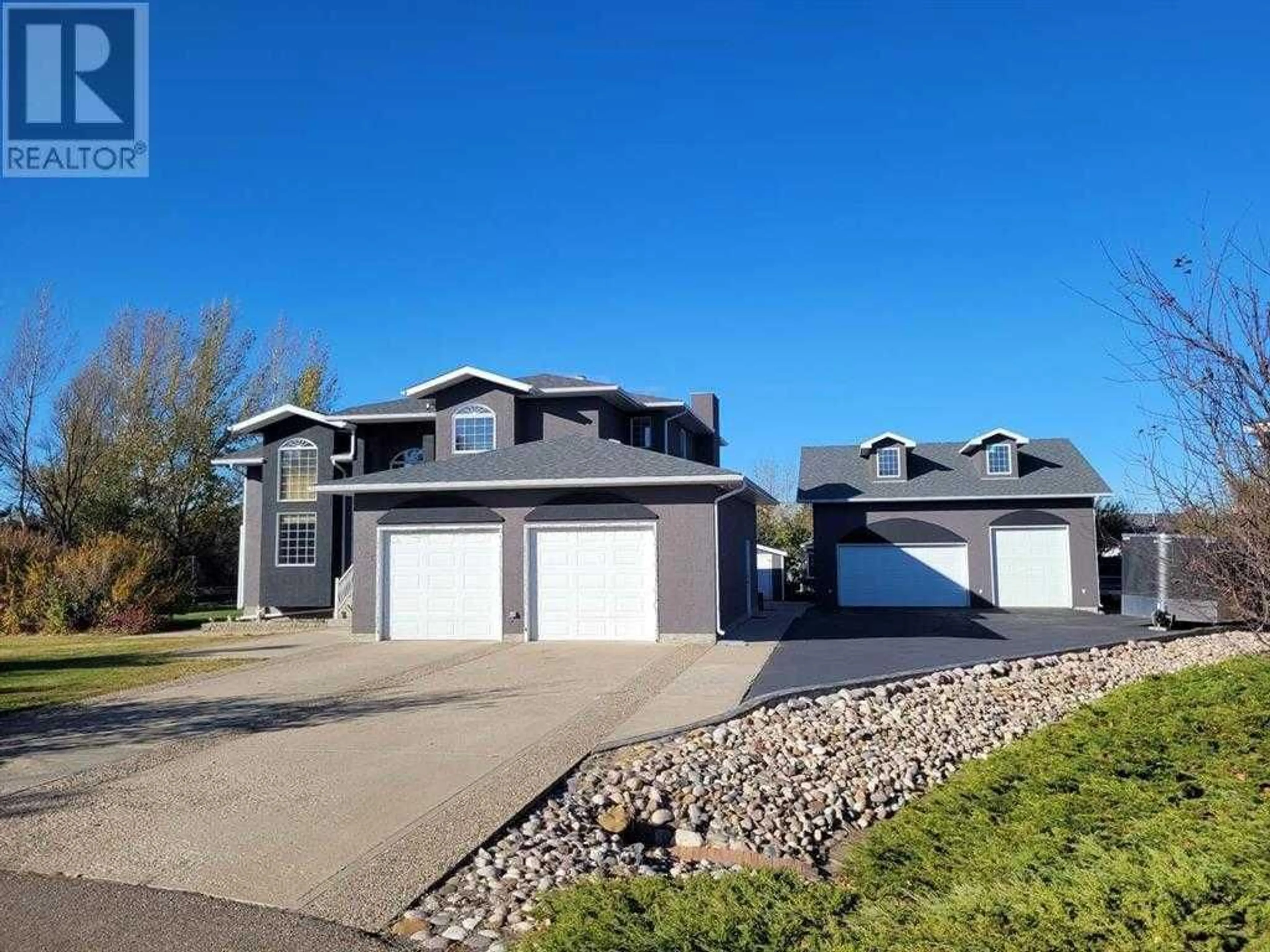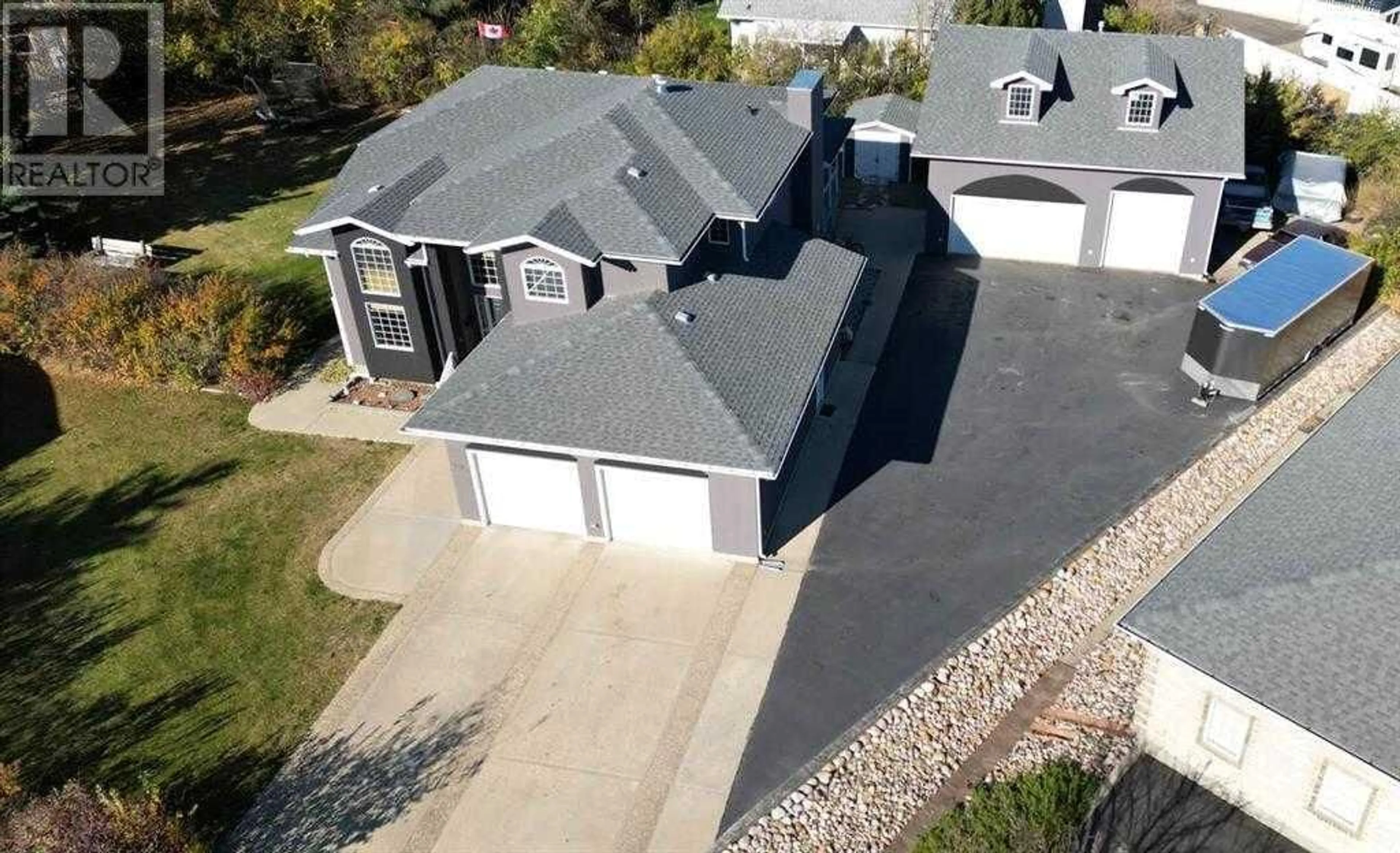421 11 St, Dunmore, Alberta T0J1A0
Contact us about this property
Highlights
Estimated ValueThis is the price Wahi expects this property to sell for.
The calculation is powered by our Instant Home Value Estimate, which uses current market and property price trends to estimate your home’s value with a 90% accuracy rate.$853,000*
Price/Sqft$299/sqft
Days On Market228 days
Est. Mortgage$3,294/mth
Tax Amount (2023)$3,642/yr
Description
Discover unparalleled comfort and space in this expansive six-bedroom, four-bathroom residence, in the sought-after community of Dunmore. Nestled on a generous lot within a cul-de-sac, this home provides a serene retreat from the city, while being conveniently close to amenities. Step inside to discover custom-built oak woodwork throughout the interior. The main level encompasses the kitchen, bathroom, office, laundry, and two flexible family rooms that can adapt to your lifestyle. The kitchen and living room seamlessly connect to the outdoor patio. Ascend to the second level, where the master bedroom beckons with a spacious ensuite featuring dual vanity, shower, jetted tub, and matching walk-in closets. Three additional bedrooms and an updated bathroom complete this level. The basement unfolds as a versatile space, housing a guest bedroom, bathroom, utility room, exercise room, and a family room. The open living room concept provides flexibility, with one side perfect for cozy gatherings and the other side suitable for a recreational room. For the avid car enthusiast or those with a penchant for ample storage, the property offers a double attached garage and a detached triple garage. The detached garage features heated floors for optimal vehicle care and a versatile second level. The mezzanine, great for entertaining or business, is complete with a four-piece bathroom, wet bar, and a charming wood stove. The meticulously landscaped yard, surrounded by mature trees, is a haven. Featuring a garden, secluded brick patio with a fire pit, underground sprinklers, a tree-house, stamped concrete patio, and a partially covered deck. Immerse yourself in the luxury of this well-appointed residence that offers both functionality and aesthetic appeal. Schedule your showing today!
Property Details
Interior
Features
Main Floor
Living Room
12`1" x 26`8"Kitchen
11`10" x 12`1"Dining Room
10`0" x 14`2"Family Room
17`7" x 15`8"Exterior
Features
Parking
Garage spaces 5
Garage type -
Other parking spaces 5
Total parking spaces 10
Property History
 50
50

