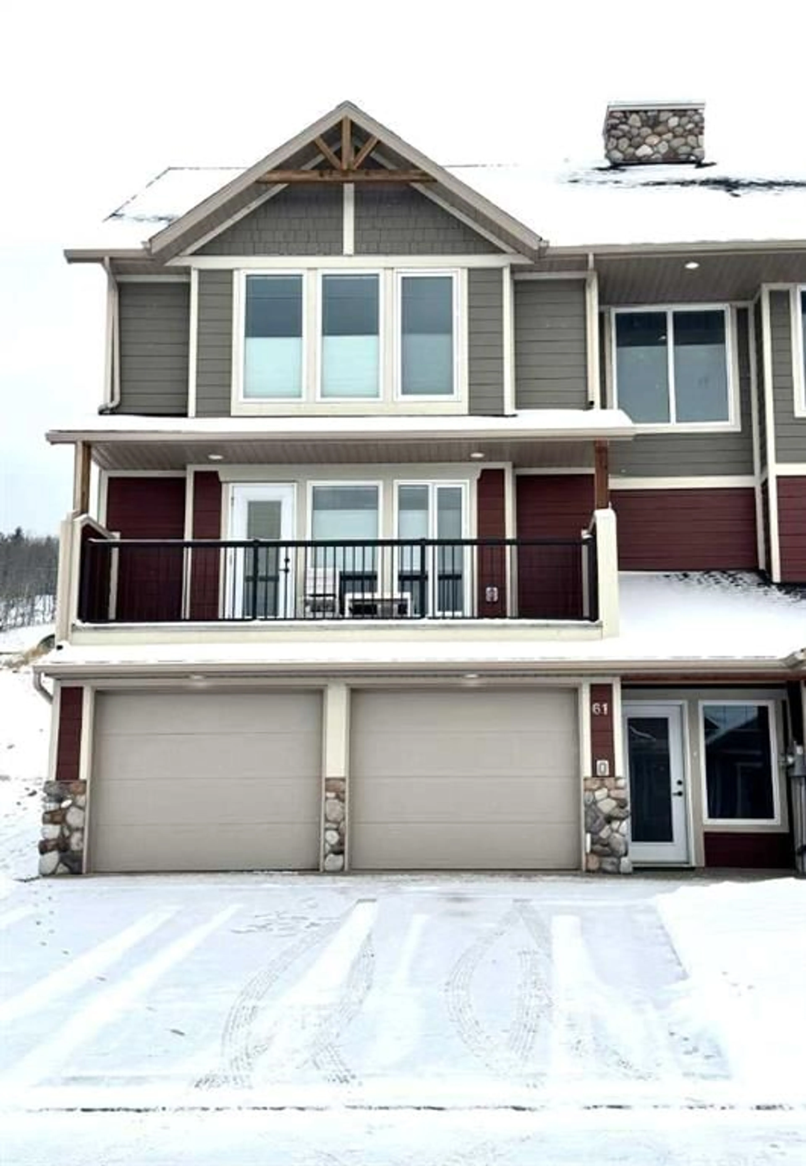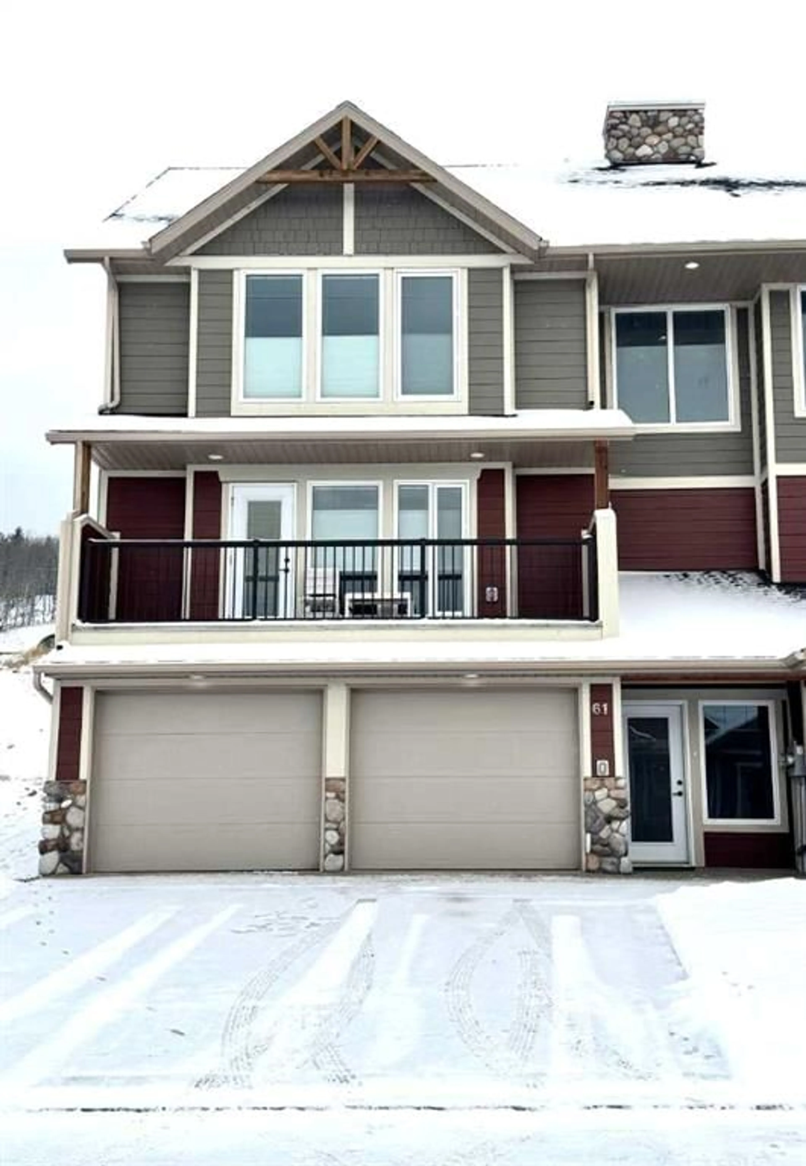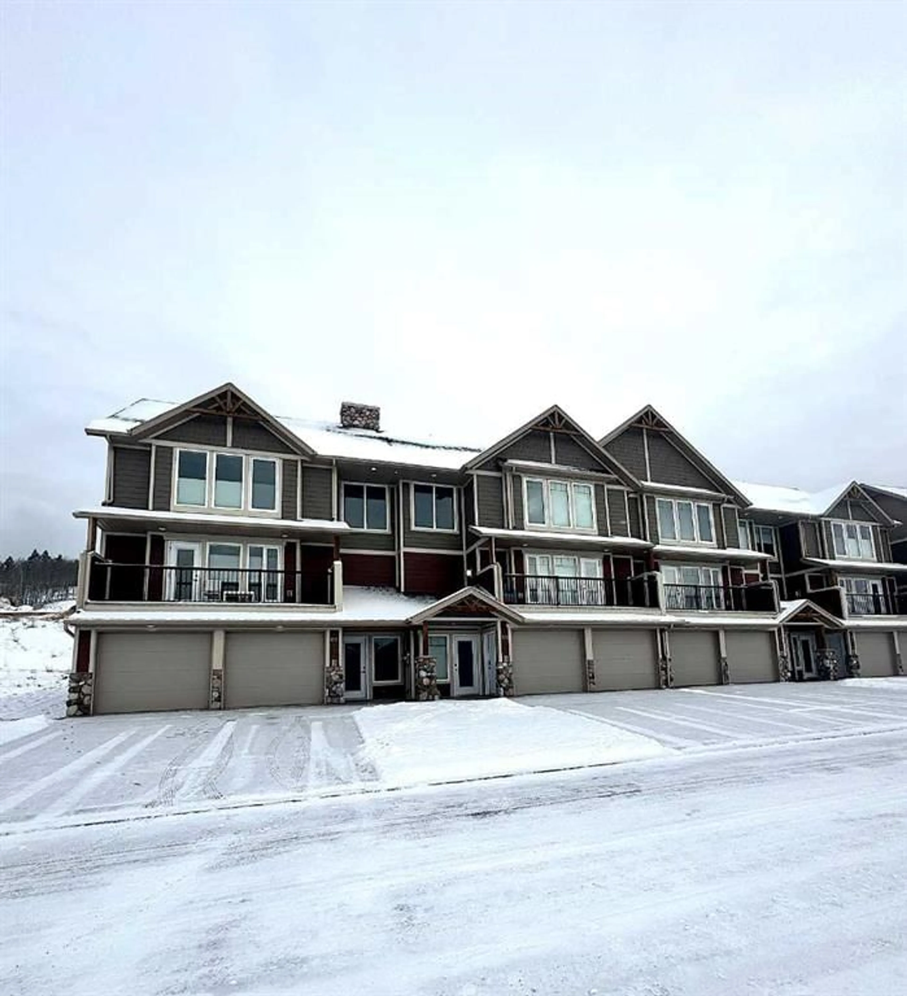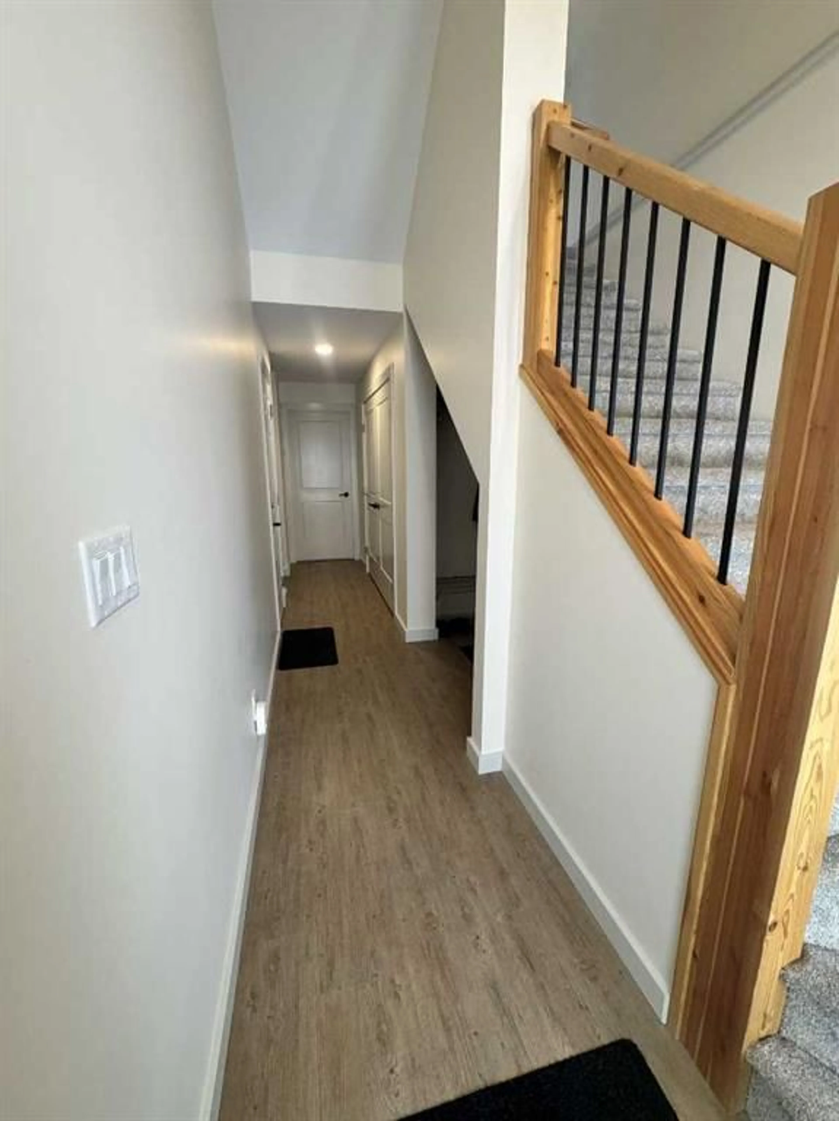61 Ironstone Drive, Coleman, Alberta T0K 0M0
Contact us about this property
Highlights
Estimated ValueThis is the price Wahi expects this property to sell for.
The calculation is powered by our Instant Home Value Estimate, which uses current market and property price trends to estimate your home’s value with a 90% accuracy rate.Not available
Price/Sqft$215/sqft
Est. Mortgage$2,126/mo
Maintenance fees$420/mo
Tax Amount (2024)$3,978/yr
Days On Market2 days
Description
This 4 bedroom, 3.5 bathroom luxury condo is located in Ironstone lookout where the view is the first thing you will notice from your double garage. As you walk in the front door, you are greeted by large bright windows. The main level has everything you need with large coat/boot area, utility room, a large storage room, 3 piece guest bath and bedroom. Follow the wood and black iron railing up the soft carpeted stairs to the main living area. There is a view from every window. The large laundry room looks out onto the green space. Pass the 1/2 bath and you are in the large living room kitchen area. Curl up by the cozy gas fireplace or prepare your next meal in the large kitchen with a large island, beautiful stainless steel applicances, lots of cupboards and a large pantry. If bbq is your go to, then you can walk out to the north facing deck where you can hook up your smoker or bbq to the natural gas hookup. On to the upper level with more wood and black iron railing and soft carpeted stairs. Once on the third level, you will be greeting by high ceilings and large windows for that famous mountain view. Down the hall, are two large bedrooms and a full bathroom. And last but not least, the large primary suite. Imagine curled up in your king size bed and comfy blankets with a coffee while you take in the views in the long bright windows. Your suite is complete with a large walk in closet and 4 pc ensuite. With all of the extras like central vac, up-and-down black out blinds, and electronic timers in all of the bathrooms, you will be right at home here. This home is in immaculate condition and is waiting for you to call it your own. Call your favorite realtor today to book a showing.
Property Details
Interior
Features
Main Floor
3pc Bathroom
8`9" x 9`4"Bedroom
11`1" x 13`0"Den
7`6" x 6`11"Furnace/Utility Room
9`7" x 3`10"Exterior
Features
Parking
Garage spaces 2
Garage type -
Other parking spaces 2
Total parking spaces 4




