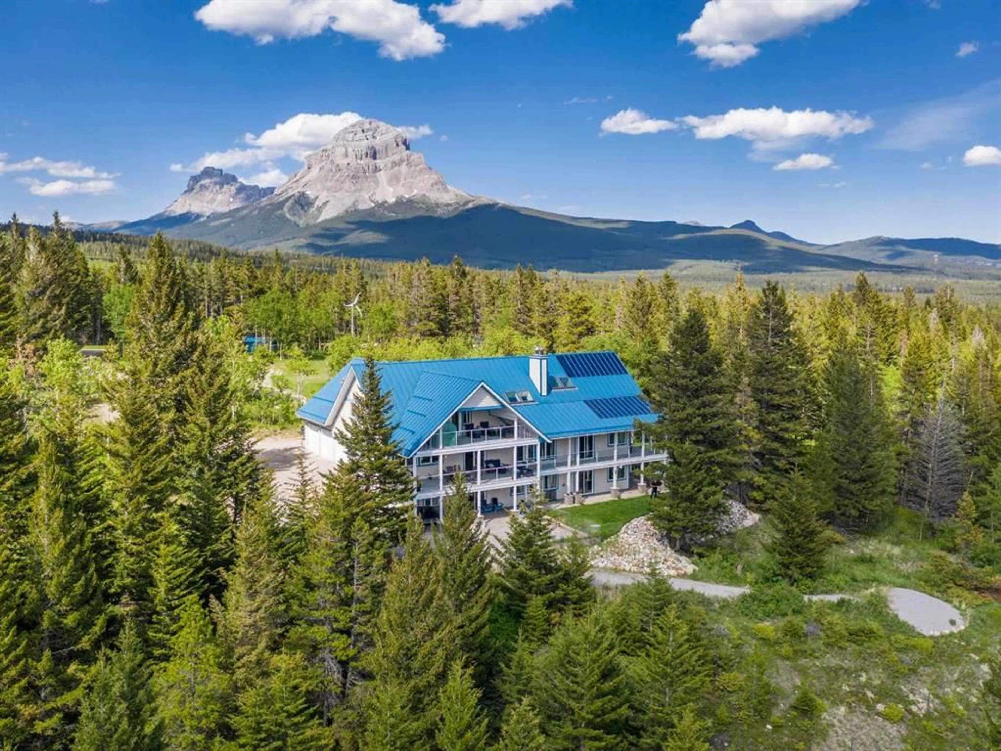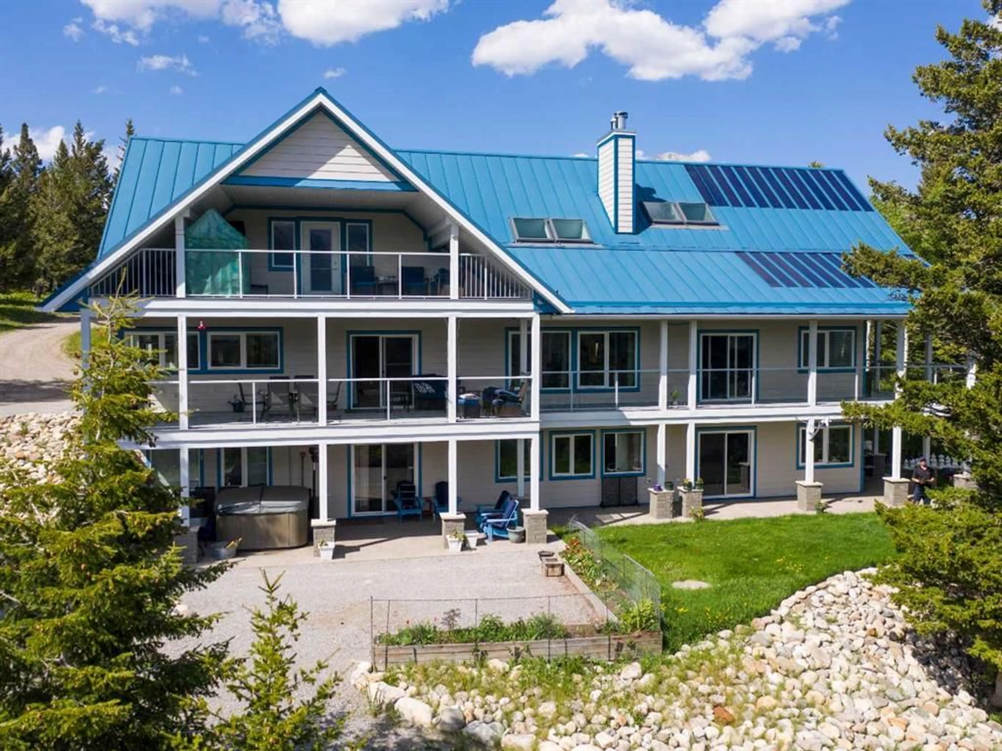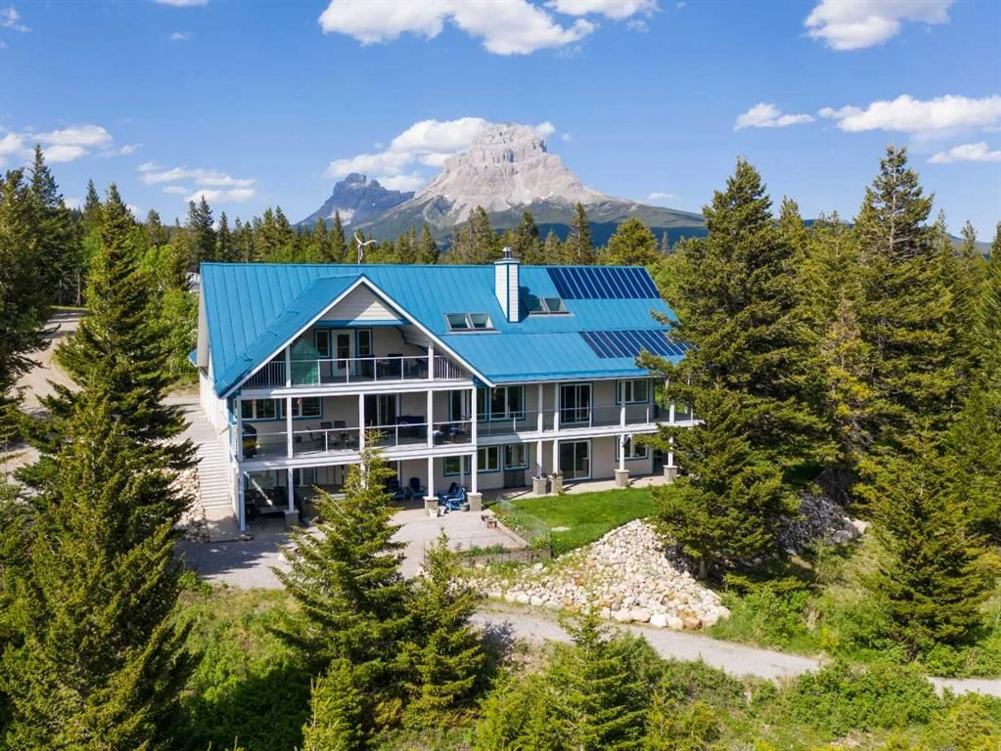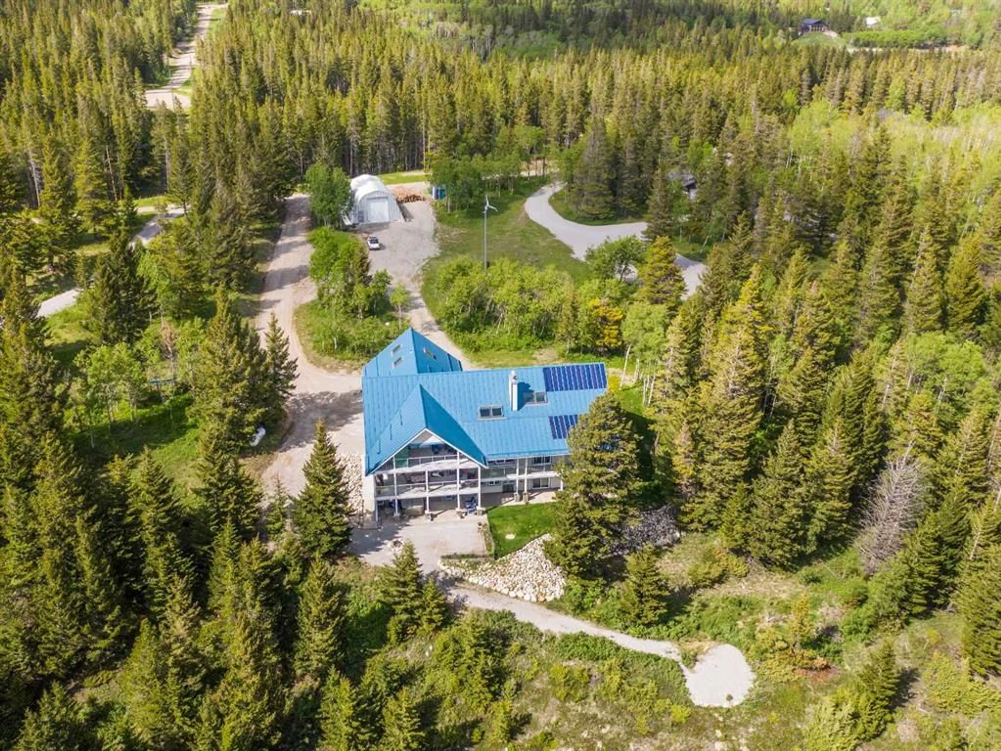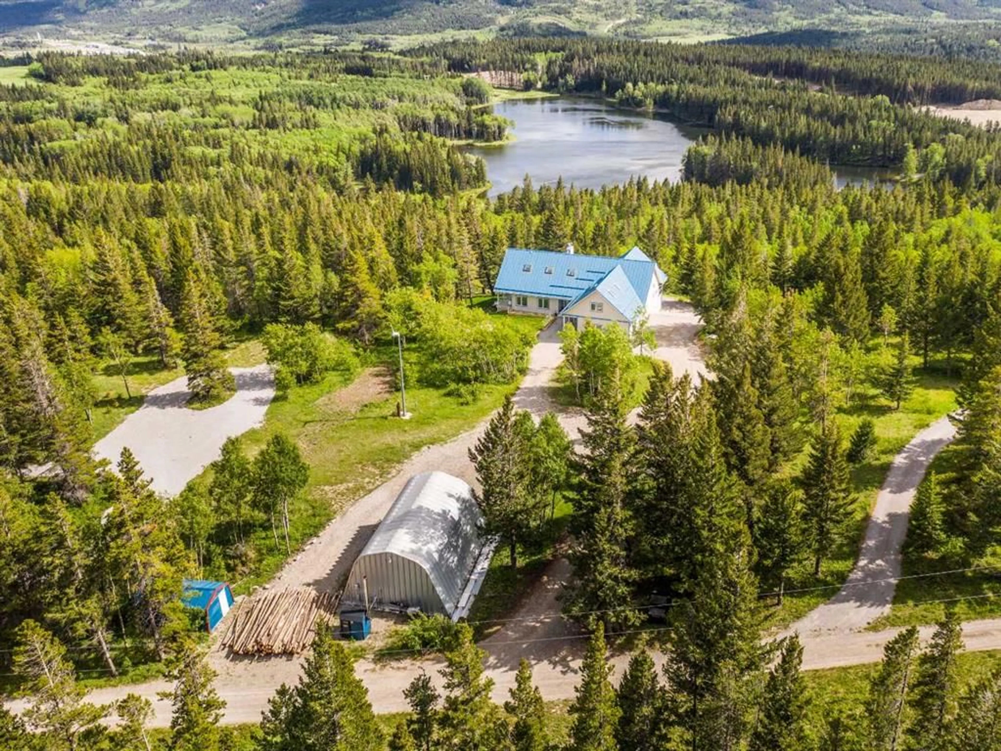2565 TECUMSEH Rd, Rural Crowsnest Pass, Alberta T0K 0M0
Contact us about this property
Highlights
Estimated ValueThis is the price Wahi expects this property to sell for.
The calculation is powered by our Instant Home Value Estimate, which uses current market and property price trends to estimate your home’s value with a 90% accuracy rate.Not available
Price/Sqft$385/sqft
Est. Mortgage$6,420/mo
Tax Amount (2024)$11,245/yr
Days On Market203 days
Description
This 'BREATHTAKING PROPERTY' with SPECTACULAR MOUNTAIN + LAKE VIEWS in CROWSNEST PASS will 'WOW' you!!! It is a ONE-OF-A-KIND 5,870 Sq. Ft. of TOTAL LIVING SPACE home that comes w/OVERSIZED 38' 8" x 24' 11" HEATED + INSULATED ATTACHED TRIPLE CAR GARAGE, SHED + a SHOP. Sit back to RELAX + ENJOY the STUNNING VIEWS from the 32' 8" X 11' 5" DECK at front entryway + 37' 10 X 7' 4" EAST BALCONY + 31' 11" X 11' 6" SOUTH BALCONY on upper level!!! FEATURES incl/HARDWOOD + TILE Floors, Elevator is roughed-in, Propane for Stove + 2 BBQ's basement + patio off the kitchen, BEAUTIFUL Glass + Wood Railings, Fire Pit, In-Floor Heat in Basement + Hot Tub to name a few. The FOYER is INVITING which leads to MASSIVE living Room w/FIREPLACE, LARGE windows, DINING ROOM, BREAKFAST NOOK, IMMACULATE KITCHEN w/GRANITE countertops, 2 TONE Cabinets/Cupboards w/LOTS of STORAGE, HUGE PANTRY, ISLAND w/SINK, WHITE TILE Backsplash + SS Appliances. The 2 pc BATH is just inside the 6'3" X 5'7" MUD Room. On the other side of the Living Room, is the INCREDIBLE PRIMARY Bedroom w/5 pc EN-SUITE, LAUNDRY ROOM w/SINK + DEN/OFFICE to complete the main floor. Upper floor has a WALK WAY overlooking main floor + leads outside to the South Balcony + STUDY. On the other side is the FAMILY Room that has the East Balcony outside, CRAFT Area + LOFT/SITTING Area. The VIEWS are Expansively SPECTACULAR!!! In the FULLY DEVELOPED WALK-OUT Basement is a BEDROOM w/4 pc EN-SUITE BATHROOM, another BEDROOM w/3 pc EN-SUITE BATHROOM, FAMILY Room w/DUAL SIDED WOOD FIREPLACE, on the other side is the Lower OFFICE, a RECREATION Room, WET Bar, STORAGE Room + UTILITY ROOM. The Shed is 20'8" X 13'8" (Exterior) Shed Height 8'0". The Shop is 40'0" X 30'0" (Exterior) Shop Height 17'10" (To Insulation) + there is a FOREST RESERVE 300 ft away. AWESOME Renewable Energy w/WIND TURBINE, SOLAR PANELS, an interior WATER SUPPRESSION System, HYDRONIC HEATING for Entire HOME + QUONSET, Plus NATURAL GAS BACK-UP supply for the Outdoor Wood Stove. Septic Field has southern exposure all day. LOTS of HIKING TRAILS in CROWSNEST PASS, FISHING, HUNTING, ATV + SLEDDING for OUTDOOR ENTHUSIASTS!!! This "ONE" has EVERYTHING you have been looking for + is located at the end of TECUMSEH off a shared access road. This property can also be a Bed + Breakfast. What are you waiting for?!! BOOK your showing TODAY on this INCREDIBLE property!!!
Property Details
Interior
Features
Main Floor
5pc Ensuite bath
18`11" x 7`4"Laundry
17`9" x 9`9"2pc Bathroom
5`7" x 4`11"Living Room
19`4" x 15`6"Exterior
Features
Parking
Garage spaces 3
Garage type -
Other parking spaces 4
Total parking spaces 7

