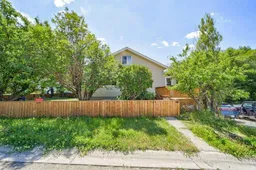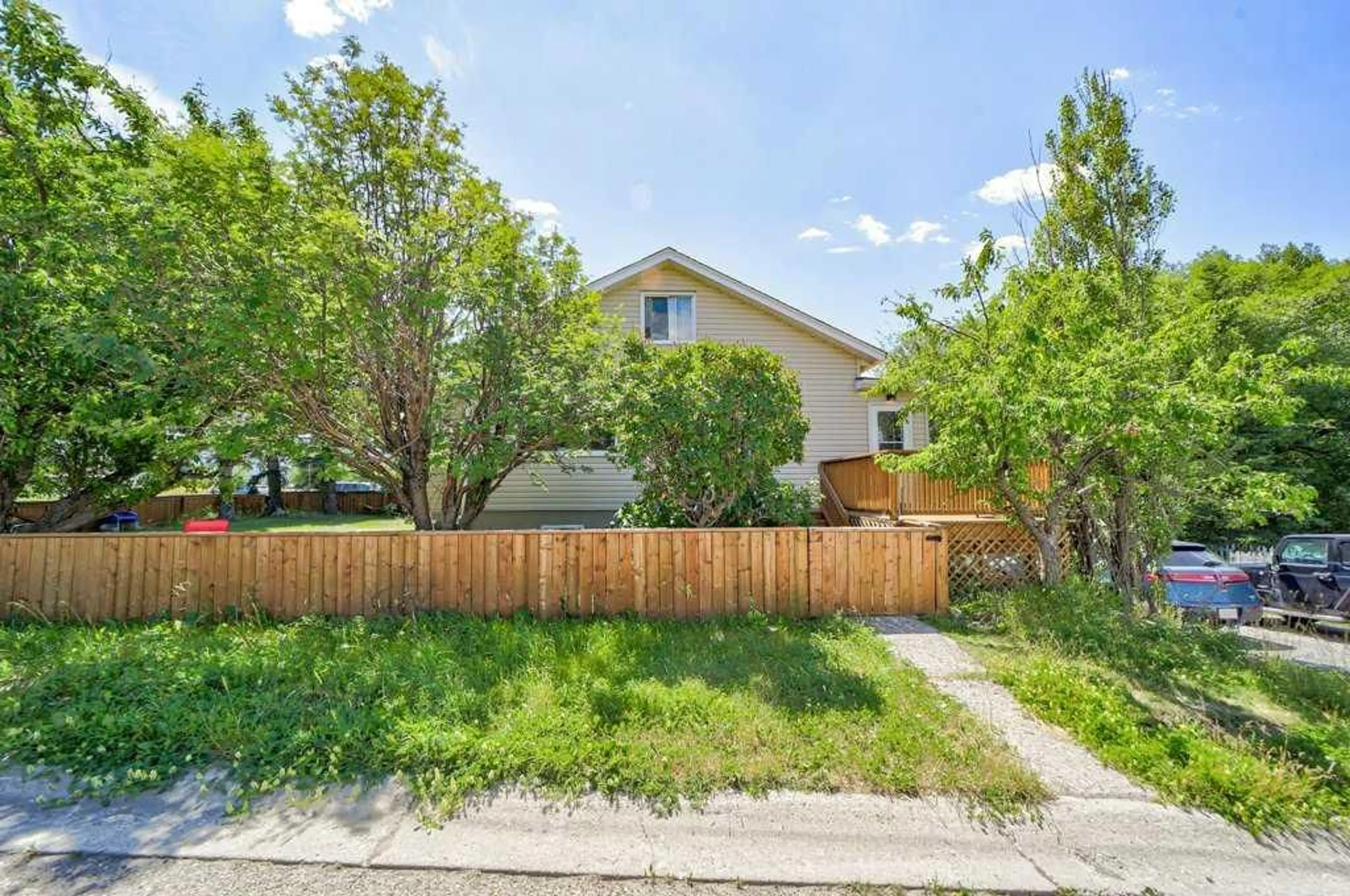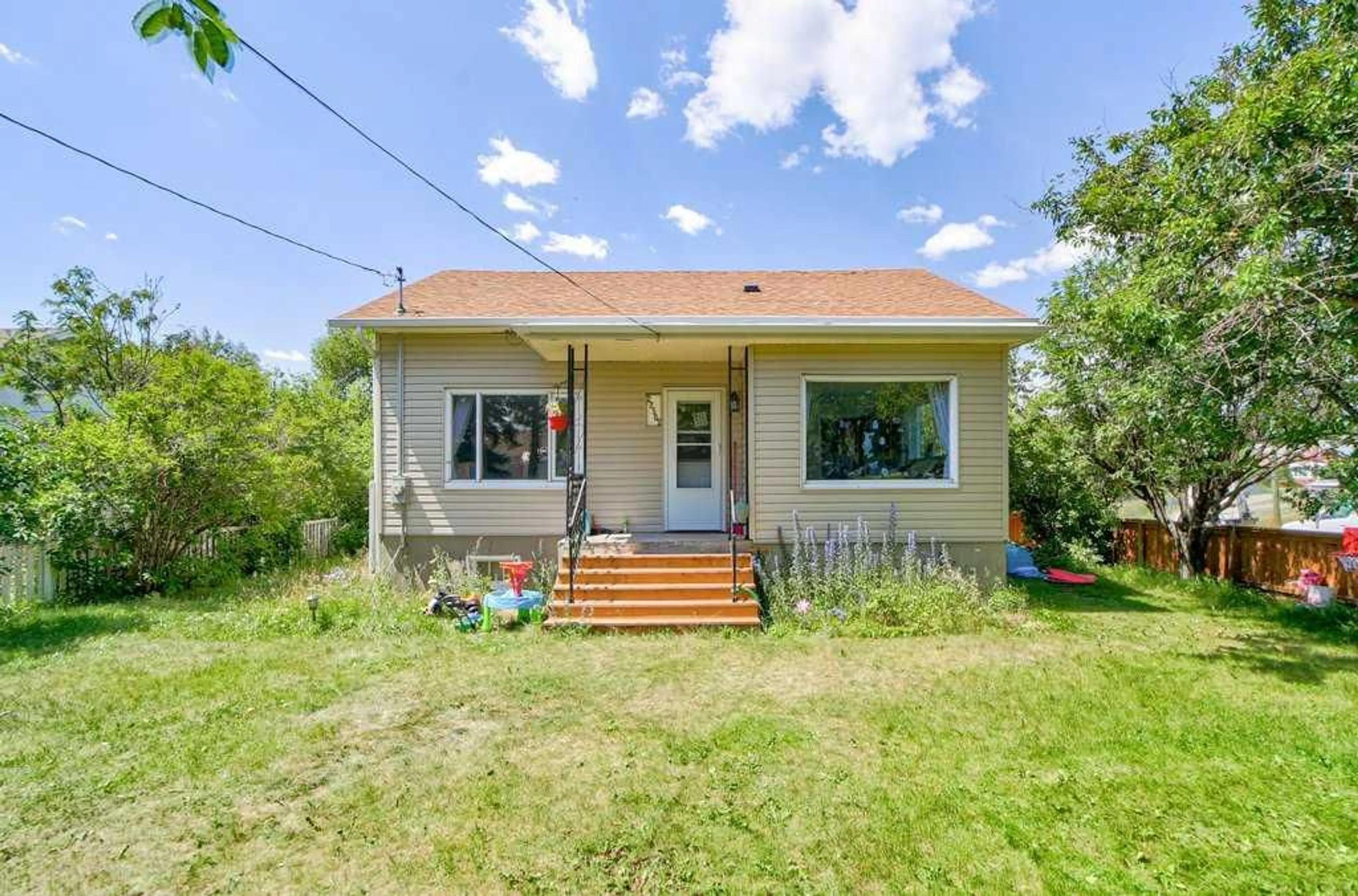22502 27 Ave, Bellevue, Alberta T0K 0C0
Contact us about this property
Highlights
Estimated ValueThis is the price Wahi expects this property to sell for.
The calculation is powered by our Instant Home Value Estimate, which uses current market and property price trends to estimate your home’s value with a 90% accuracy rate.$597,000*
Price/Sqft$268/sqft
Days On Market11 days
Est. Mortgage$1,490/mth
Tax Amount (2024)$2,750/yr
Description
Welcome to beautiful Bellevue, Crowsnest Pass where sun rises and sun sets will amaze you. This 2 bedroom 1 bathroom 965 sq. ft. 1.5 storey home offers an additional 325 sq. ft on the upper floor with 6'8" ceiling heigh useable for a bedroom, office, sitting room or combination. The mudroom entrance offers plenty of space and large windows to take in the view. The home has large windows throughout allowing for an abundance of natural light. No worries in the heat of summer as the central A/C will keep you cool on those warm nights. The nicely treed and private oversized lot is 380' deep and offers excellent space for a fire pit & outdoor fun. The paved parking area keeps the surround mud free and there is additional parking for at least 6 vehicles and an RV. Recent upgrades include: repainted deck, upper stairs painted, flooring throughout, bathroom toilet & taps, furnace, duct work & hot water tank, vinyl siding, central A/C, humidifier, s/s appliances, 4" wood fence, eves on home, front step replaced, front a back doors replaced, flooring in basement, electrical & plumbing. There is a single tuck under garage to park your vehicle on those cold snowy winter days or to store your seasonal gear. The remainder of the basement houses the laundry area and storage. Contact your realtor today to schedule a viewing!
Property Details
Interior
Features
Main Floor
4pc Bathroom
6`6" x 6`1"Bedroom
12`4" x 11`2"Kitchen With Eating Area
12`9" x 13`2"Living Room
16`4" x 15`2"Exterior
Features
Parking
Garage spaces 1
Garage type -
Other parking spaces 5
Total parking spaces 6
Property History
 32
32

