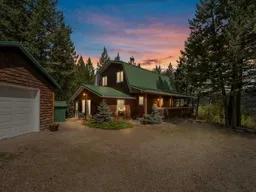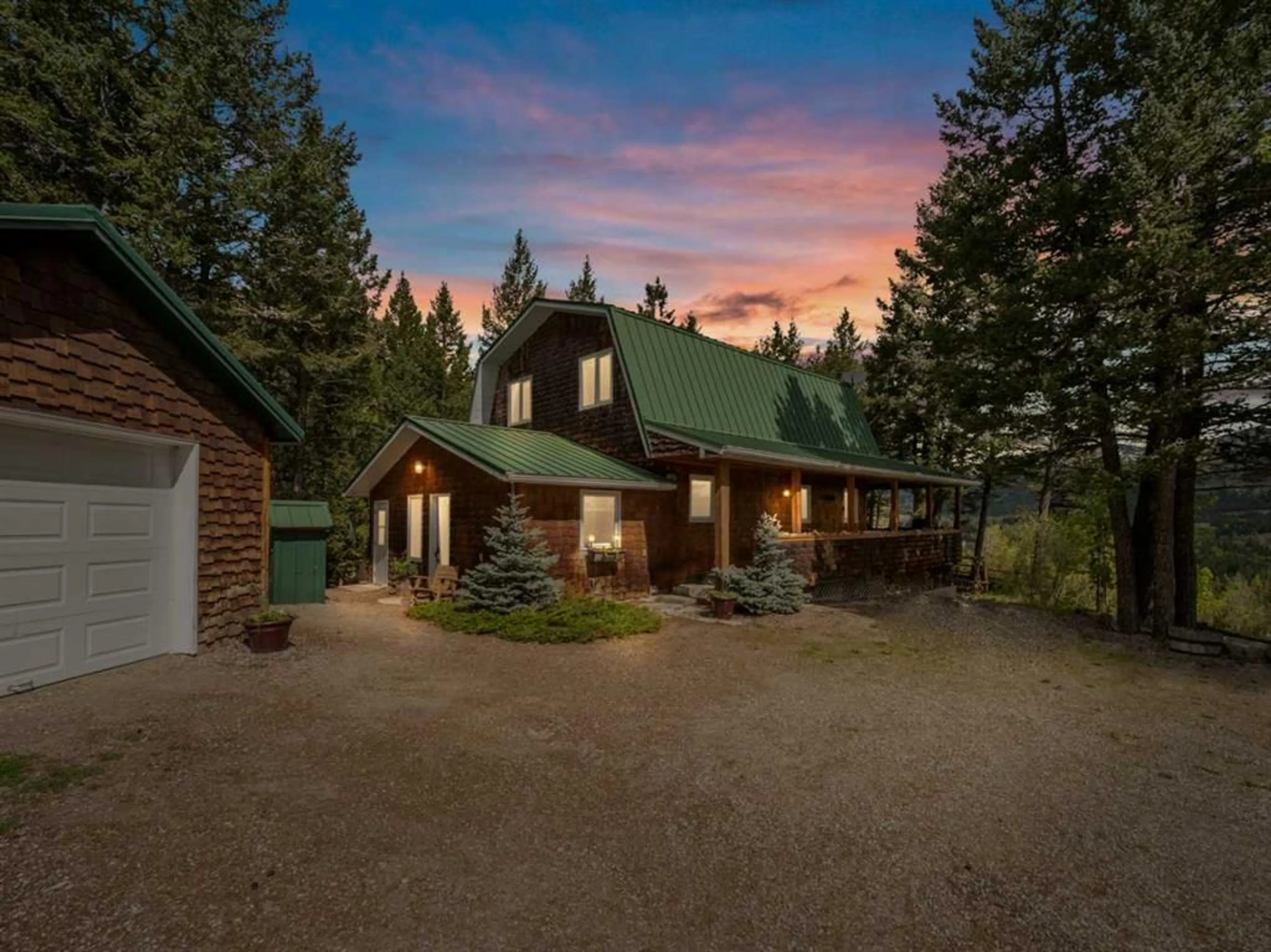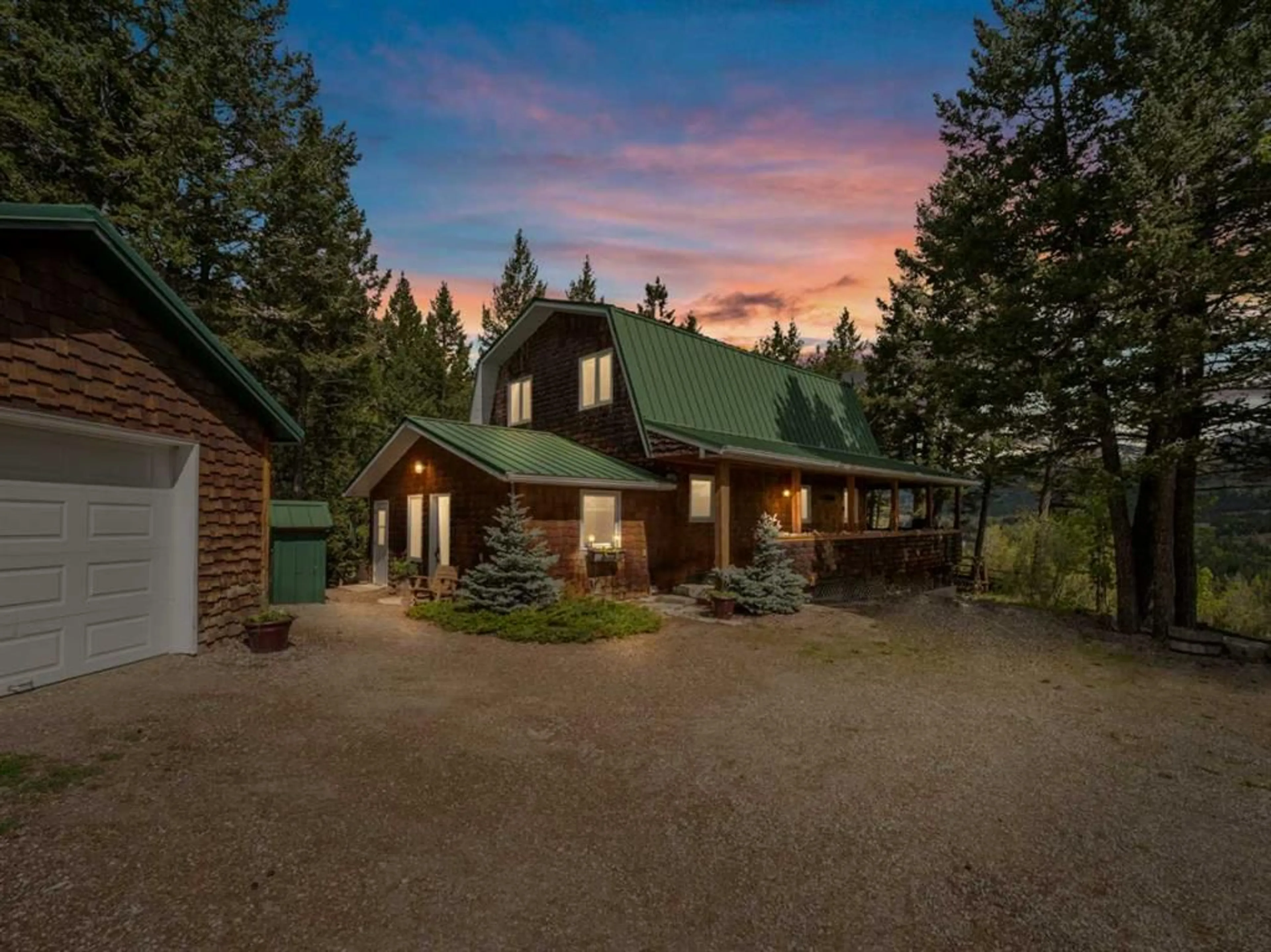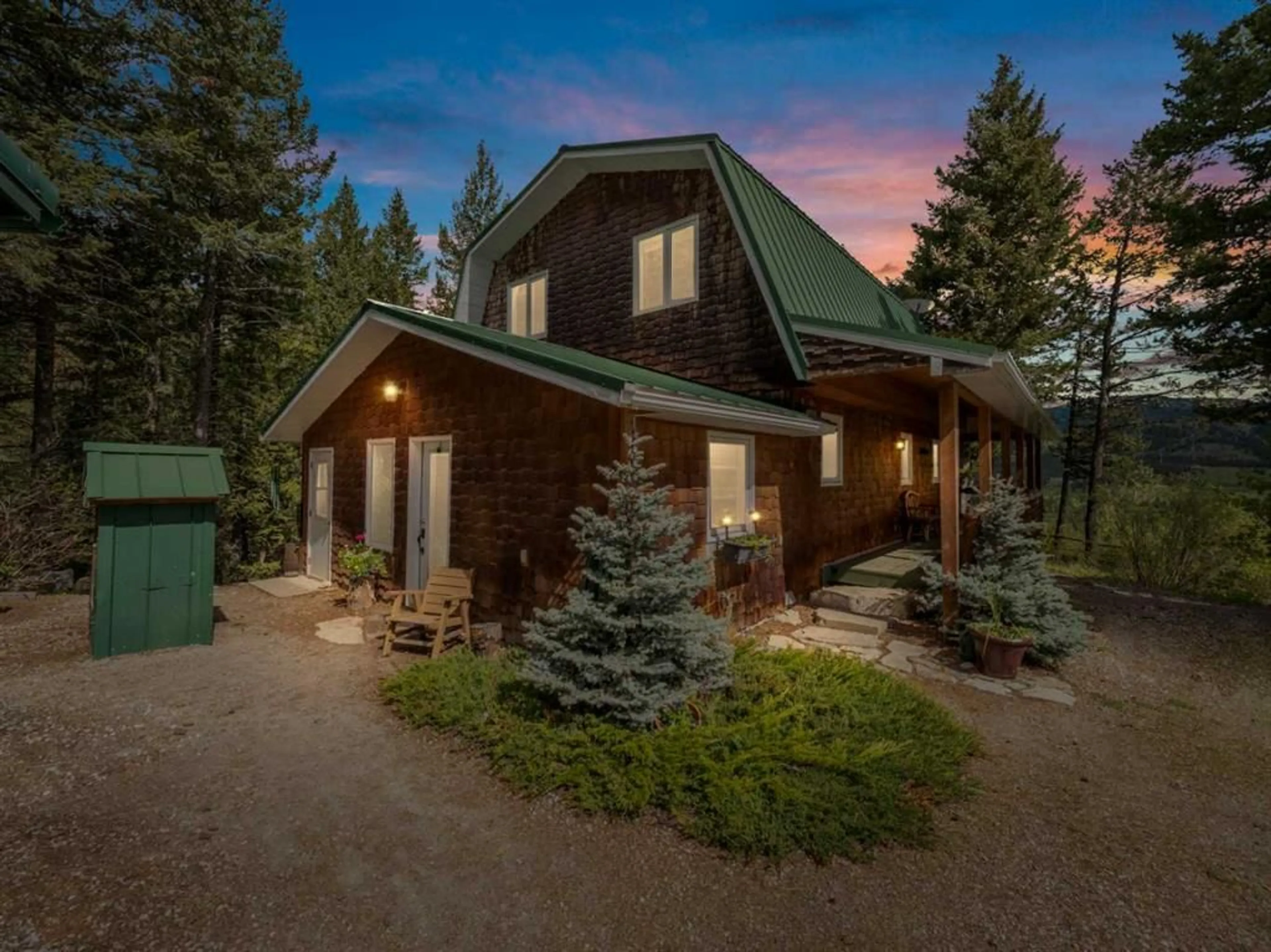1709 Evergreen Dr, Hillcrest, Alberta T0K 1C0
Contact us about this property
Highlights
Estimated ValueThis is the price Wahi expects this property to sell for.
The calculation is powered by our Instant Home Value Estimate, which uses current market and property price trends to estimate your home’s value with a 90% accuracy rate.$928,000*
Price/Sqft$457/sqft
Days On Market51 days
Est. Mortgage$3,818/mth
Tax Amount (2024)$6,984/yr
Description
This Crowsnest Pass haven, is perched high atop a babbling creek. This picturesque sanctuary invites you to experience country living at its finest, whether you’re calling it home or sharing it with cherished guests. Step into a world of timeless elegance and impeccable maintenance, where every corner tells a story of thoughtful renovation and professional expansion carried out by skilled hands in 2010. From the moment you arrive, you’re greeted by majestic views that overlook the Crowsnest River and stretch as far as the eye can see from the expansive wrap-around covered porch. Bask in the beauty while savouring your morning coffee as the sun peeks over the horizon or hosting lively gatherings with loved ones, shielded from the elements yet still immersed in nature’s embrace. Inside, the charm continues with a seamless blend of rustic elements and modern comforts. Knotty pine, hickory, and stone accents create a warm and inviting atmosphere, while hammered oil-rubbed bronze fixtures add a touch of refinement. The most awe-inspiring element is the 2 Storey wood burning fireplace in the heart of the home - the place where stories are shared, and connections are forged in light of the flickering flames. Upstairs, the Premier suite awaits, offering a private retreat complete with a full bath and a bright office and lounge area overlooking the great room below. On the main level, accessibility is key, with wide 36” door openings and a spacious full bathroom designed for ease of mobility. Natural light floods the space throughout, highlighting the rugged textures and natural materials that define the home’s character. The custom kitchen is another incredible feature with floor-to-ceiling hickory cabinets, granite countertops, soft-close drawers - including custom corner pull-out drawers. Downstairs, you’ll discover another retreat – with a separate side entrance. Here room for everyone is ensured, with a third bedroom, another full bathroom and ample space for recreation and hobbies. Whether you’re unwinding in the rec room or pursuing your passions in the hobby space, everyone has a place to call their own. Venture outside and discover two garages (oversized double garage and a lofted heated, single garage), each crowned with the same distinctive green metal roof that ties together the property’s aesthetic. Whether you’re curled up with a good book in the great room or sitting around the firepit, simply taking in the serenity of your surroundings outside, every corner of this Crowsnest haven beckons you to experience the beauty of country living firsthand.
Property Details
Interior
Features
Main Floor
Dining Room
15`4" x 12`3"Laundry
7`9" x 9`11"4pc Bathroom
7`5" x 13`2"Bedroom
11`7" x 10`5"Exterior
Features
Property History
 50
50


