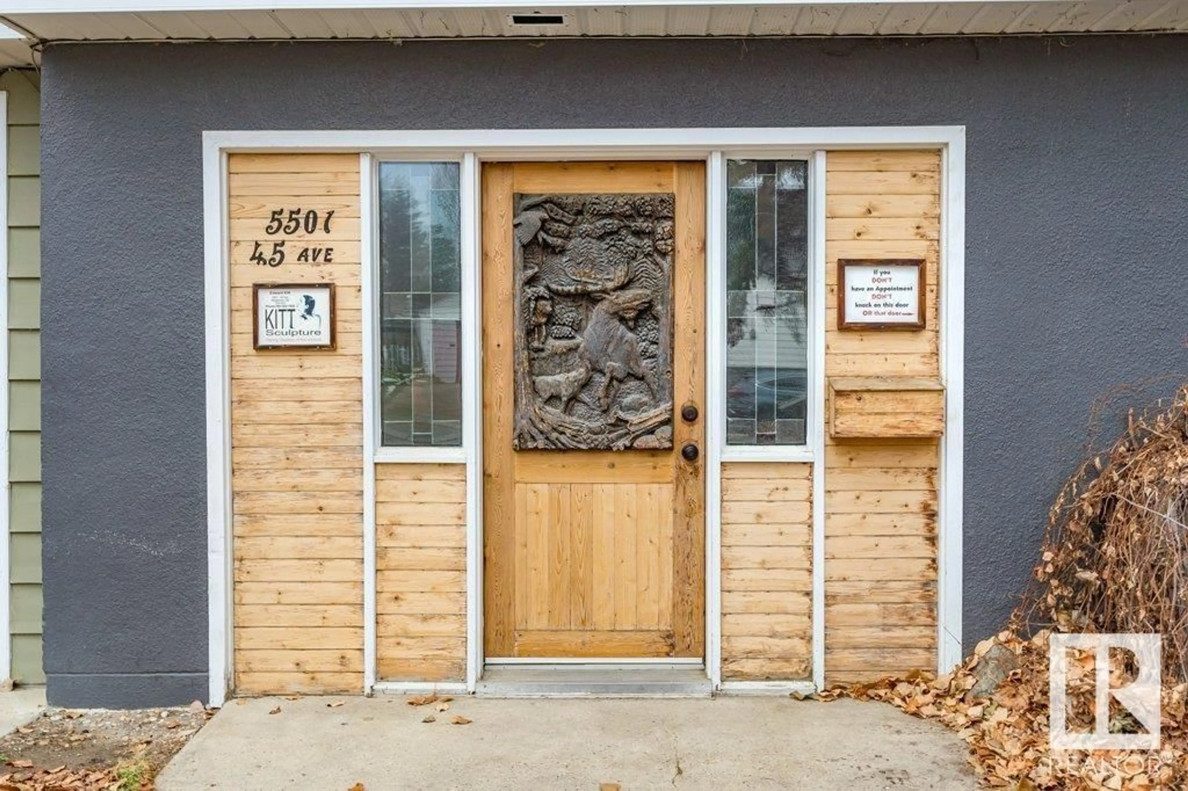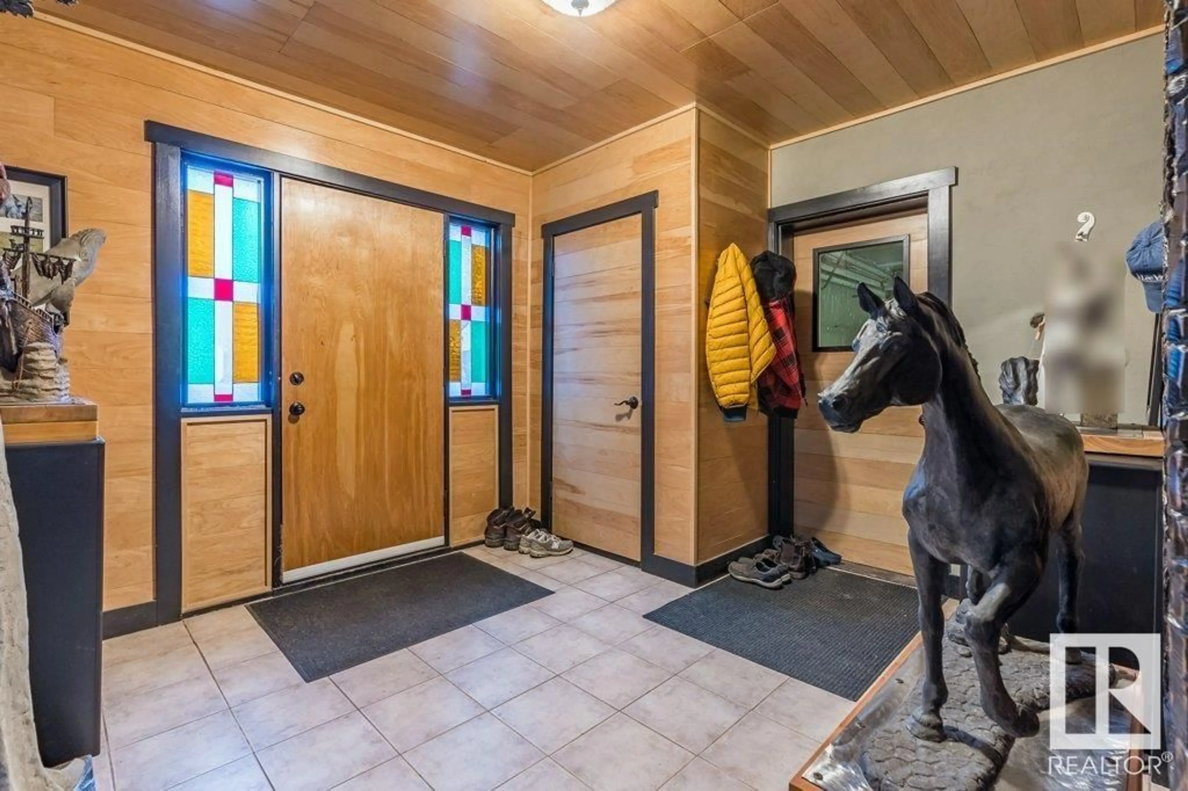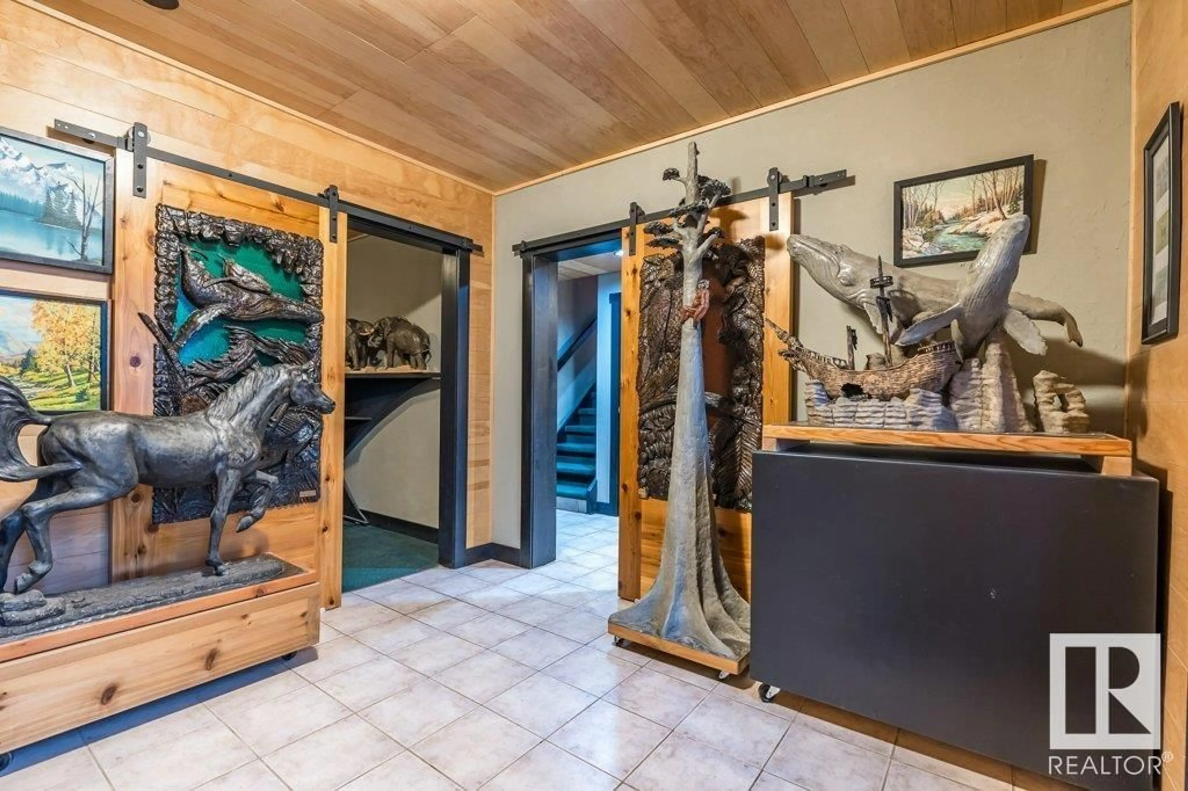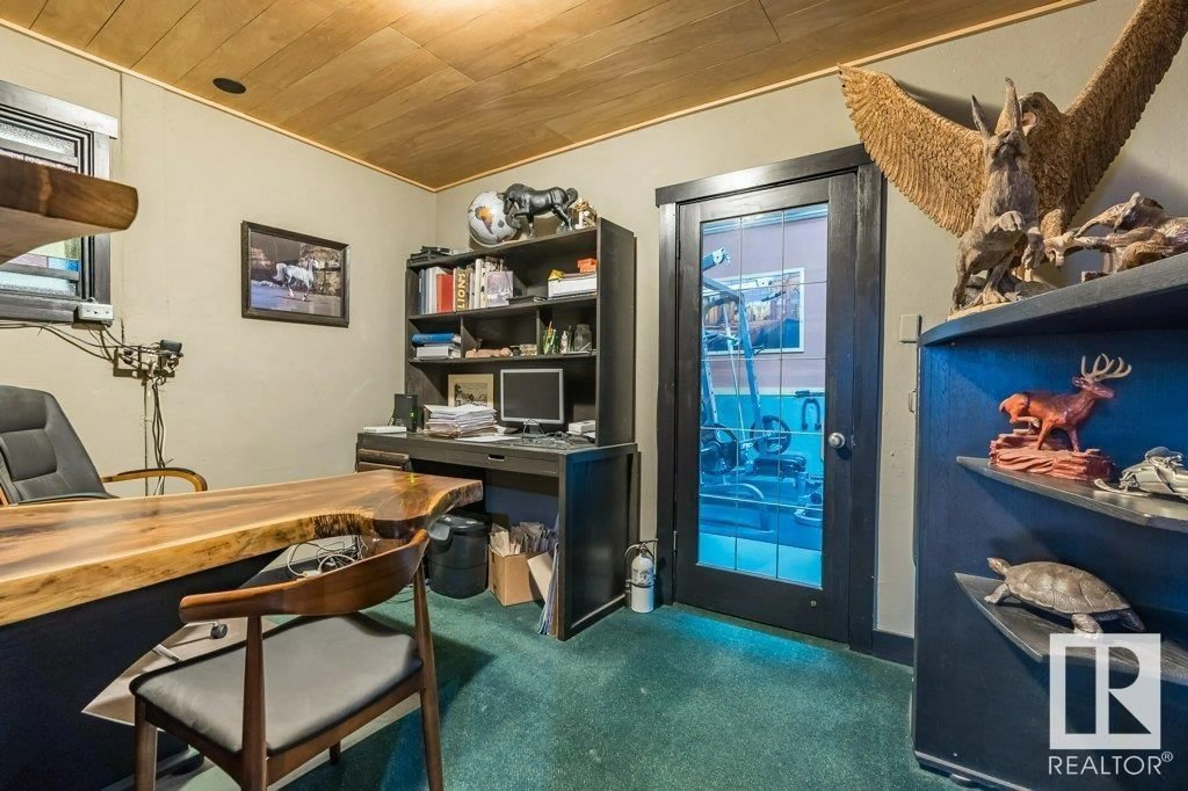5501 45 AV, Wetaskiwin, Alberta T9A0G3
Contact us about this property
Highlights
Estimated ValueThis is the price Wahi expects this property to sell for.
The calculation is powered by our Instant Home Value Estimate, which uses current market and property price trends to estimate your home’s value with a 90% accuracy rate.Not available
Price/Sqft$137/sqft
Est. Mortgage$1,503/mo
Tax Amount ()-
Days On Market139 days
Description
No Cookie Cutter here! Unique and included are Massive sculptures, Elephants, Whales and more surround the Front yard. 2 full titled lots, fenced and landscaped for the entire Family. Inside we go to all the upgrades with an artistic touch. NEW Checker board flooring, open shelve kitchen with Warm colors that where selected with taste. Primary Bedroom, is on the Upper level, with a converted Bedroom to a Huge walk-in closet or could go back to a bedroom to make it 3 upper level. Off the Primary is an Upper deck. South facing and private to just get away for Coffee or Reflection under the Gazebo. Both bathrooms have been updated too, home is loaded with wood Custom wood features, Barn doors, and so much more, Main entrance, leads to the Oversized heated garage, Den and Gym or Flex Room. Bottom level or basement, is Finished and could be the Primary Bedroom. Very unique Floor plan, Open and Warm. Double Lot, Oversized Garage, Cool Wood accents and your own Safari outside. Drive by and enjoy, Come On In! (id:39198)
Property Details
Interior
Features
Basement Floor
Family room
6.6 m x 6.17 m




