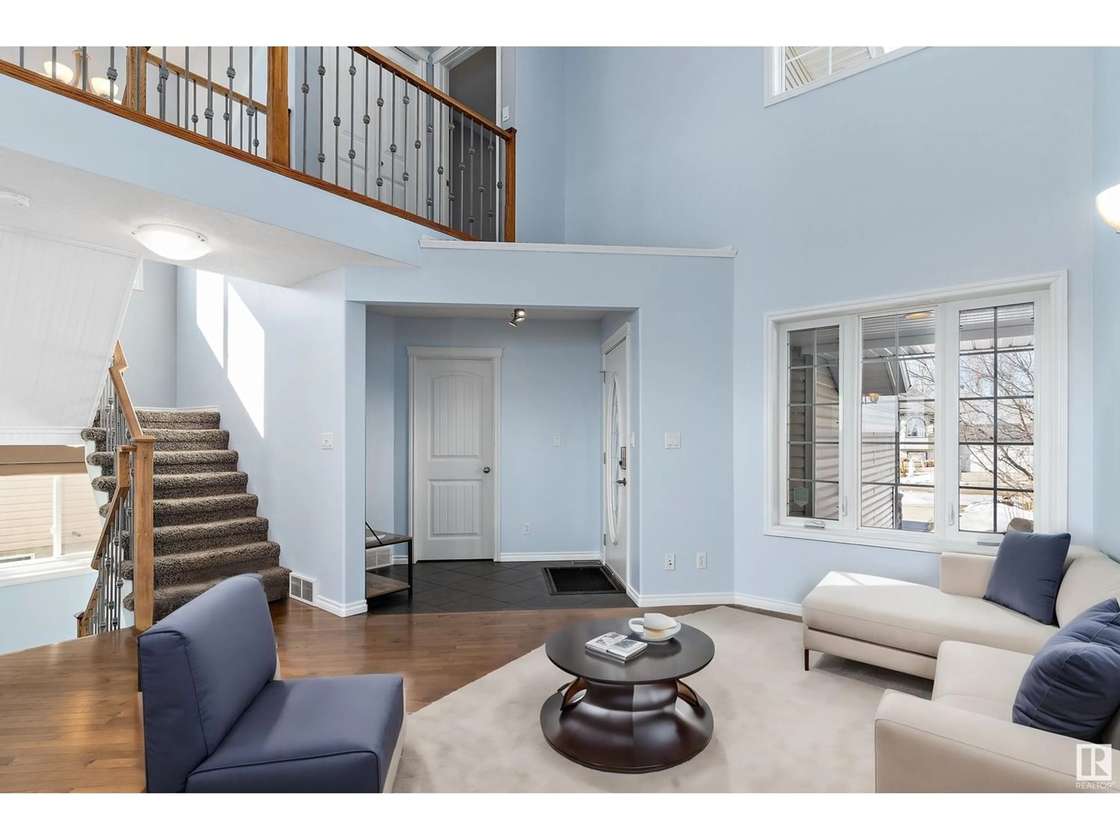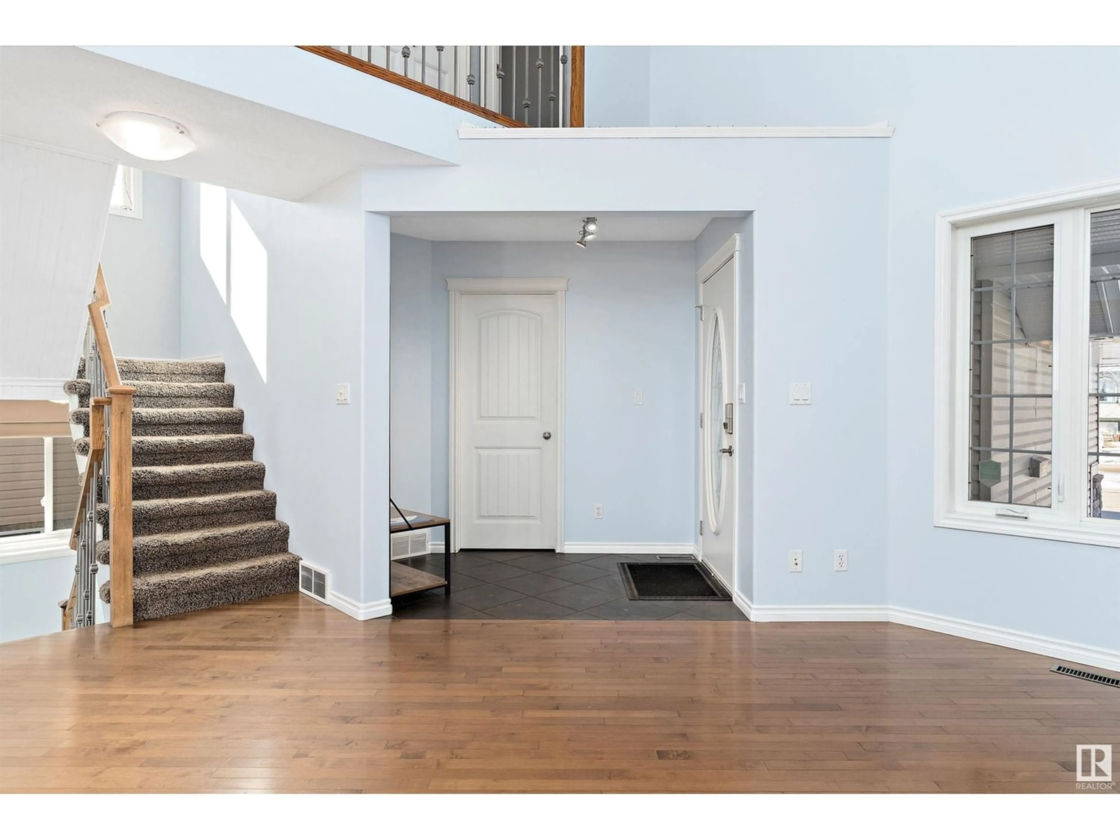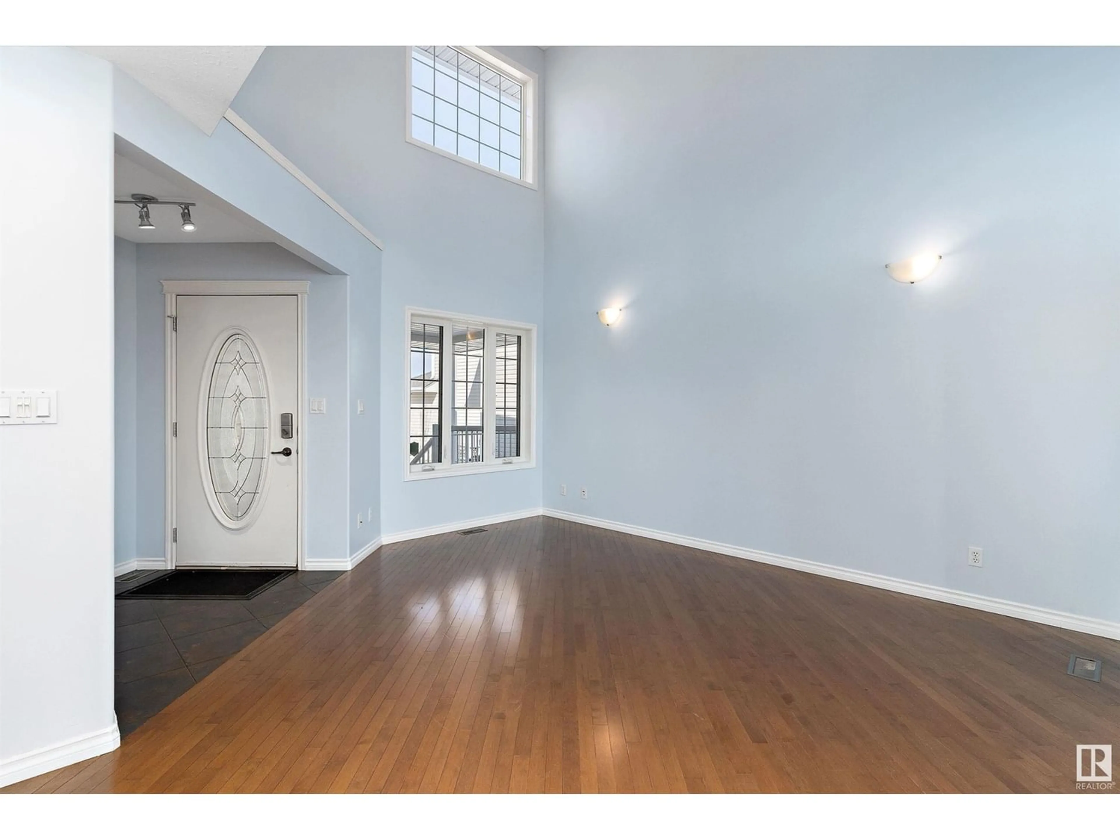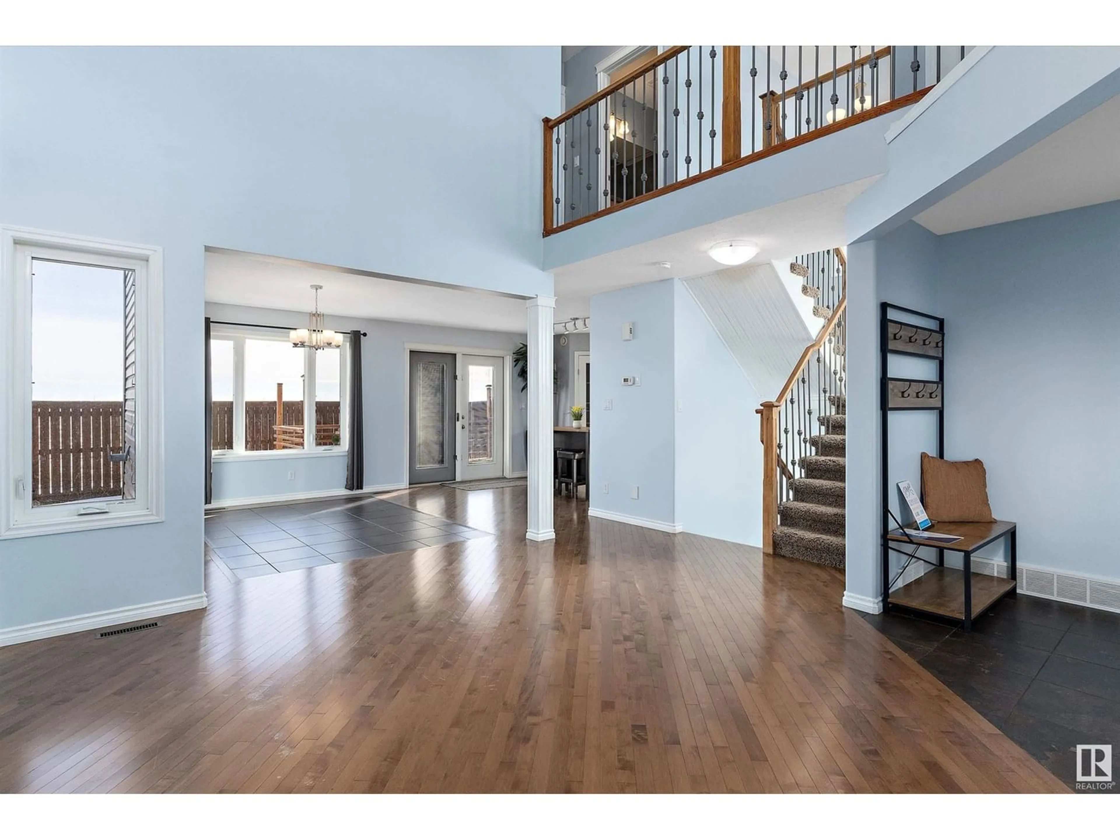5303 42 ST, Wetaskiwin, Alberta T9A3T1
Contact us about this property
Highlights
Estimated ValueThis is the price Wahi expects this property to sell for.
The calculation is powered by our Instant Home Value Estimate, which uses current market and property price trends to estimate your home’s value with a 90% accuracy rate.Not available
Price/Sqft$245/sqft
Est. Mortgage$1,589/mo
Tax Amount ()-
Days On Market279 days
Description
FIND YOUR PATH in Wetaskiwin! This freshly painted home offers a blend of features like hardwood floors and tiled surfaces. The open to above living room seamlessly connects to an open dining area and kitchen, with plentiful cabinetry, SS appliances, lots of storage and a full, corner pantry. The main floor includes laundry and a convenient 2pc bath in the mudroom. Upstairs, you have 3pc bathroom, 3 bedrooms which includes a huge primary bedroom with a large walk-in closet and a custom 3pc bathroom featuring a custom rainfall shower. The finished basement can be transformed to house another bedroom but works great as a kid's play room or home theatre room. There's also a 3pc bathroom and extra storage areas. Outside, you'll enjoy unobstructed views of the sunrise from your newer deck as there are no rear neighbors! Located in one of the most sought after neighborhoods in Wetaskiwin, this house is walking distance to schools, beautiful rec centre and a swimming pool, make this the next house you call home! (id:39198)
Property Details
Interior
Features
Basement Floor
Recreation room
7.12 m x 6.18 mStorage





