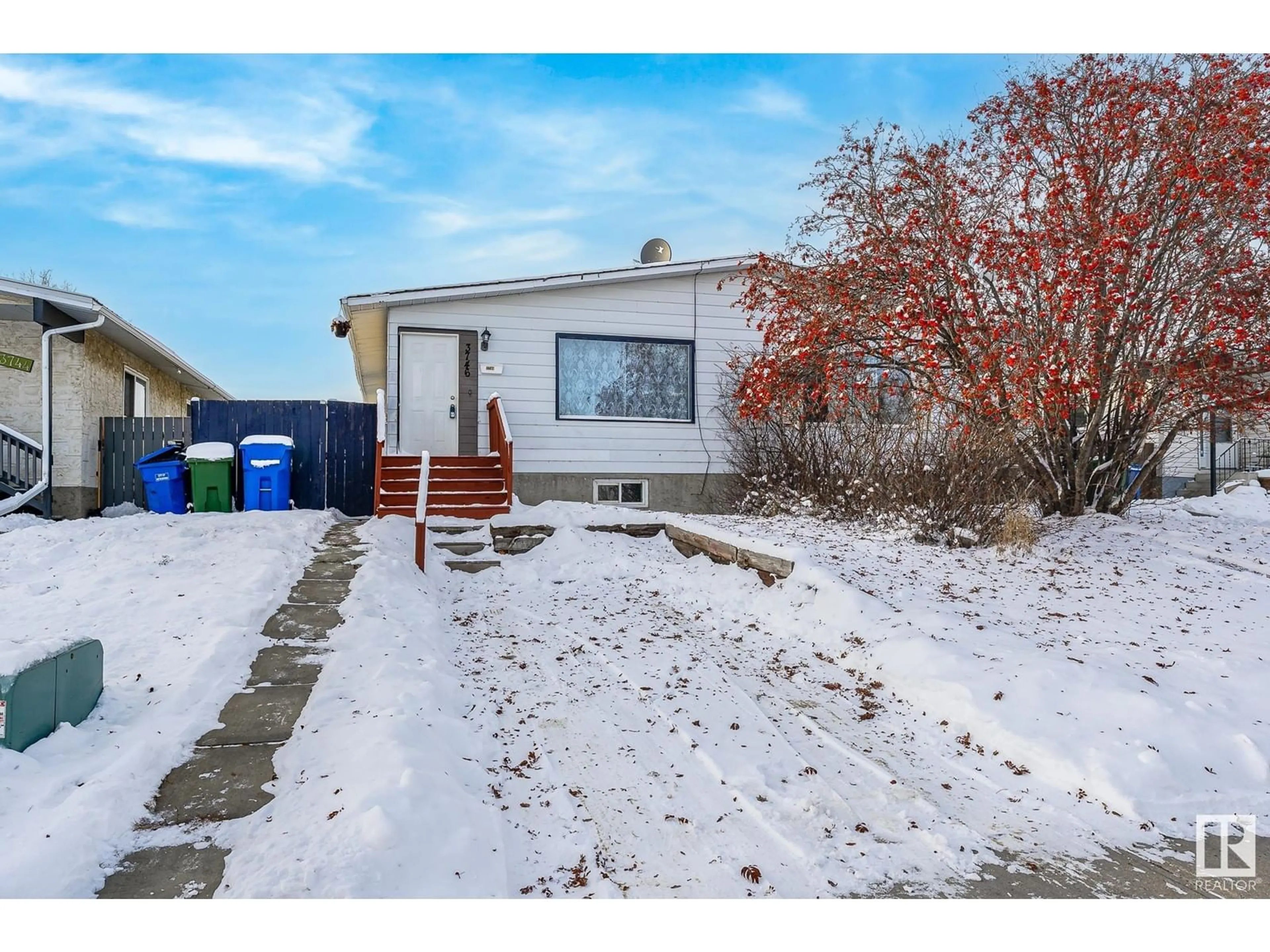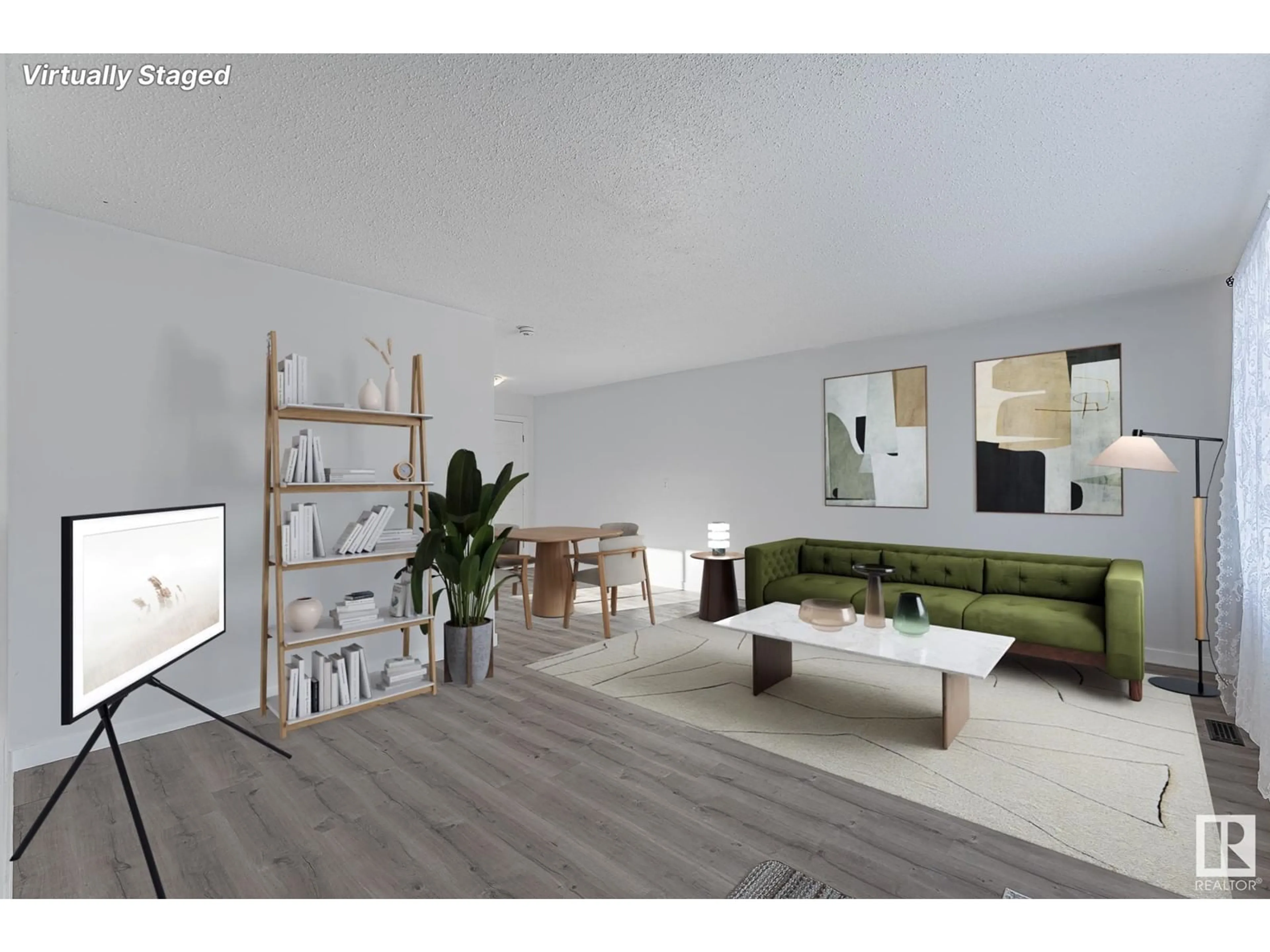3746 54 ST, Wetaskiwin, Alberta T9A1X2
Contact us about this property
Highlights
Estimated ValueThis is the price Wahi expects this property to sell for.
The calculation is powered by our Instant Home Value Estimate, which uses current market and property price trends to estimate your home’s value with a 90% accuracy rate.Not available
Price/Sqft$155/sqft
Est. Mortgage$721/mo
Tax Amount ()-
Days On Market47 days
Description
Don’t miss this fantastic opportunity! This charming 3+1 bedroom half duplex has been thoughtfully updated with modern touches. The open-concept main floor features a bright living room, a spacious dining area, and an inviting kitchen—perfect for family gatherings. Enjoy the new vinyl plank flooring, updated baseboards, and upgraded windows throughout. The main floor offers 3 bedrooms, a 4-piece bathroom, and a versatile pantry/closet with potential for a main-floor laundry setup. Head downstairs via the SIDE/SEPARATE ENTRANCE, and you’ll be amazed by the bright, spacious basement. With a large rec room, wet bar (future second kitchen?), 3-piece bathroom, and a sizable bedroom, this space offers endless possibilities for your family or tenants. The utility room provides ample storage, laundry hook-ups, and features a newer furnace and hot water tank. Outside, the fully fenced yard is perfect for kids, pets, and outdoor fun. This home is full of potential! (id:39198)
Property Details
Interior
Features
Basement Floor
Bedroom 4
5.91 m x 2.76 mFamily room
6 m x 11.64 mProperty History
 40
40



