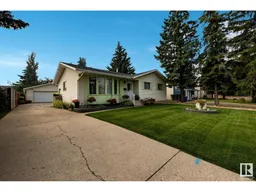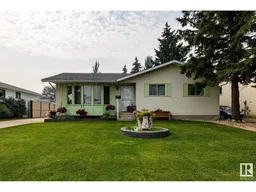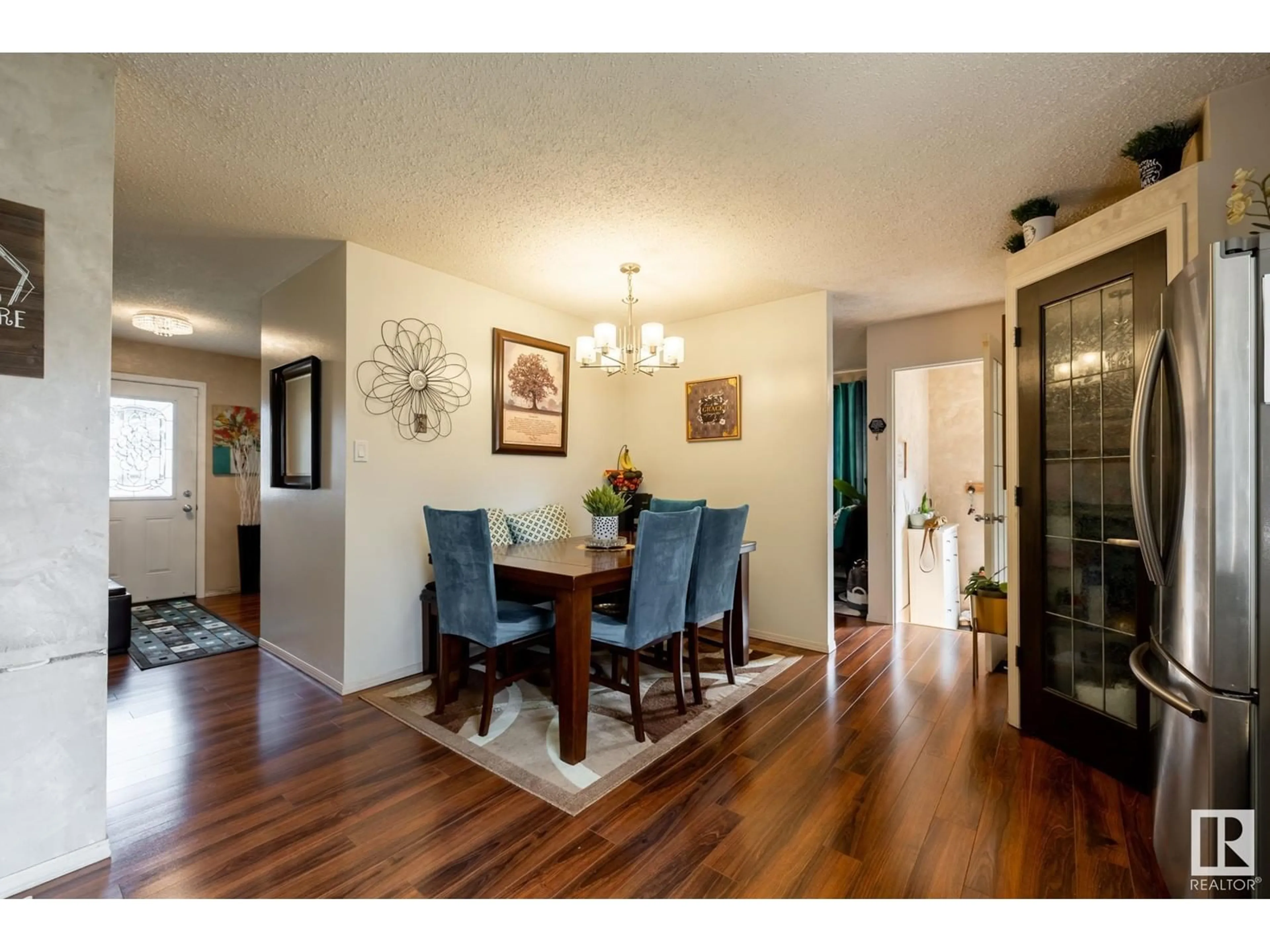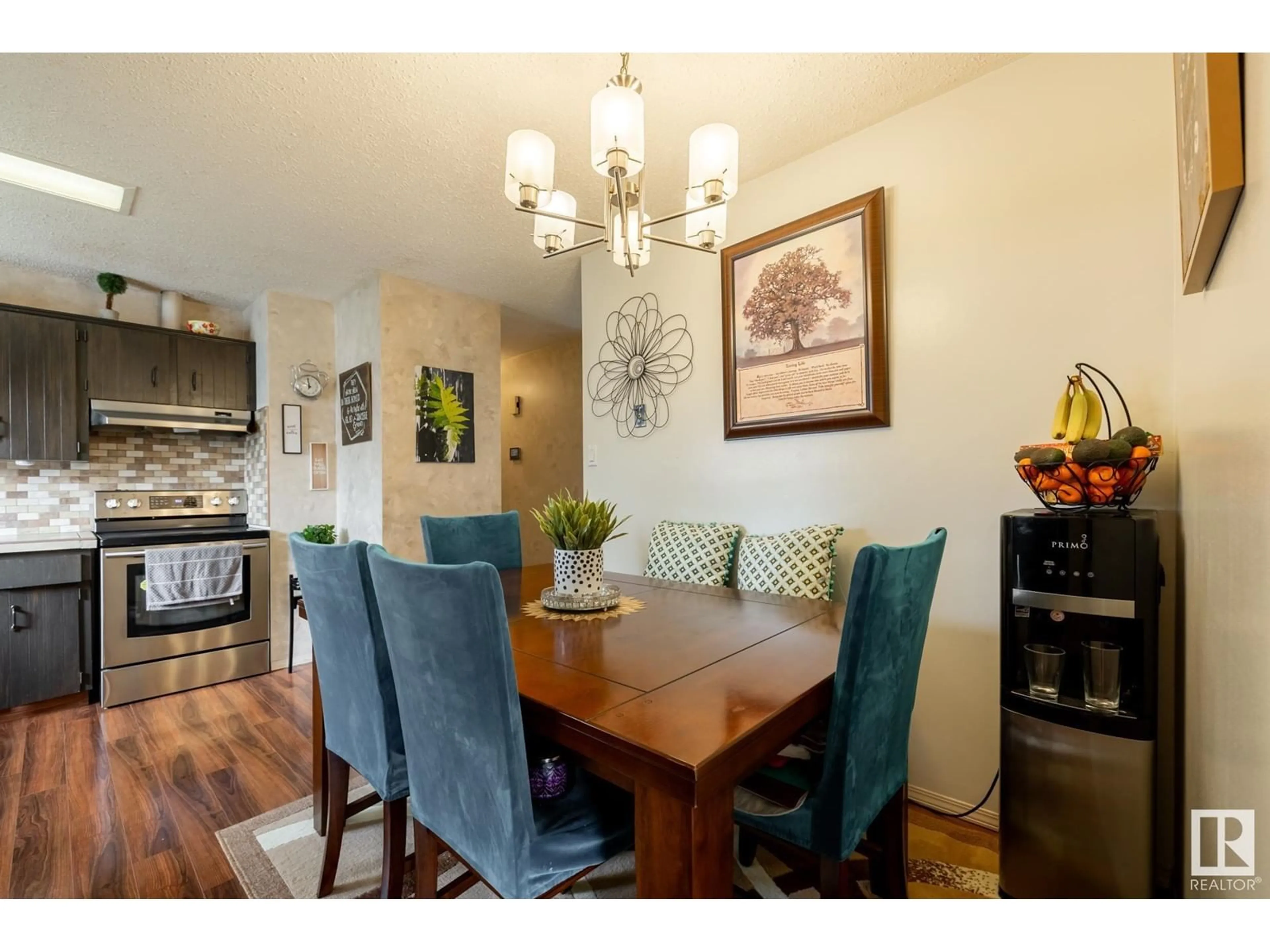331 GARDEN MEADOWS DR, Wetaskiwin, Alberta T9A2X8
Contact us about this property
Highlights
Estimated ValueThis is the price Wahi expects this property to sell for.
The calculation is powered by our Instant Home Value Estimate, which uses current market and property price trends to estimate your home’s value with a 90% accuracy rate.Not available
Price/Sqft$276/sqft
Est. Mortgage$1,395/mo
Tax Amount ()-
Days On Market55 days
Description
**Back on the market due to financing**. This fully finished bungalow has you in mind! It offers 5 spacious bedrooms, 2.5 baths, and the luxury of NO CARPET throughout. Eat-in kitchen for family gatherings, finished basement has no wasted space and with a separate side entrance, there’s potential to add a suite. The upgrades are endless: new shingles on both the house and garage, custom built-in storage, and all-new exterior and interior doors. Step outside to your beautifully landscaped backyard, complete with new sod and a custom gazebo—perfect for relaxing, playing, or hosting unforgettable gatherings. There’s even room for multiple vehicles with all the extra parking. Whether you're a gardener, an entertainer, or just looking for the perfect home in a great location, this property truly has something for everyone. Don’t miss out—this gem is ready to welcome you home! (id:39198)
Property Details
Interior
Features
Basement Floor
Bedroom 4
Bedroom 5
Storage
Utility room
Exterior
Parking
Garage spaces 4
Garage type -
Other parking spaces 0
Total parking spaces 4
Property History
 58
58




