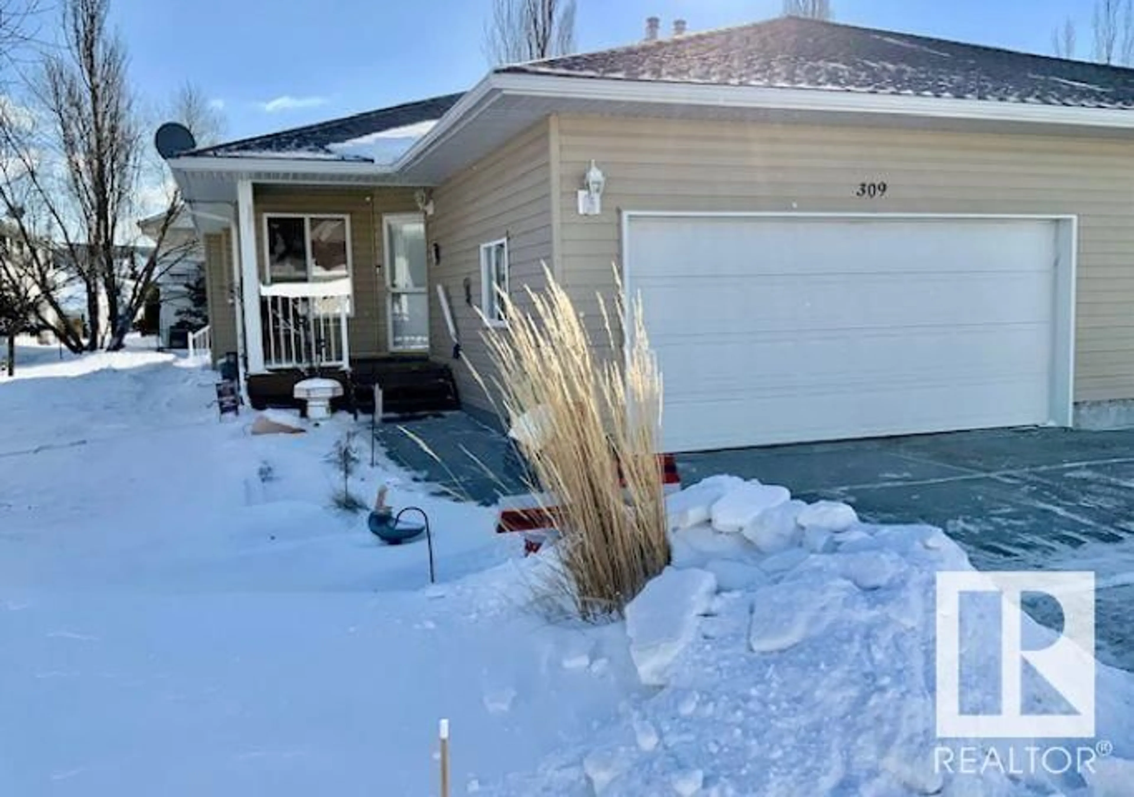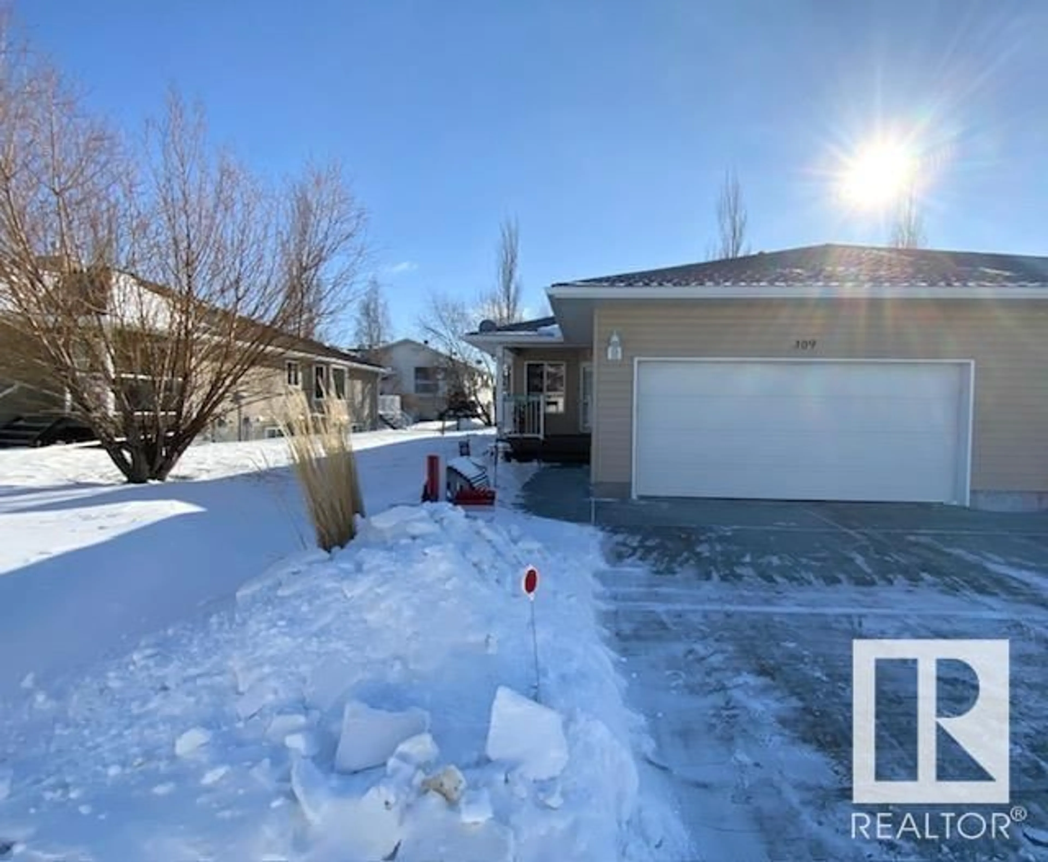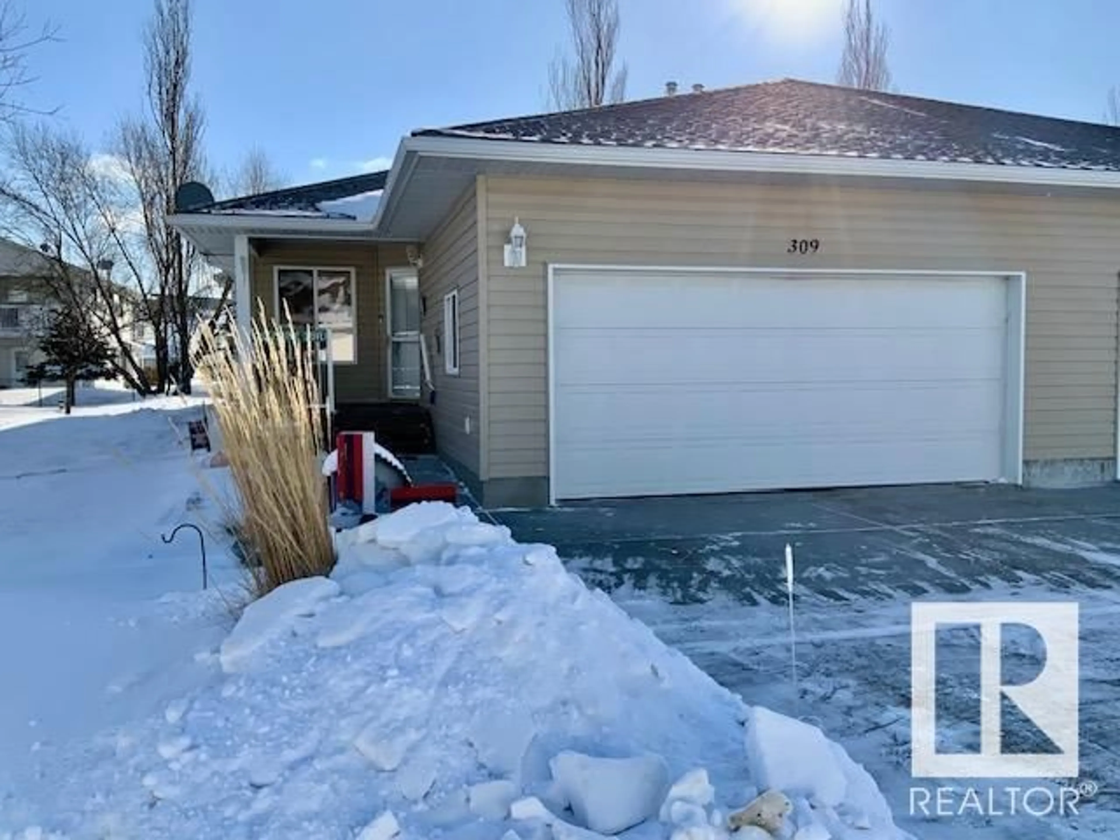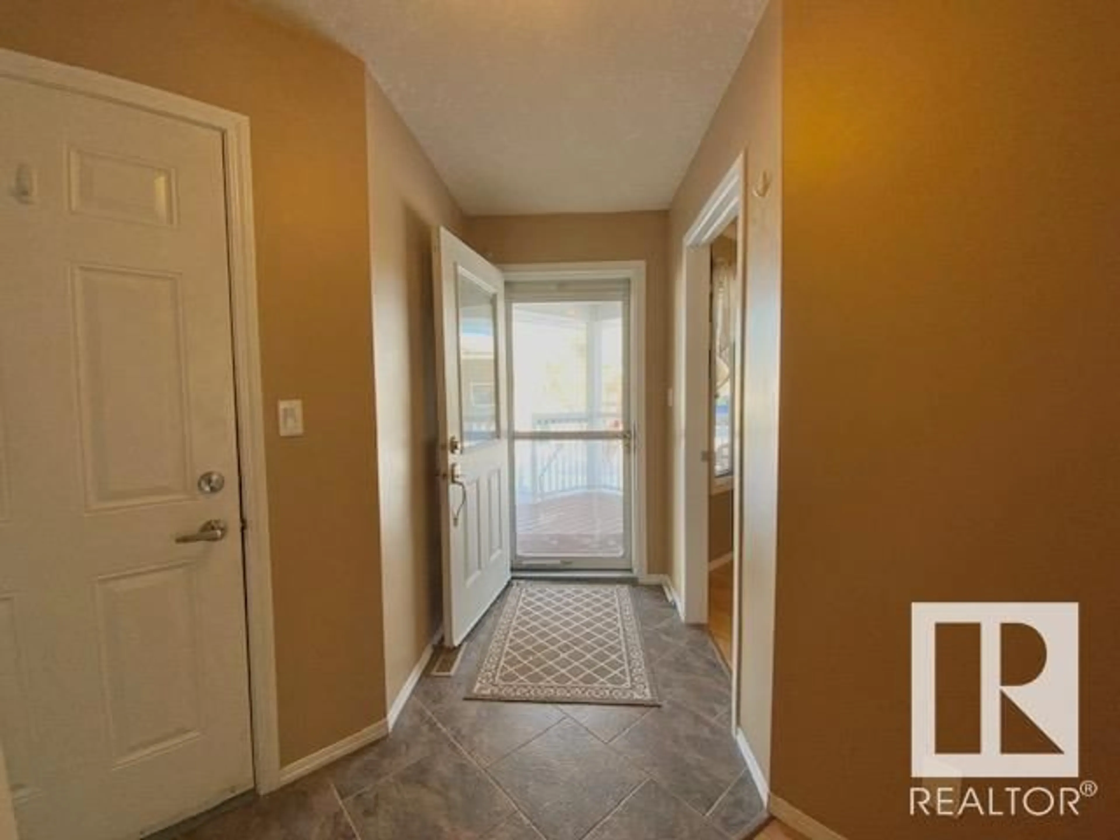#309 7001 Northview DR, Wetaskiwin, Alberta T9A0H1
Contact us about this property
Highlights
Estimated ValueThis is the price Wahi expects this property to sell for.
The calculation is powered by our Instant Home Value Estimate, which uses current market and property price trends to estimate your home’s value with a 90% accuracy rate.Not available
Price/Sqft$271/sqft
Est. Mortgage$1,395/mo
Maintenance fees$309/mo
Tax Amount ()-
Days On Market11 days
Description
ADULT LIVING AT IT’S FINEST… Pride of Ownership Beams in popular NORTHPOINTE WEST in NORTHMOUNT SUBDIVISION, close to the Hospital & walking trails! Well maintained & cared for with an open floor plan perfect for entertaining, featuring a beautiful kitchen w/ centre island & eating bar, plenty of white cabinetry for storage, walk-in pantry & 4 appliances. Cozy living room w/ formal dining, vaulted ceilings, feature wall & garden doors out to your private patio. Large primary suite w/ 3-pc shower ensuite & w/i closet along w/ main floor den/office. Love the convenience of main floor laundry & attached DBL CAR GARAGE with hot/cold taps & floor drains. Basement is fully finished with a spacious family room, large bedroom & 4-pc bath. Easy living with no maintenance & affordable condo fees. Welcome Home! (id:39198)
Property Details
Interior
Features
Basement Floor
Family room
4.8 m x 10.53 mBedroom 2
3.57 m x 3.62 mStorage
8.02 m x 2.42 mCondo Details
Amenities
Vinyl Windows
Inclusions
Property History
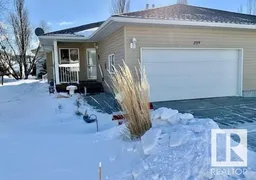 30
30
