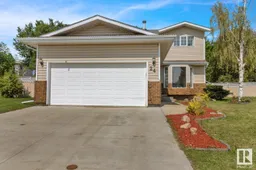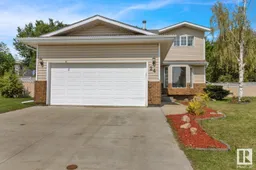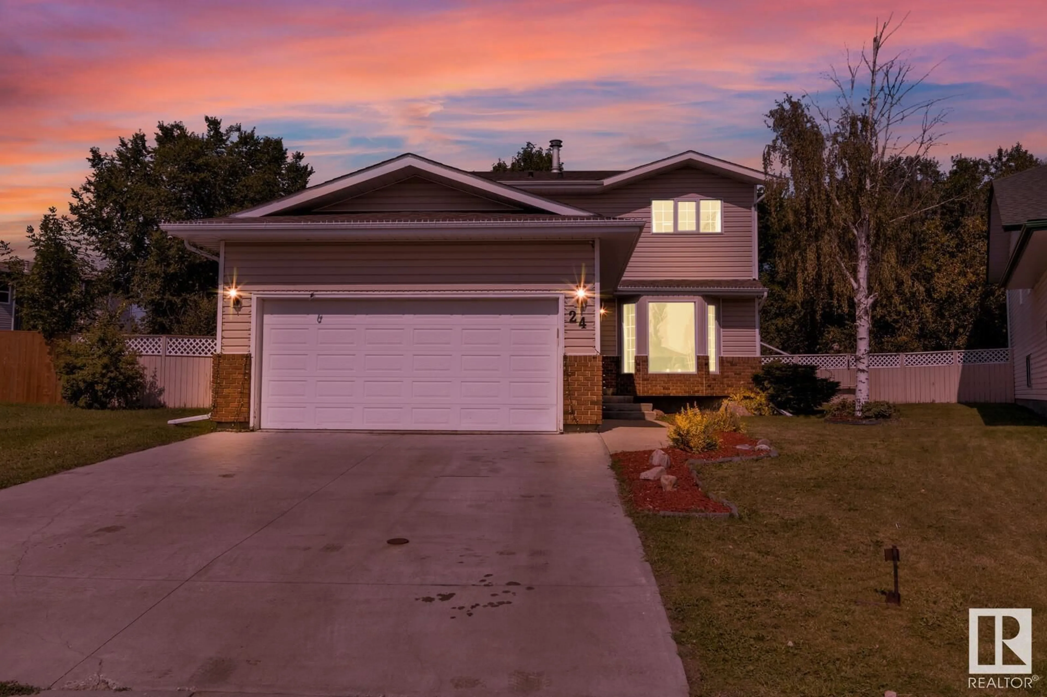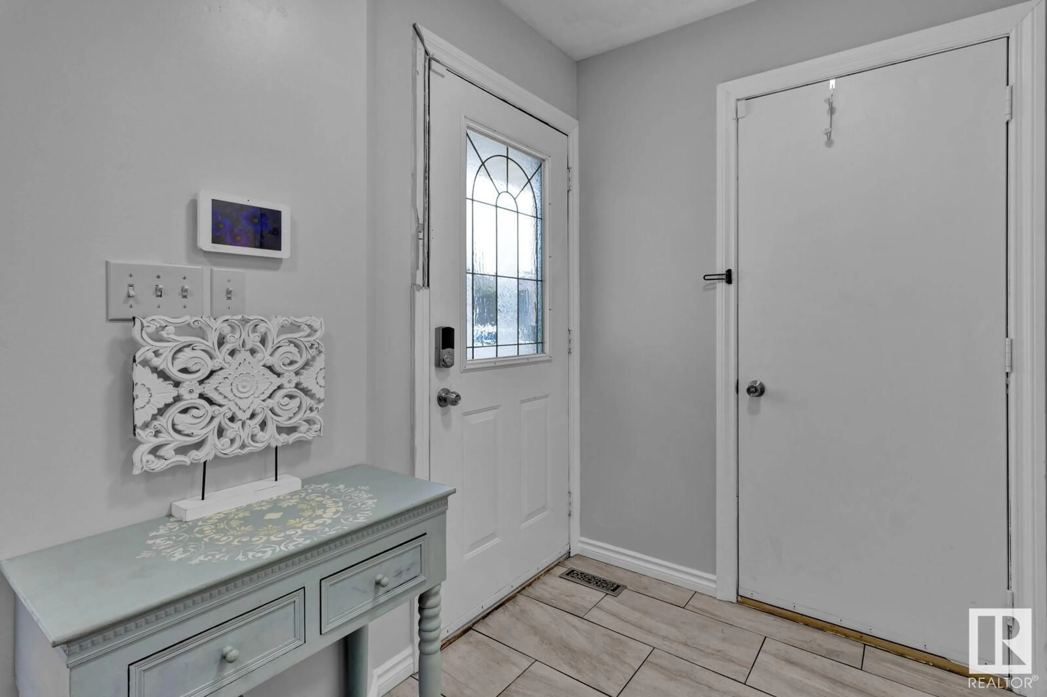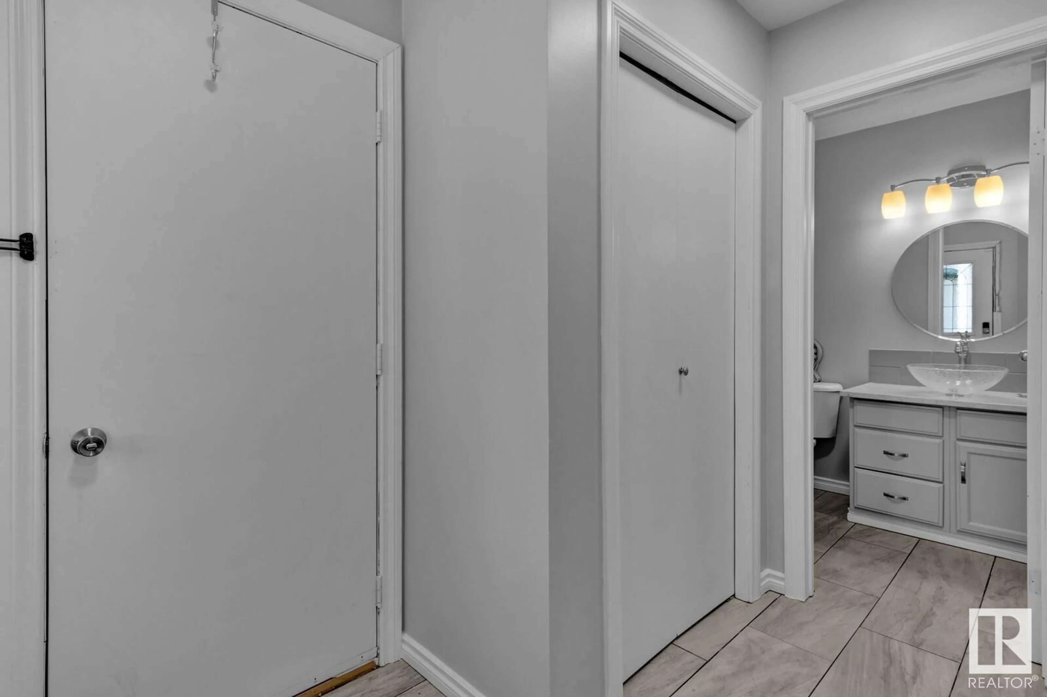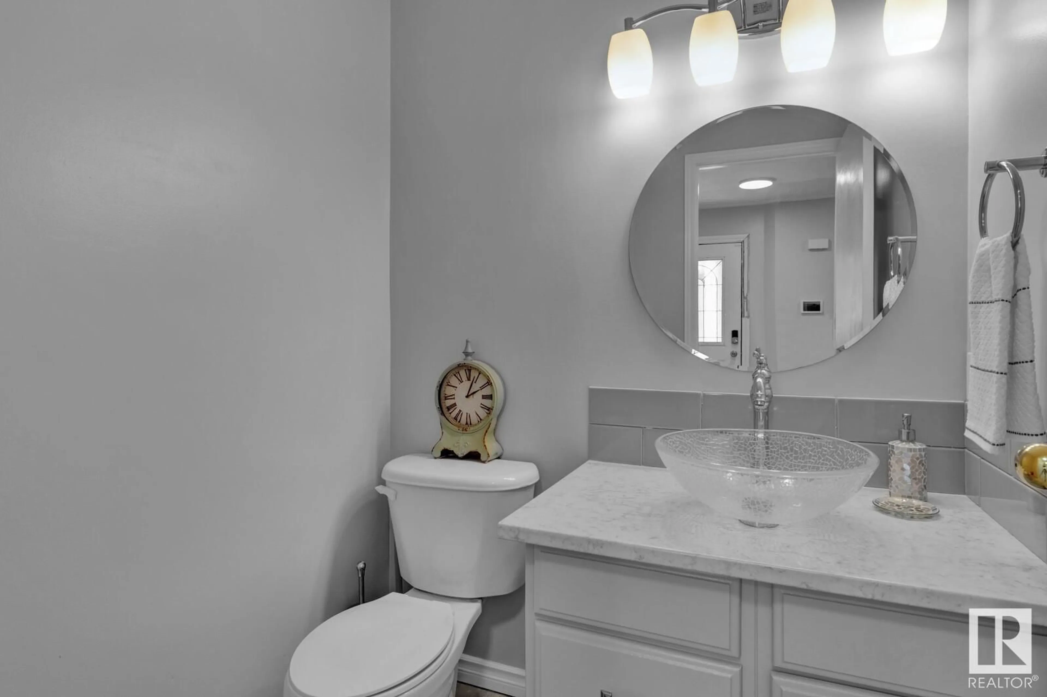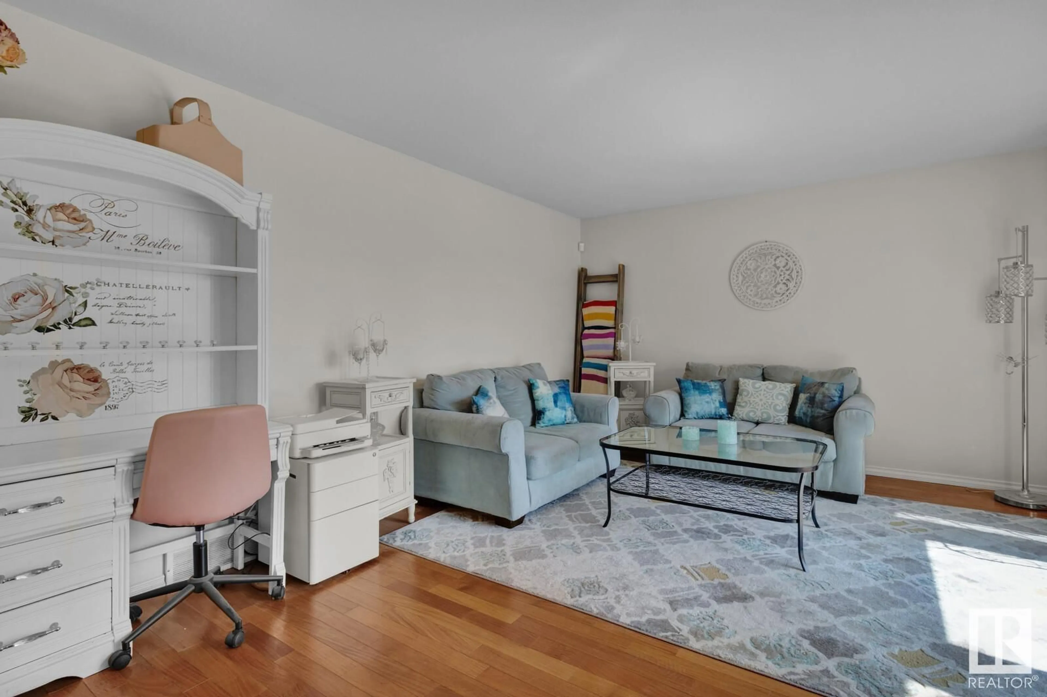24 PARKHILL CR, Wetaskiwin, Alberta T9A3J7
Contact us about this property
Highlights
Estimated ValueThis is the price Wahi expects this property to sell for.
The calculation is powered by our Instant Home Value Estimate, which uses current market and property price trends to estimate your home’s value with a 90% accuracy rate.Not available
Price/Sqft$188/sqft
Est. Mortgage$1,460/mo
Tax Amount ()-
Days On Market32 days
Description
ONE OF THE BIGGEST LOTS IN TOWN! This UPDATED 2-STORY HOME in the Parkside community of Wetaskiwin, is located on a HUGE PIE LOT with a massive backyard for your enjoyment. The main level has been freshly painted, finished with Hardwood & Tile flooring. The Front, south facing living room is bright and Sunny. Newly Updated 2-PC guest bathroom. The LARGE SPACIOUS KITCHEN has refreshed Cabinets and LOTS OF THEM, and updated lighting fixtures complete the main level. Upstairs has 3 spacious bedrooms and TWO NEW BATHROOMS. The basement is fully finished with a large recreation room, 3-Pc bathrooms and the 4th bedroom. Outside the Deck is Large with a Covered pergola making it easy to enjoy in all weather. The MASSIVE PIE LOT has more than enough space to do whatever you need....Quick possession May be available! (id:39198)
Property Details
Interior
Features
Basement Floor
Bedroom 4
2.9 m x 3.51 mExterior
Parking
Garage spaces 4
Garage type Attached Garage
Other parking spaces 0
Total parking spaces 4
Property History
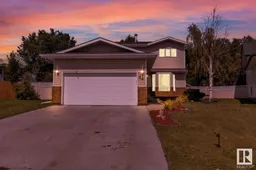 52
52