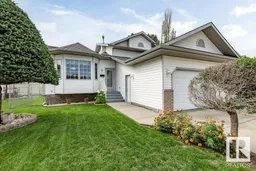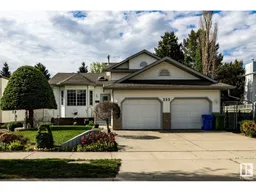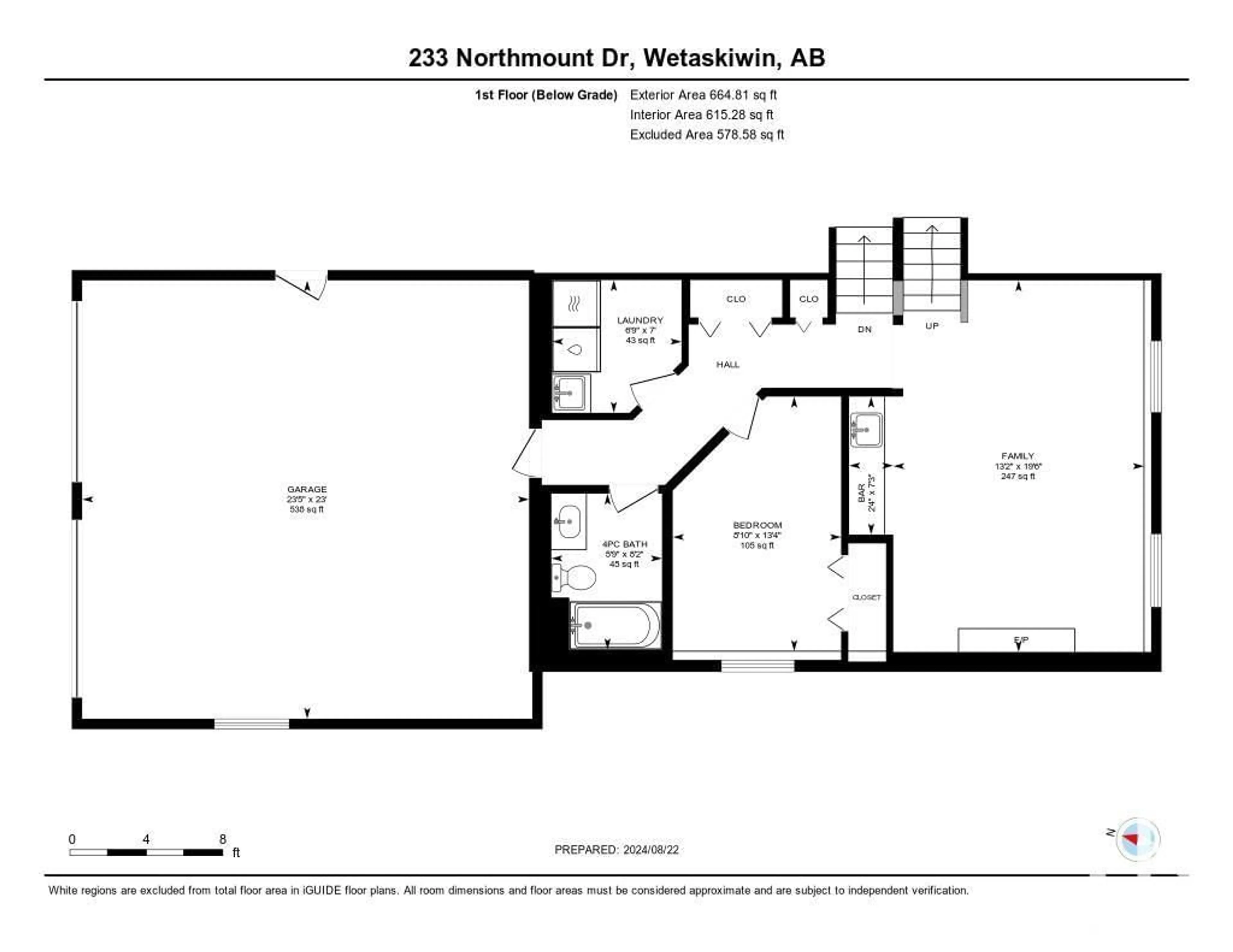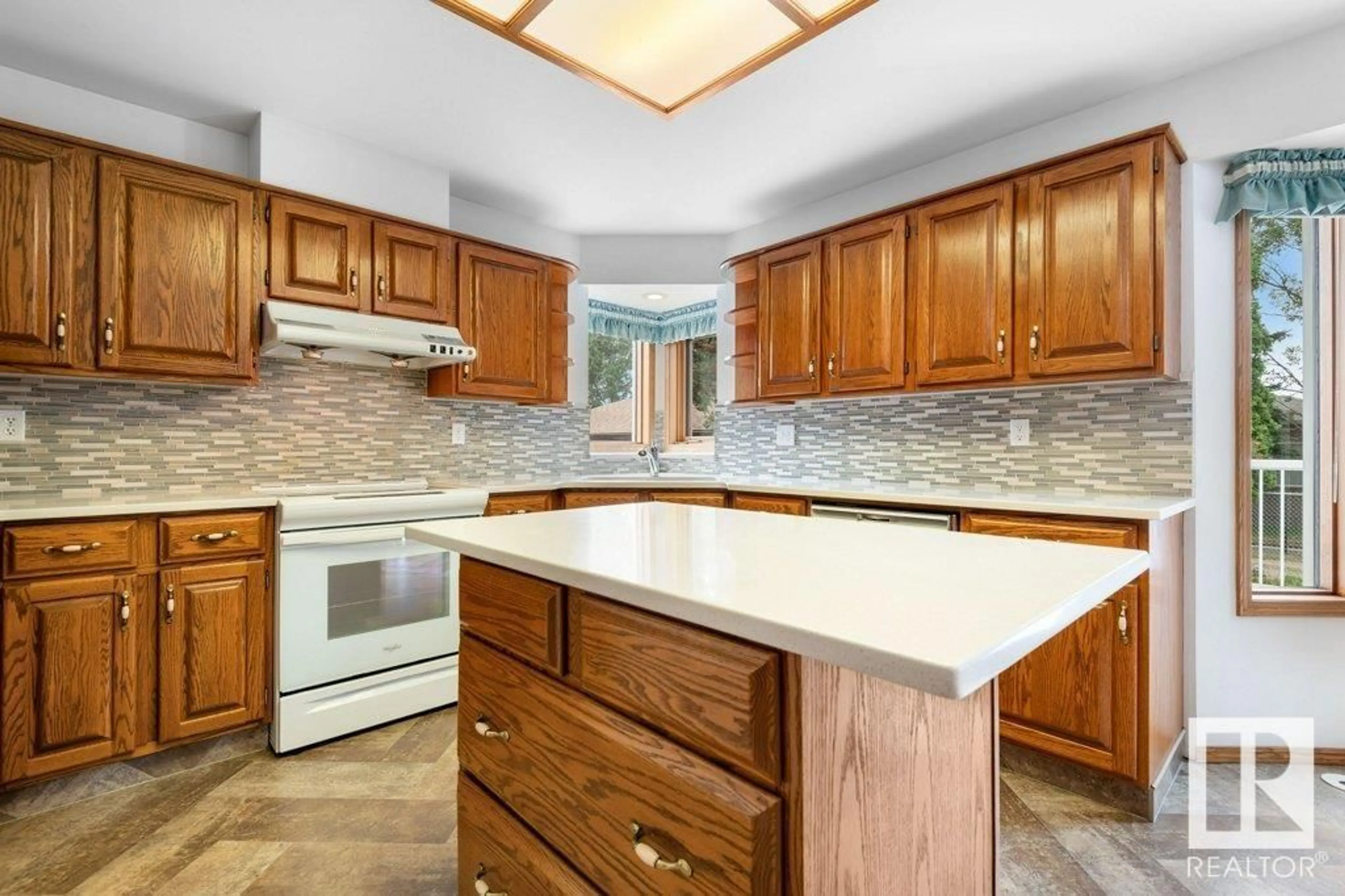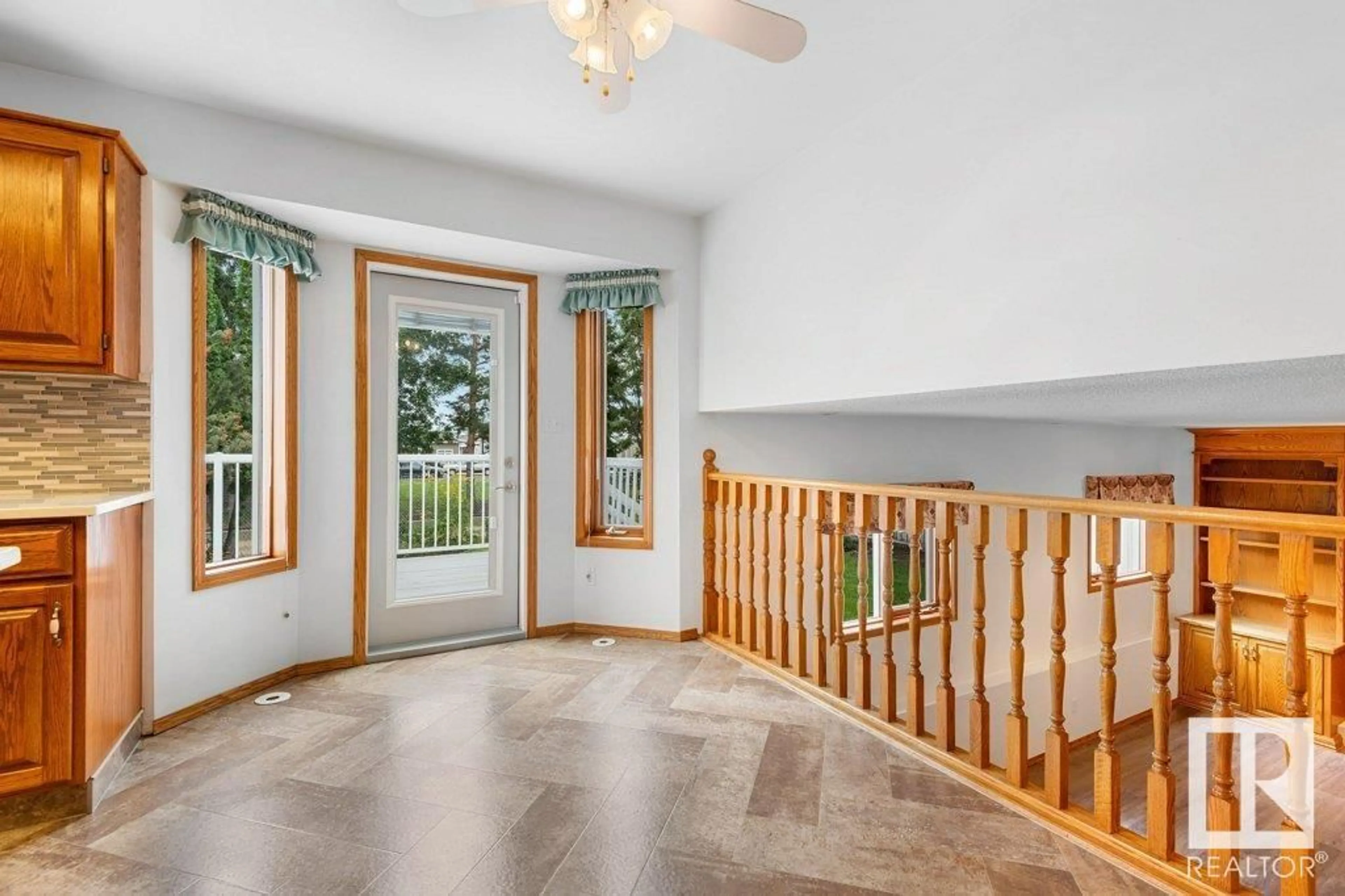233 NORTHMOUNT DR, Wetaskiwin, Alberta T9A3M4
Contact us about this property
Highlights
Estimated ValueThis is the price Wahi expects this property to sell for.
The calculation is powered by our Instant Home Value Estimate, which uses current market and property price trends to estimate your home’s value with a 90% accuracy rate.Not available
Price/Sqft$280/sqft
Est. Mortgage$1,671/mo
Tax Amount ()-
Days On Market51 days
Description
Beautifully maintained, original-owner home in the heart of Northmount! With over 2700 sqft of beautifully finished living space, this 4-level split is the perfect place to create new memories. Featuring 5 bedrooms, 4 bathrooms and plenty of room for the whole family to relax, grow, and entertain. The pride of ownership shines through every corner, from the stunning vaulted ceilings to the new white quartz countertops in the kitchen.The custom woodwork around the living room fireplace adds a touch of warmth and charm, showcasing the exceptional craftsmanship from Darrens Homesquality thats hard to find today. Step outside, and youll find equally impressive outdoor spaces! Meticulously manicured yards both front and back, including a private south-facing back deck and fenced backyard plus the only manicured pine tree in Wetaskiwin! This home is ready to welcome its next lucky familydon't miss out on the opportunity to own this one-of-a-kind treasure! (id:39198)
Property Details
Interior
Features
Basement Floor
Recreation room
Storage
Utility room
Bedroom 5
5.14 m x 3.83 mExterior
Parking
Garage spaces 4
Garage type Attached Garage
Other parking spaces 0
Total parking spaces 4
Property History
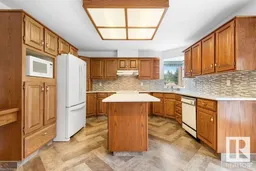 75
75