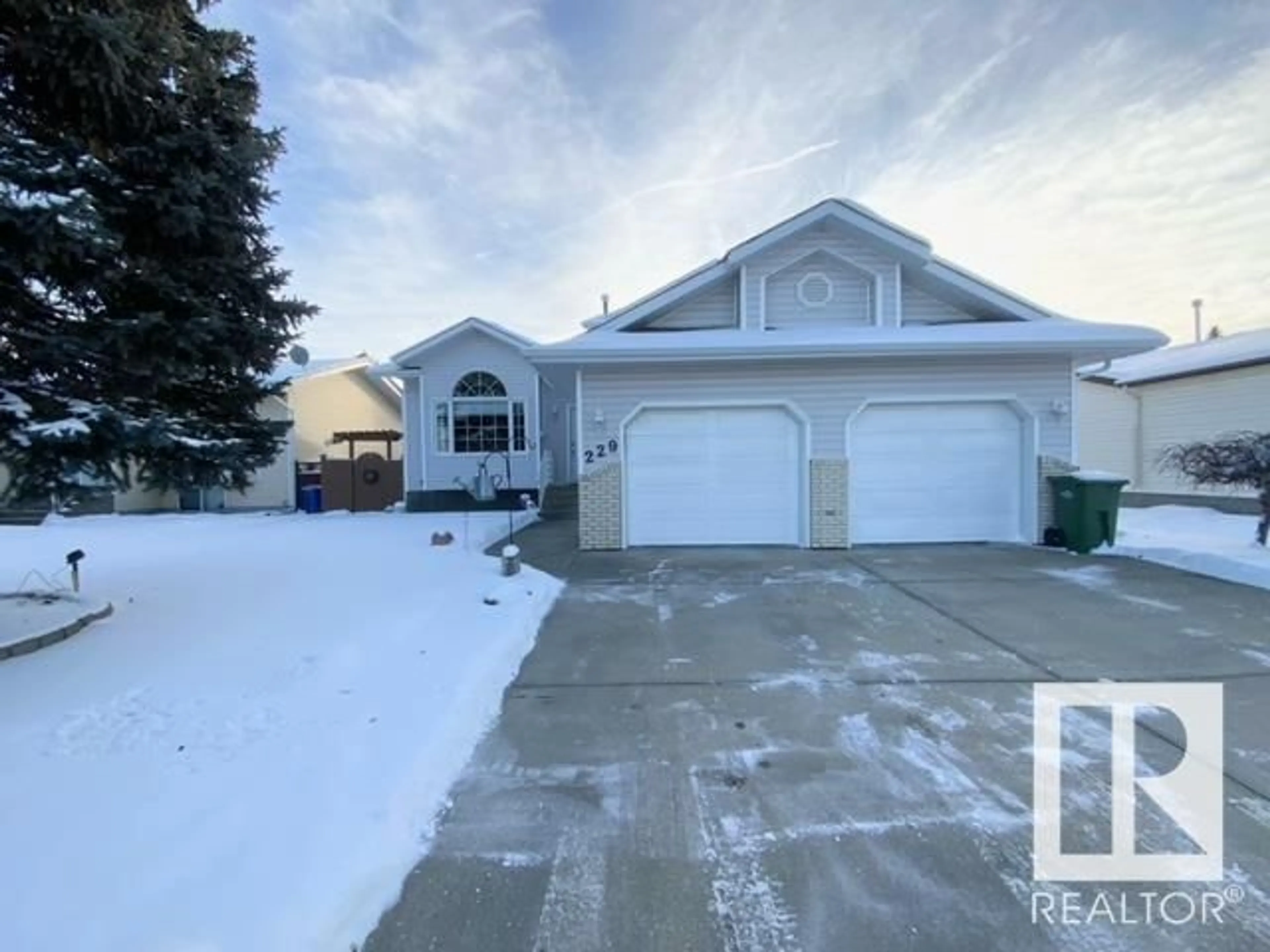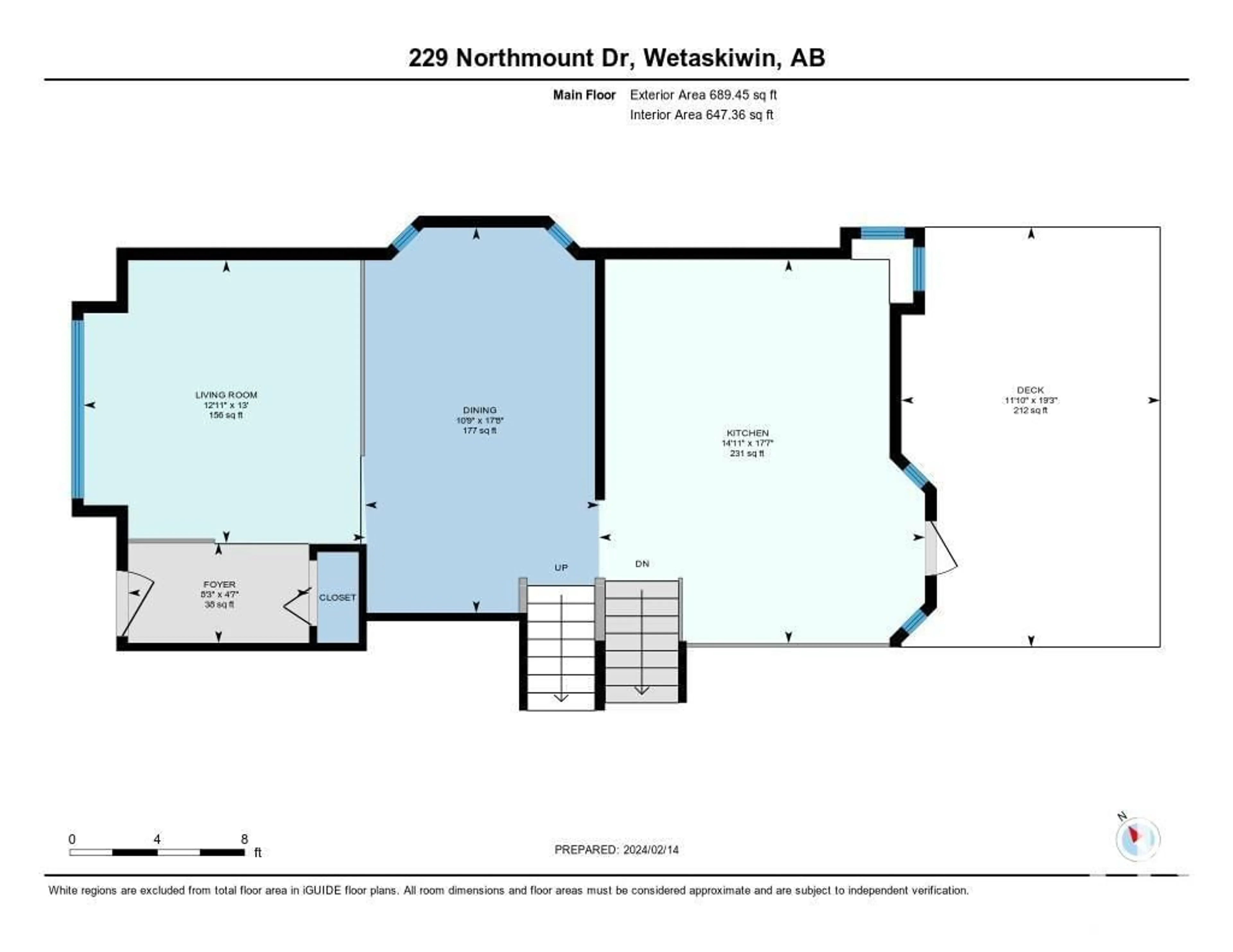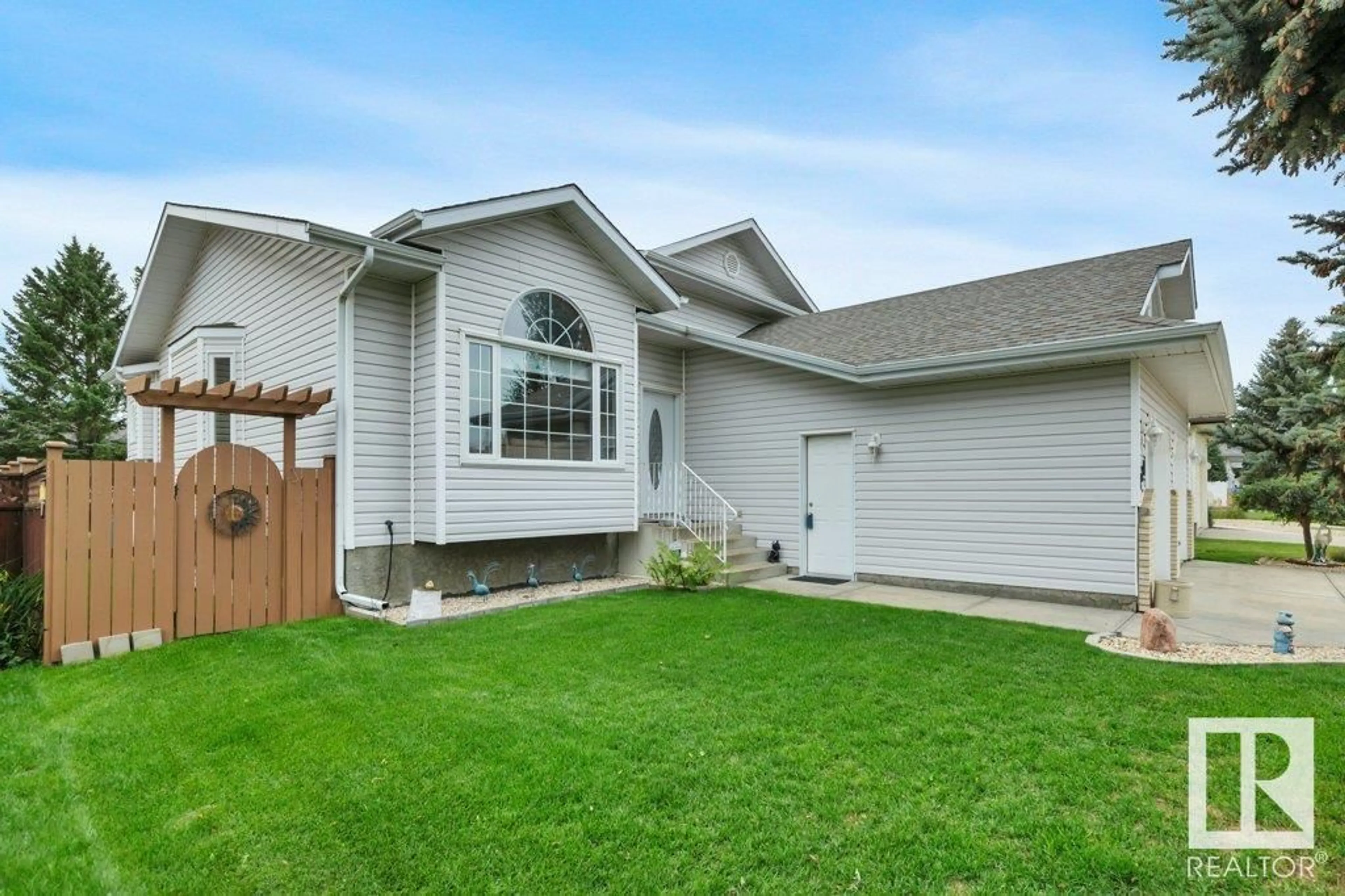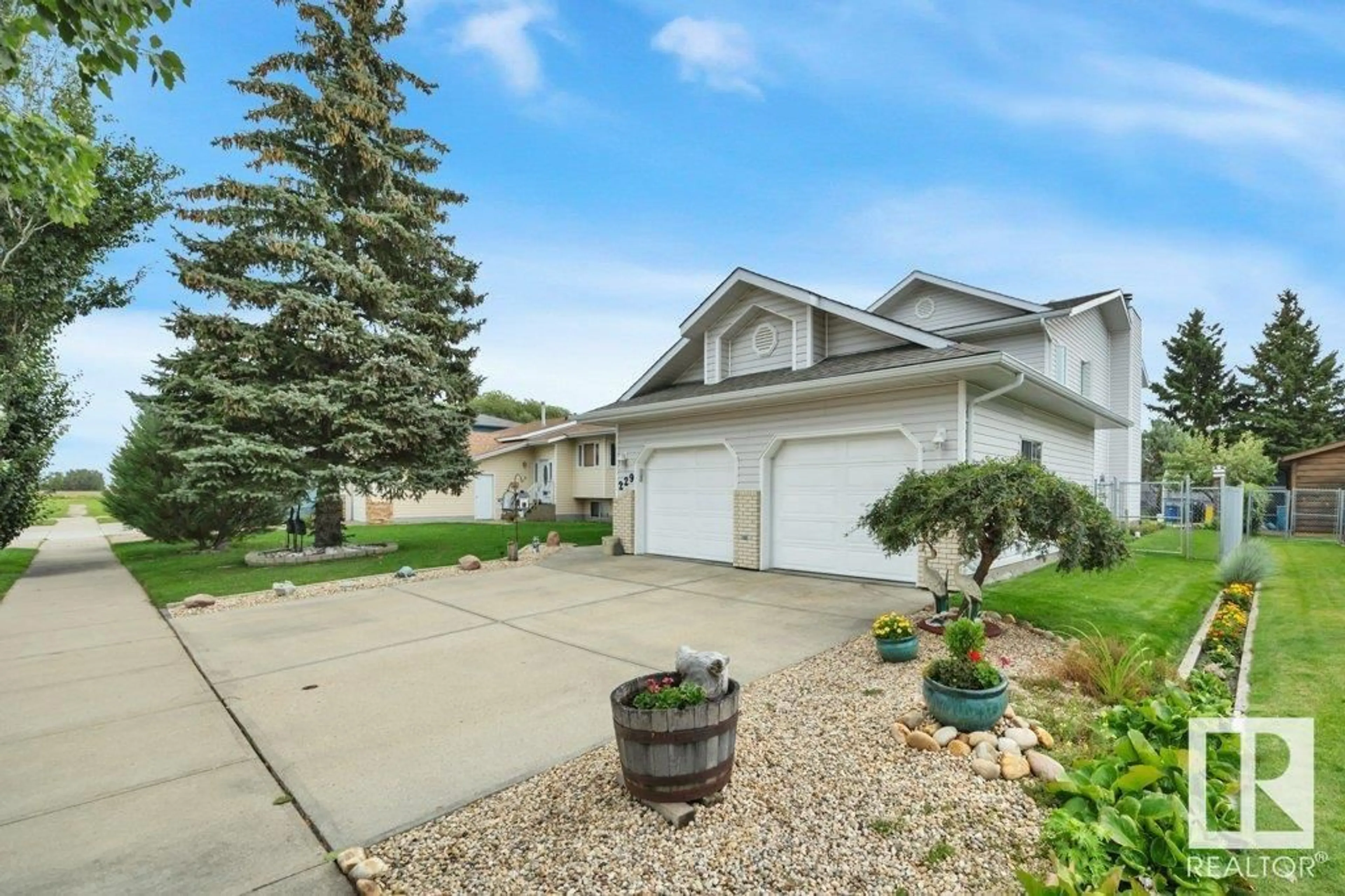229 Northmount DR, Wetaskiwin, Alberta T9A3M4
Contact us about this property
Highlights
Estimated ValueThis is the price Wahi expects this property to sell for.
The calculation is powered by our Instant Home Value Estimate, which uses current market and property price trends to estimate your home’s value with a 90% accuracy rate.Not available
Price/Sqft$278/sqft
Est. Mortgage$1,674/mo
Tax Amount ()-
Days On Market65 days
Description
LOCATION! LOCATION! LOCATION! Nestled in sought-after NORTHMOUNT SUBDIVISION in ASPEN RIDGE, close to the Hospital, parks & walking trails! This Beautiful, Custom, 4-Level Split Home has over 2700 sq ft of living space, enough for the entire family! Featuring 5 bedrooms + 4 baths, you will love & enjoy the many entertaining areas in the home, including the beautiful kitchen w/ ample cabinetry, new counter-tops & centre island. Gorgeous Family room w/ wood-burning fireplace & built-in wet bar are some of the many custom features. Formal Dining & Sitting area w/ vaulted ceilings and skylight. Some of the recent updates include, VINYL WINDOWS, 3 toilets & vinyl plank flooring. Love & enjoy your double attached garage as well as your fully fenced & landscaped backyard w/ large deck & shed. A Perfect Place To Call Home! (id:39198)
Property Details
Interior
Features
Basement Floor
Family room
5.16 m x 3.84 mBedroom 5
2.92 m x 3.11 mProperty History
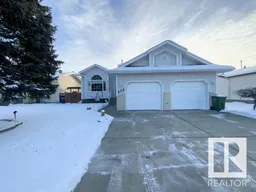 65
65
