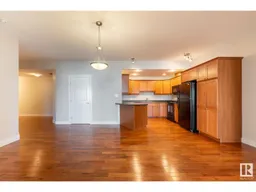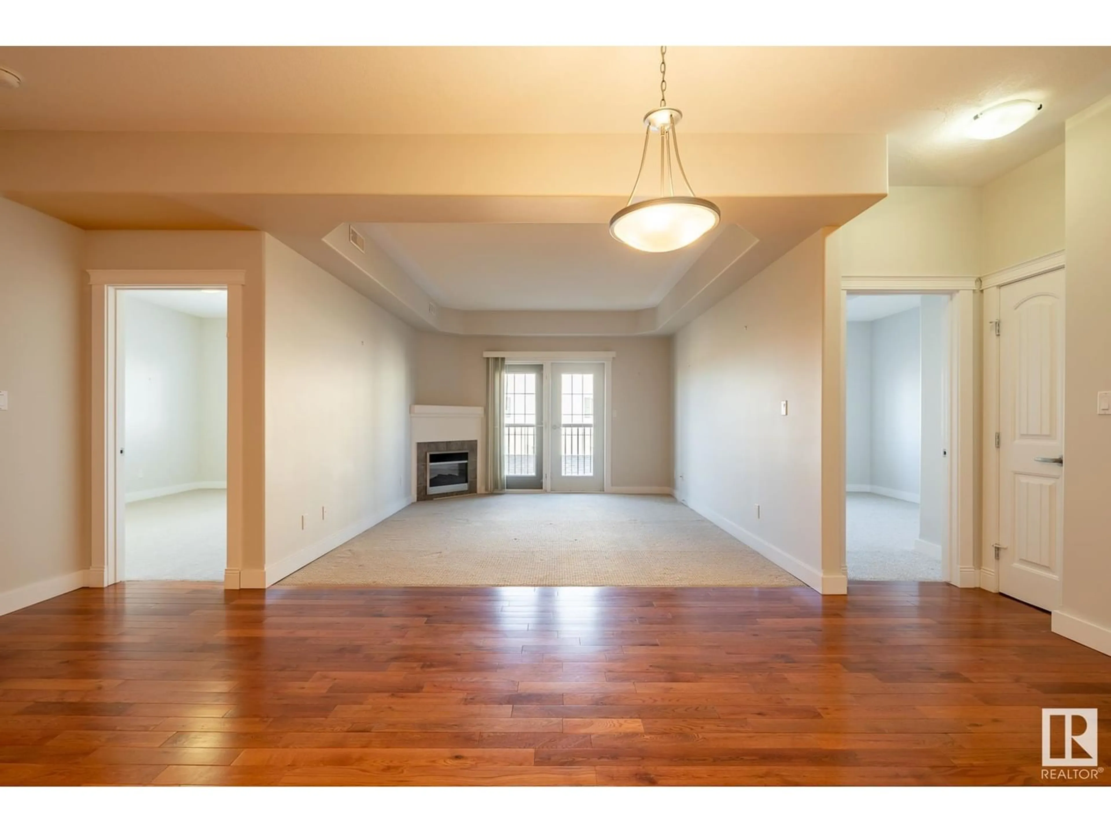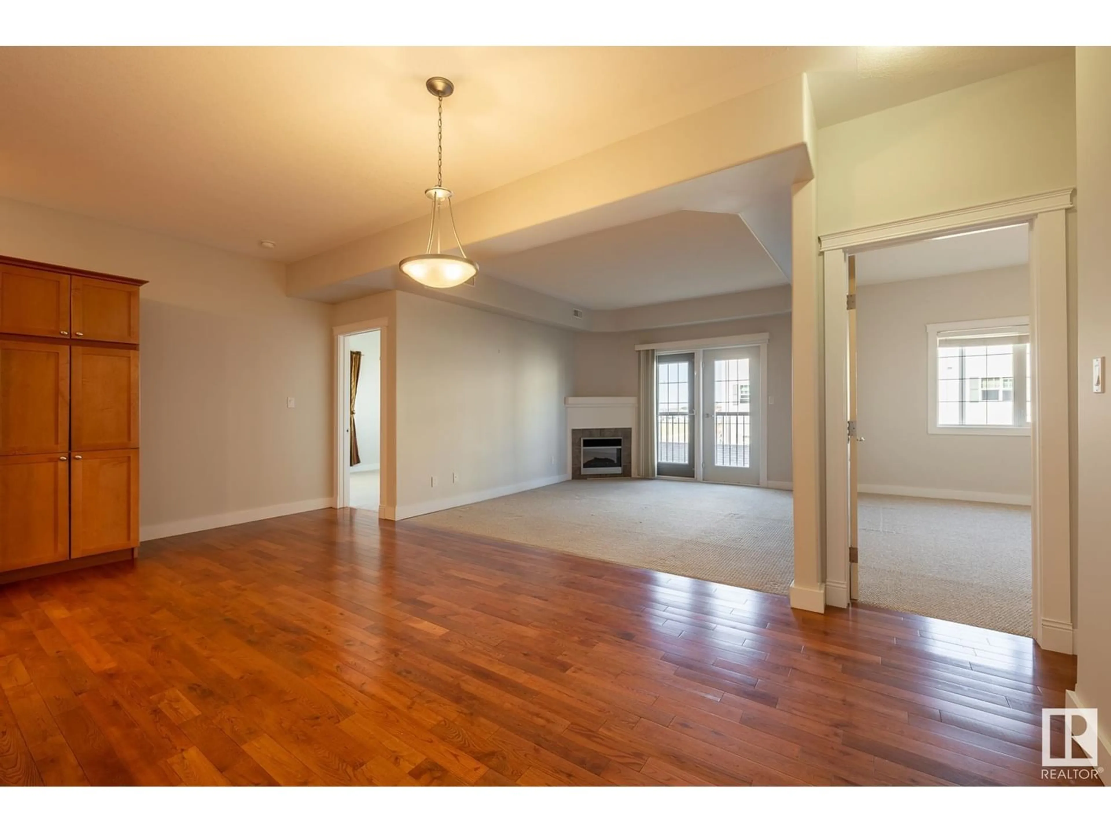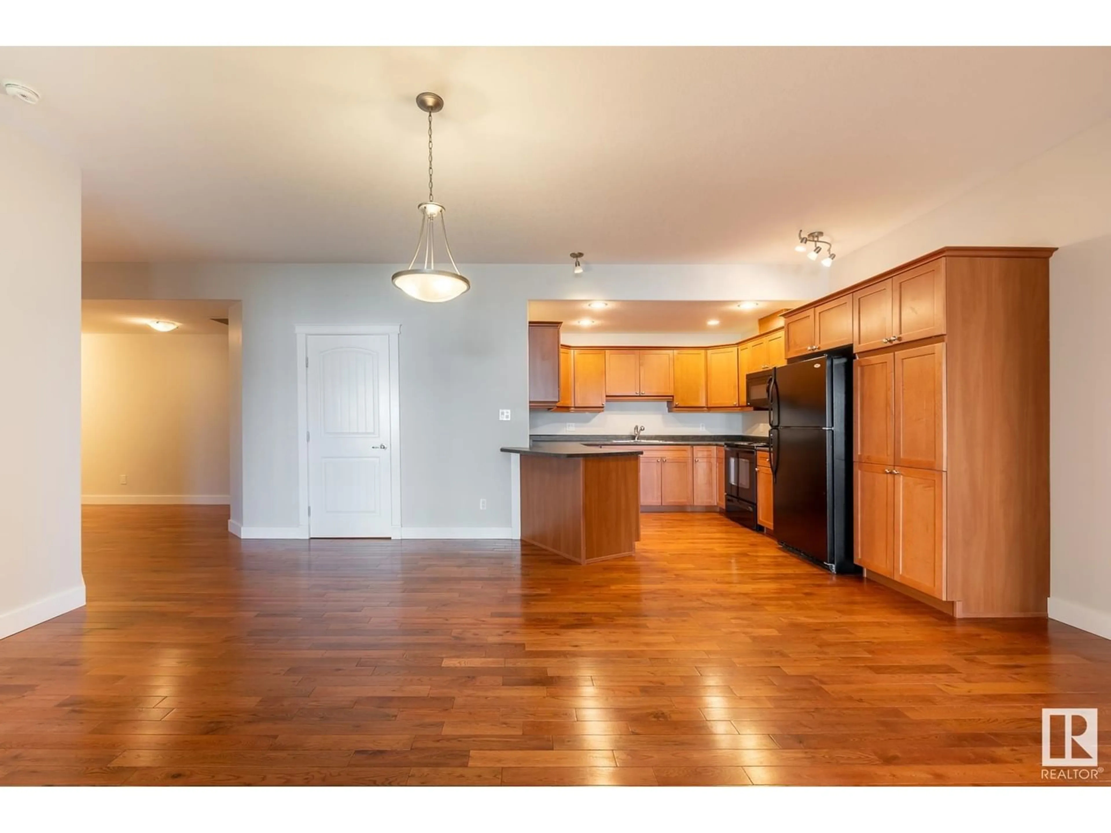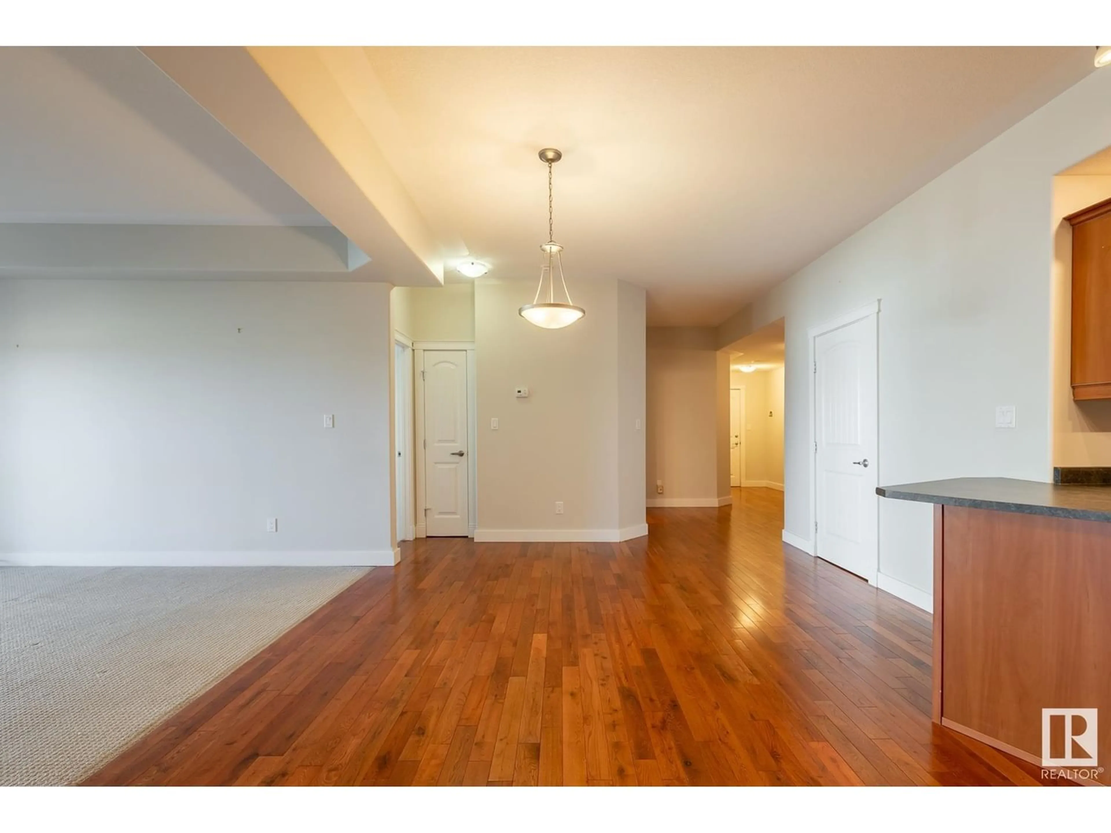#202 5401 37A AV, Wetaskiwin, Alberta T9A1H9
Contact us about this property
Highlights
Estimated ValueThis is the price Wahi expects this property to sell for.
The calculation is powered by our Instant Home Value Estimate, which uses current market and property price trends to estimate your home’s value with a 90% accuracy rate.Not available
Price/Sqft$142/sqft
Est. Mortgage$708/mo
Maintenance fees$413/mo
Tax Amount ()-
Days On Market1 year
Description
A vibrant 2-bedroom, 2-bathroom condo offering space, charm, and budget-friendliness in the heart of Wetaskiwin! Rich hardwood floors lead the way inside, central air-conditioning keeps the temperature perfect, and more cozy evenings by the fireplace are just what the doctor ordered. A large open kitchen with ample storage stands at the ready (a silent promise to keep your space clutter-free and organized). The open layout is perfect for hosting and enjoyment, where cherished memories will be made. The bedrooms on opposite corners offer privacy for everyone, and the primary bedroom is large with double walk-through closets and a great ensuite. The perfect amount of space. Covered parking, secure building with an elevator and extra wide hallways. Ready for the cherry on top? Age is just a number here, and your four-legged friends are part of the family too. Come, experience the sweetest condo living in Wetaskiwin! (id:39198)
Property Details
Interior
Features
Main level Floor
Bedroom 2
3.41 m x 3.17 mLaundry room
Living room
4.95 m x 4.18 mDining room
6.04 m x 2.63 mExterior
Parking
Garage spaces 1
Garage type Stall
Other parking spaces 0
Total parking spaces 1
Condo Details
Inclusions
Property History
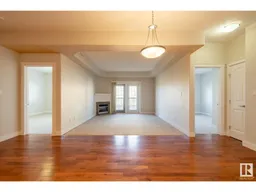 45
45