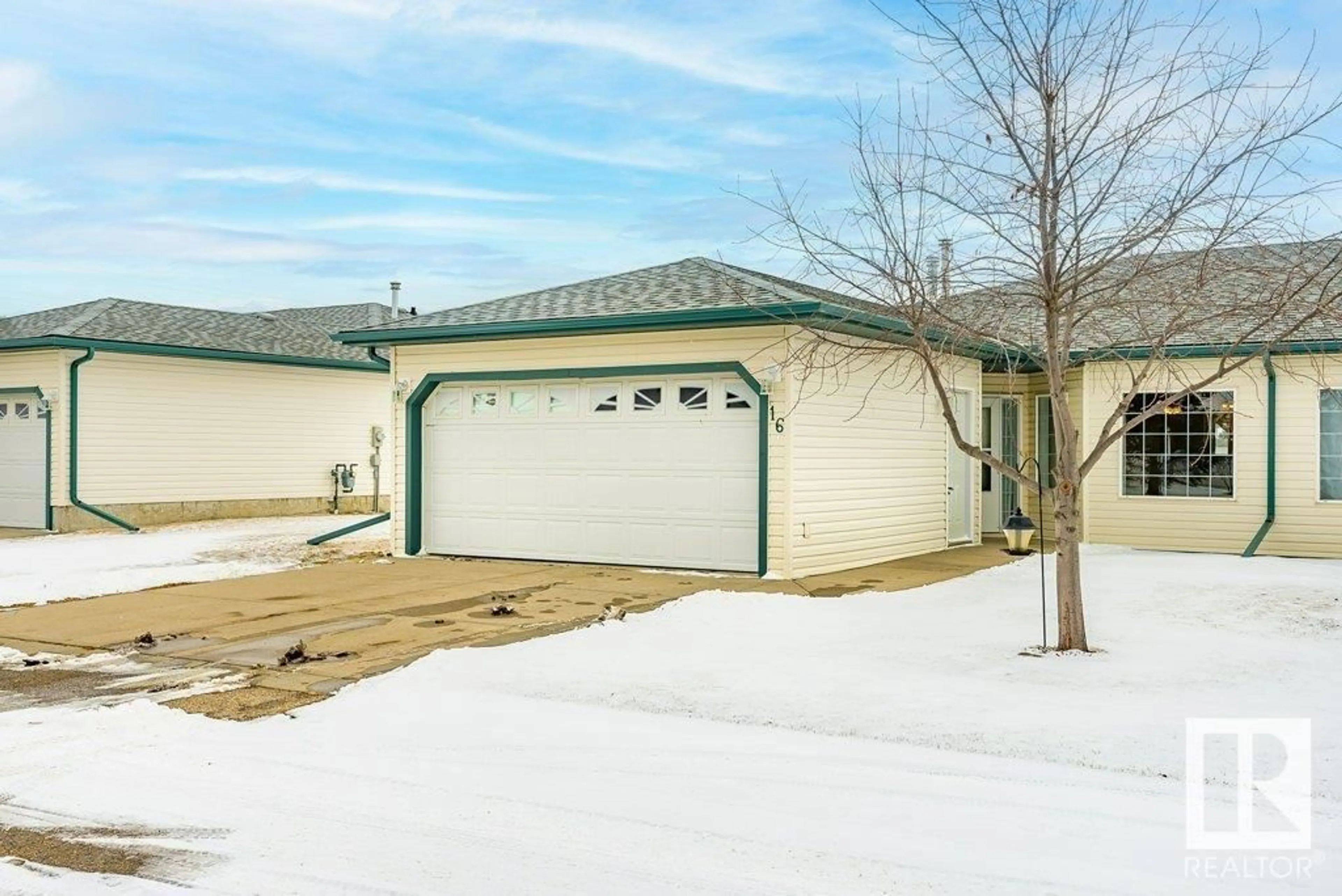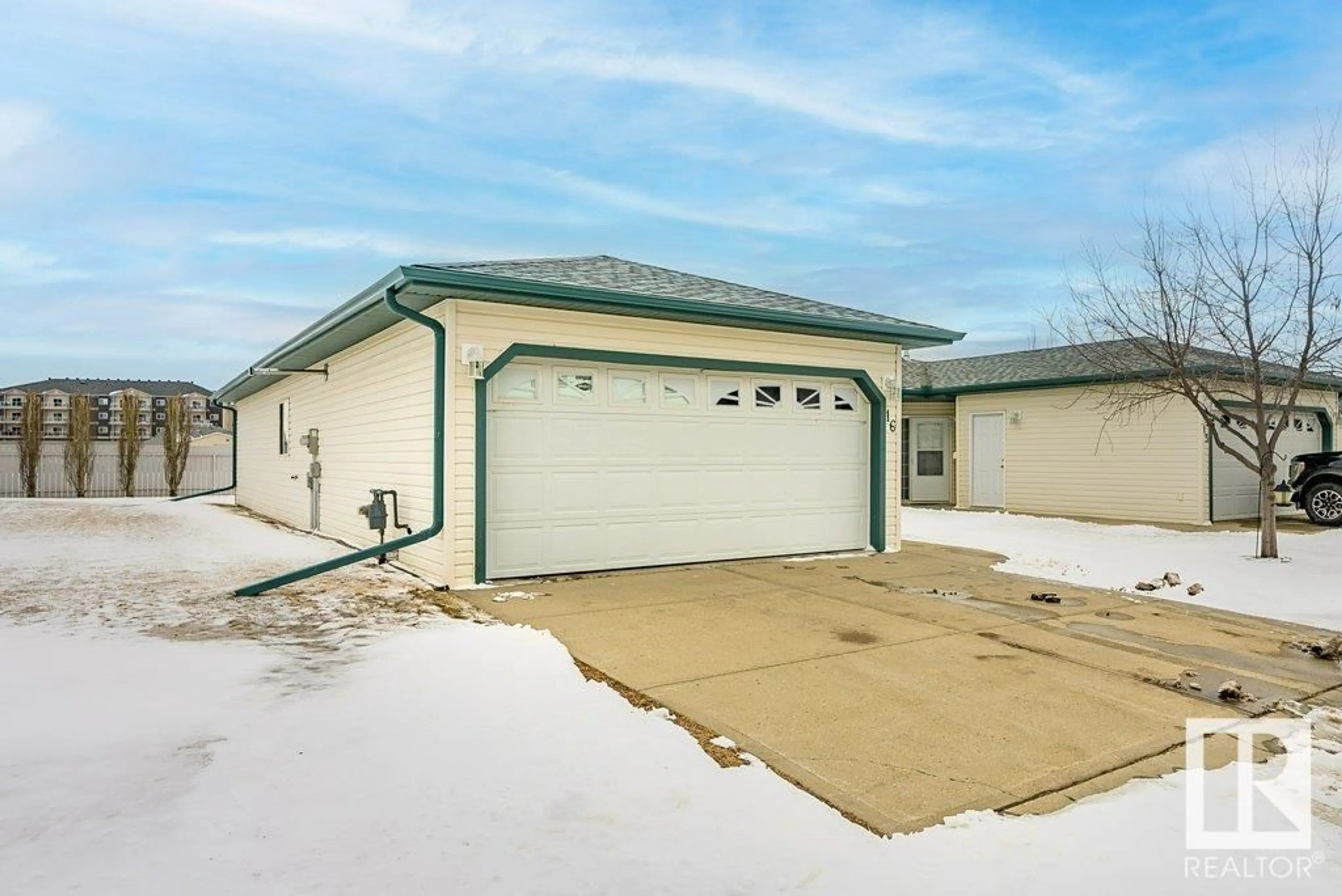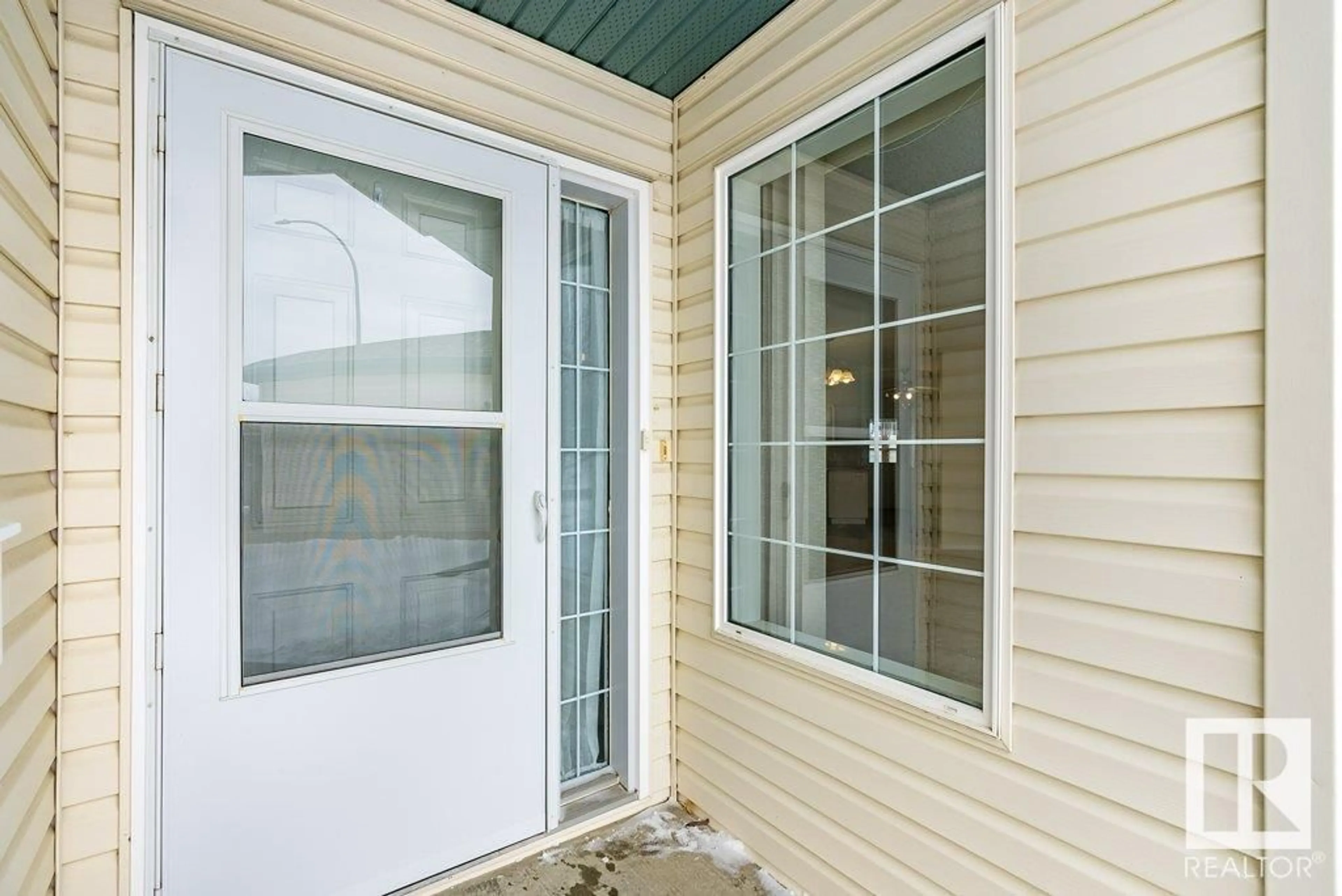#16 5714 50 ST, Wetaskiwin, Alberta T9A3R3
Contact us about this property
Highlights
Estimated ValueThis is the price Wahi expects this property to sell for.
The calculation is powered by our Instant Home Value Estimate, which uses current market and property price trends to estimate your home’s value with a 90% accuracy rate.Not available
Price/Sqft$203/sqft
Est. Mortgage$983/mo
Maintenance fees$240/mo
Tax Amount ()-
Days On Market288 days
Description
Adults Only! This beautiful Home is located on a quiet Cul-De-Sac with like minded owners. Peace and quiet and walking distance to Shopping, Professional Services and More. This home features, an Open Plan, Modern Kitchen leading to the South Facing Covered deck with natural wood features to feel like the country in the City, Centre Island, White Cabinets, Modern Appliances with new Flooring throughout. Designated Dining area and all open to the Living Room Illuminated with a Large Front Bay windows. 36' doors and wide hallways accommodate the mobility challenges without sacrificing the spaces. Primary Bedroom is loaded with 2 wall to wall closets, 3 pc Ensuite upgraded to a Walk-in shower. Another 4 pc bathroom and a Guest room for Family and Friends. No Stairs to enter from street to garage, is perfect for making life just a little more simple. Double Attached Garage with heat is perfect for Winter weather and loading and unloading in comfort. Cozy! Quiet! Clean! Move in Ready! (id:39198)
Property Details
Interior
Features
Main level Floor
Living room
4.2 m x 5.63 mDining room
3.92 m x 3.63 mKitchen
3.77 m x 3.93 mPrimary Bedroom
3.68 m x 4.15 mCondo Details
Amenities
Vinyl Windows
Inclusions
Property History
 45
45



