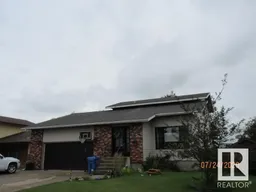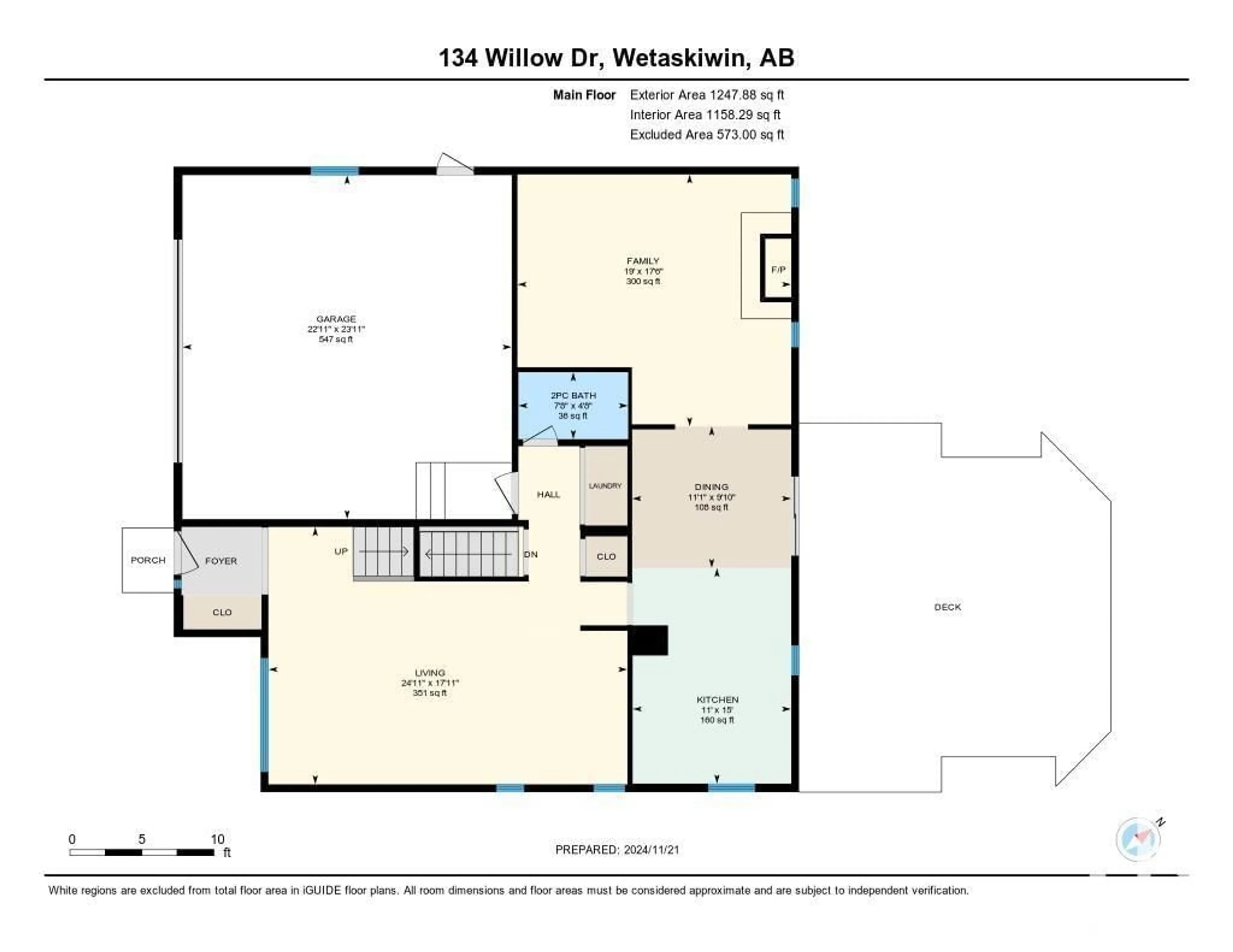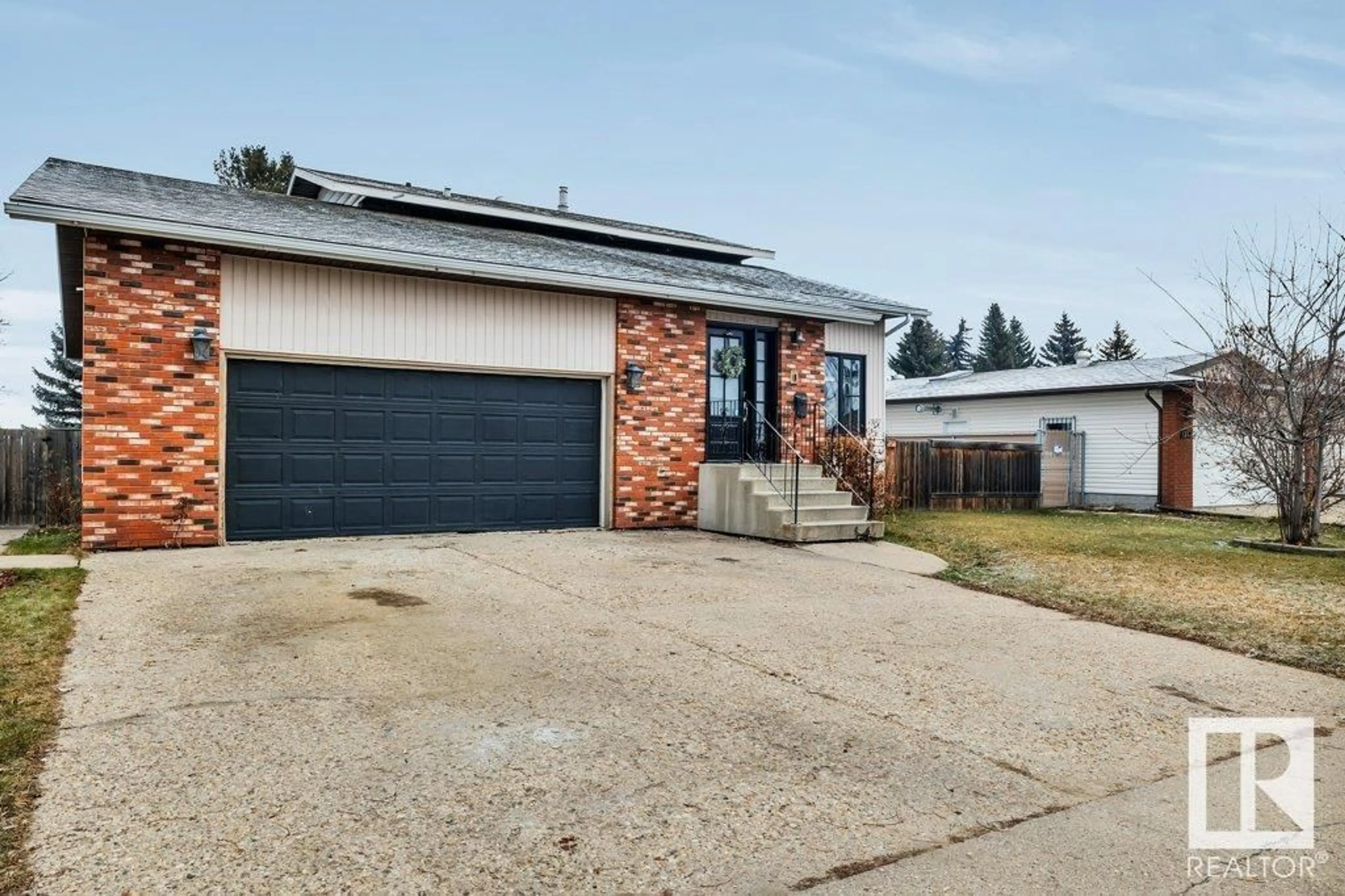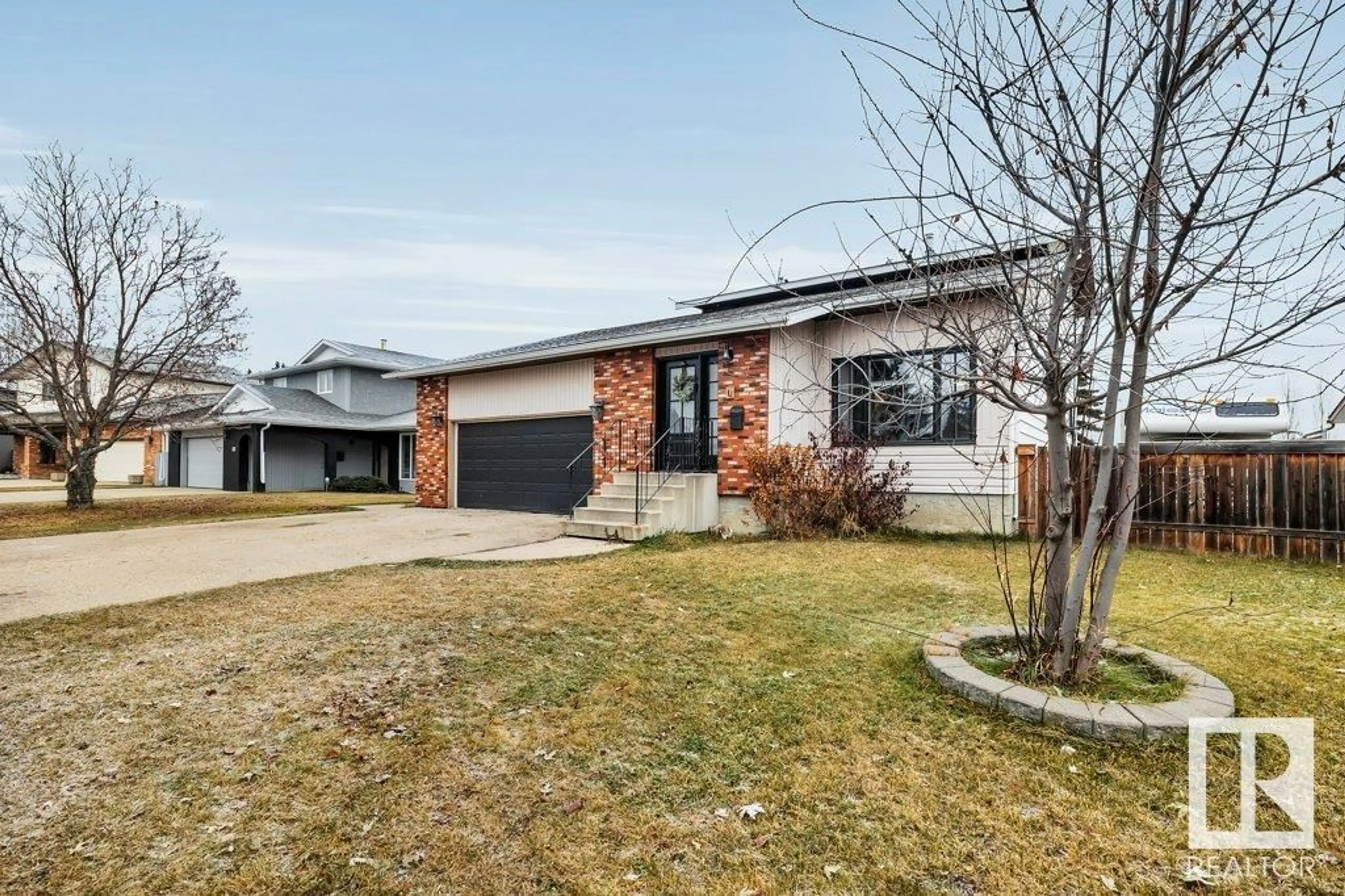134 Willow Dr., Wetaskiwin, Alberta T9A2X5
Contact us about this property
Highlights
Estimated ValueThis is the price Wahi expects this property to sell for.
The calculation is powered by our Instant Home Value Estimate, which uses current market and property price trends to estimate your home’s value with a 90% accuracy rate.Not available
Price/Sqft$215/sqft
Est. Mortgage$1,782/mo
Tax Amount ()-
Days On Market60 days
Description
Prime location, you want peace and quiet then this is the home for you. Backs on to playground, park and green space. Completely fenced yard with 3 tiered deck, RV parking and 6 man hot tub. This 1922 sqft 4 bedrooms, fully developed 2 Storey, 4 bathrooms, main floor laundry, 2 new furnaces, new A/C unit, newly painted and new flooring throughout, large country kitchen, family room with wood burning fireplace, living room vaulted ceiling, full gym and games room basement, This home was a custom built home with 6 walls which wasn't code in the 80's. (id:39198)
Property Details
Interior
Features
Basement Floor
Bedroom 4
3.67 m x 2.75 mOffice
3.67 m x 2.43 mStorage
1.85 m x 1.83 mStorage
3.08 m x 1.55 mExterior
Parking
Garage spaces 4
Garage type -
Other parking spaces 0
Total parking spaces 4
Property History
 63
63



