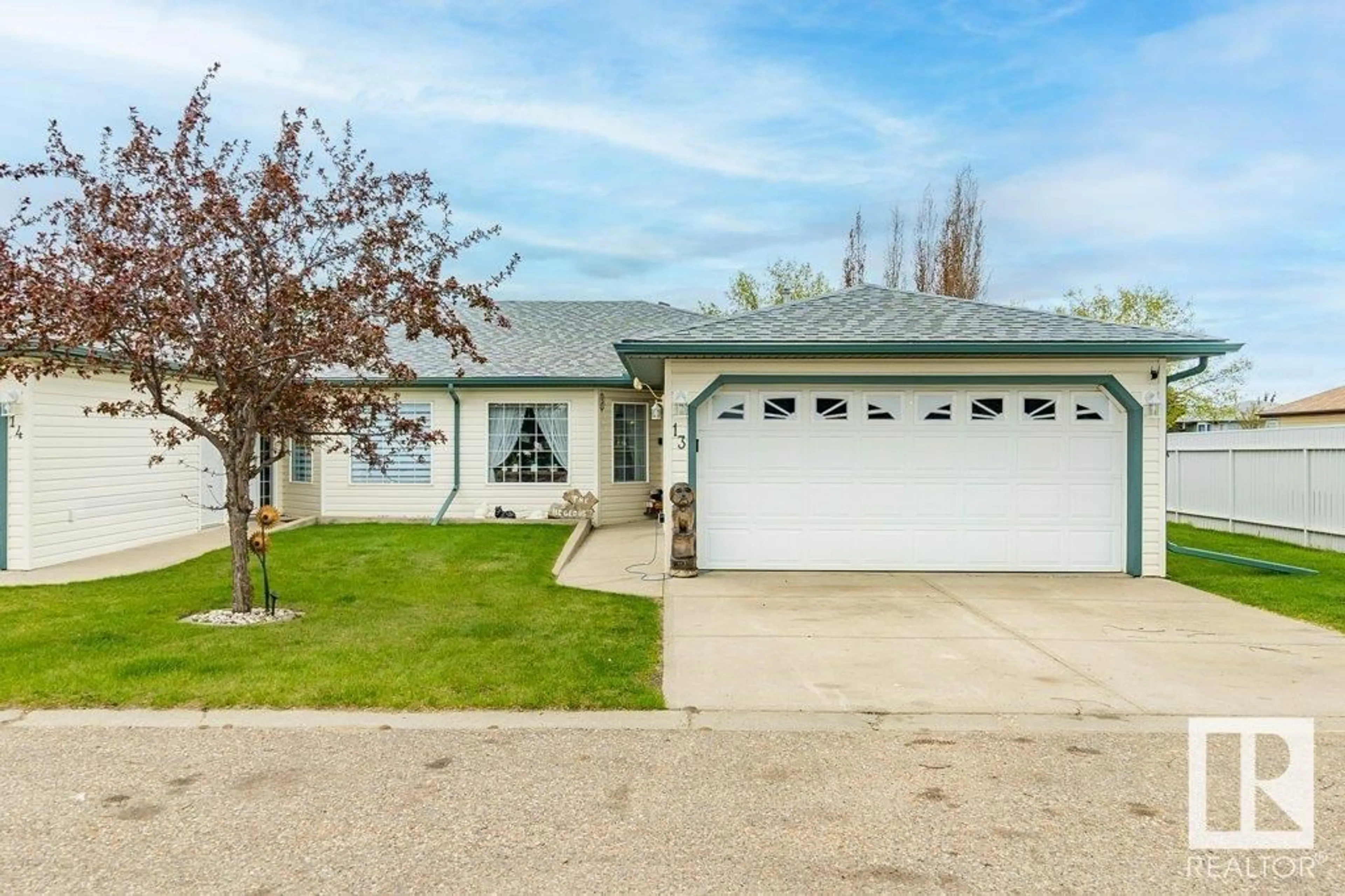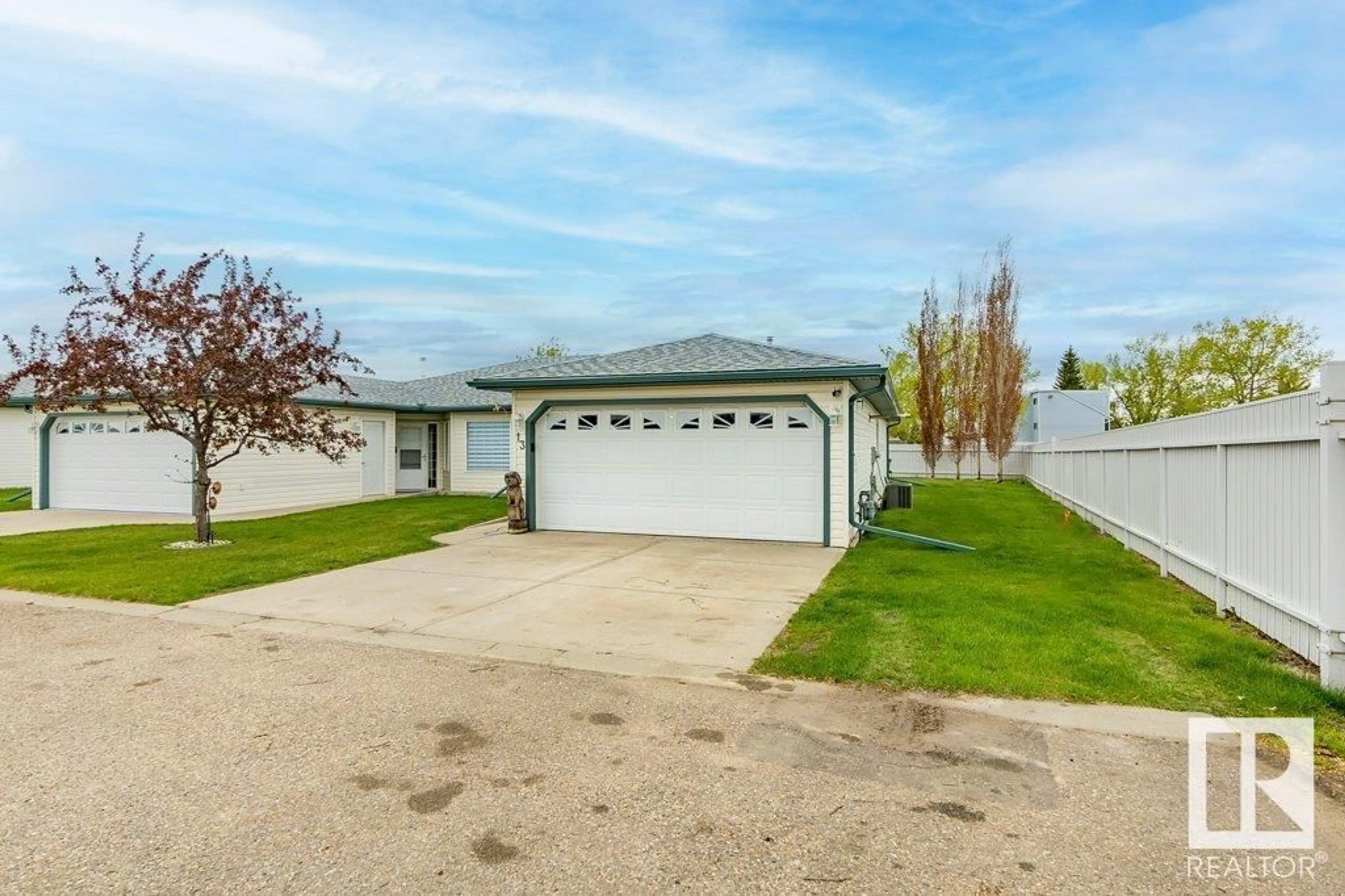#13 5714 50 ST, Wetaskiwin, Alberta T9A3R3
Contact us about this property
Highlights
Estimated ValueThis is the price Wahi expects this property to sell for.
The calculation is powered by our Instant Home Value Estimate, which uses current market and property price trends to estimate your home’s value with a 90% accuracy rate.Not available
Price/Sqft$209/sqft
Est. Mortgage$1,009/mo
Maintenance fees$240/mo
Tax Amount ()-
Days On Market159 days
Description
Adult Living at Brentwood Estates. This End unit is bright and cheerful with lots of natural light. Offering LARGE master bedroom with room for a King bed, double closets, large windows and 3 piece spacious ensuite. Second bedroom can also double as a den with closet. Main 4 piece bathroom. Loads of Storage, Main Floor washer and dryer, pantry and linen space. Open concept living room with large windows facing North and South, room enough for your dining room table and a great space to entertain friends in the open and bright white kitchen and comes with all the appliances with Upgrades to Paint and New Vinyl Plank Flooring. Back Yard has a cement patio that offers privacy to enjoy while using the BBQ. Double, Heated Attached Garage is Perfect to Work or Store. Crawl space for anything extra that you might need for storage. All this and Central A/C for those Warm Summer Nights. Great Home! Great Community! and Ready for You! (id:39198)
Property Details
Interior
Features
Main level Floor
Dining room
Kitchen
5.05 m x 3.92 mPrimary Bedroom
3.66 m x 4.15 mBedroom 2
2.81 m x 3.04 mCondo Details
Inclusions
Property History
 36
36


