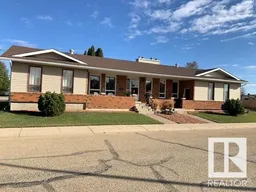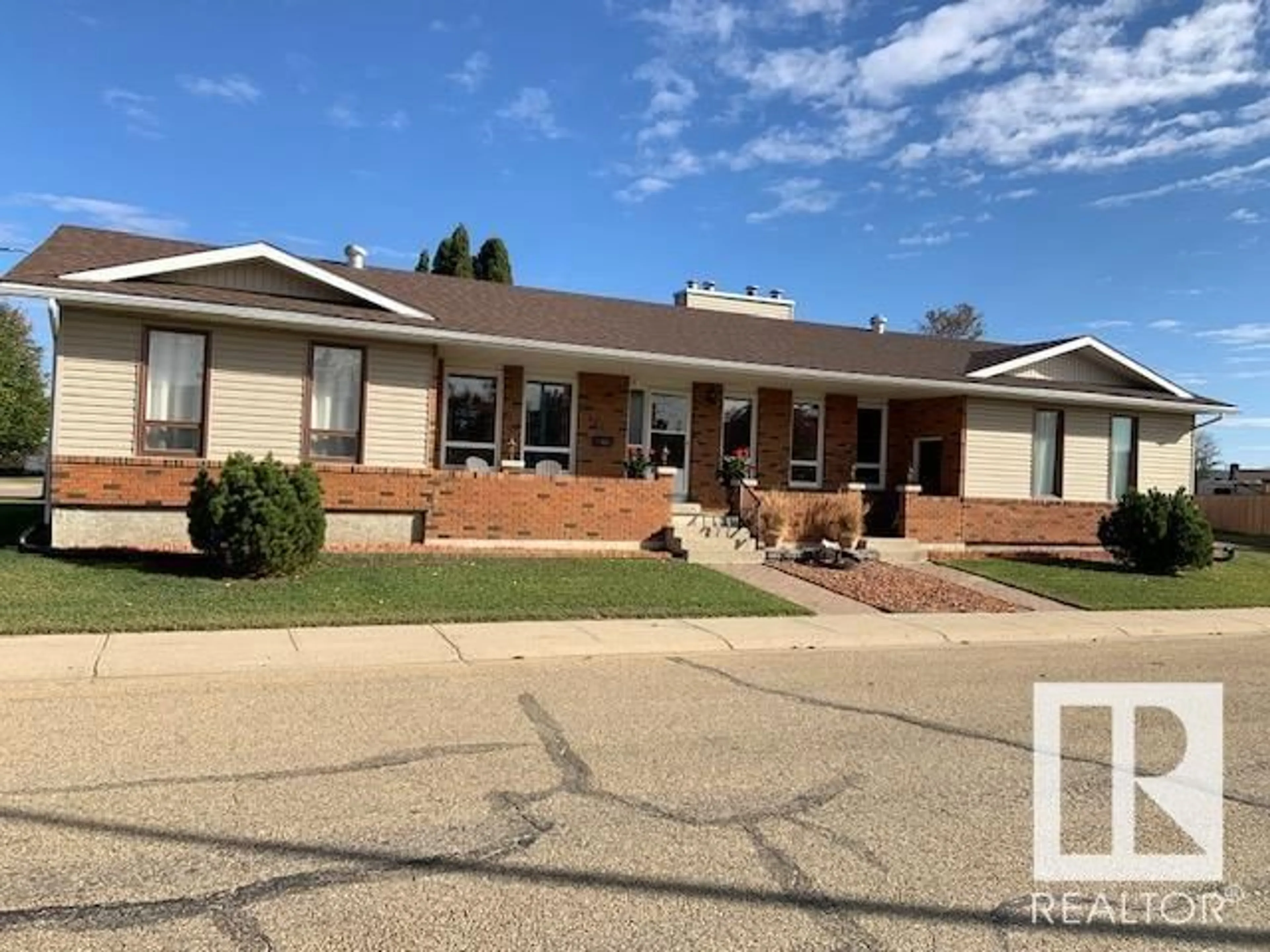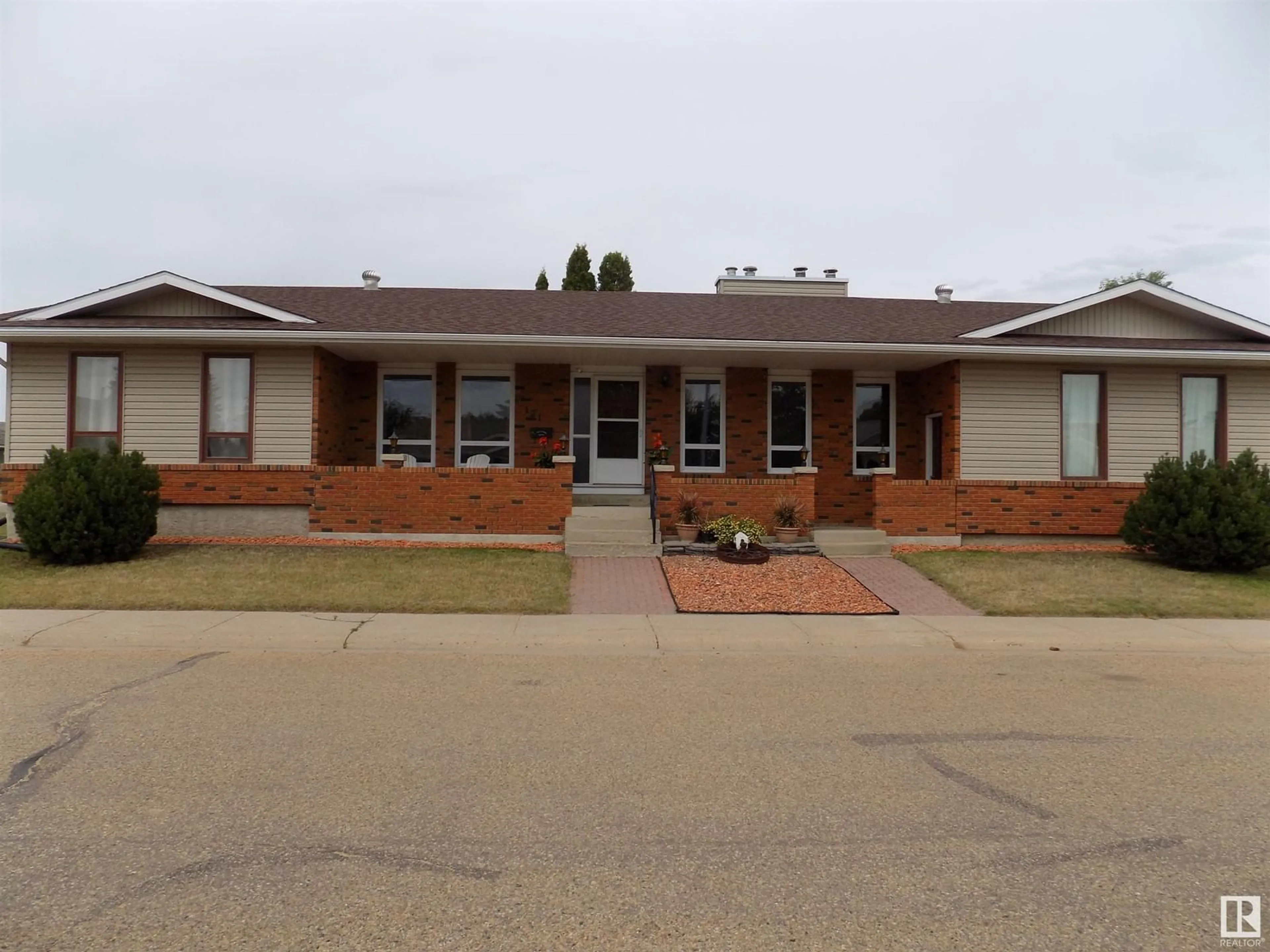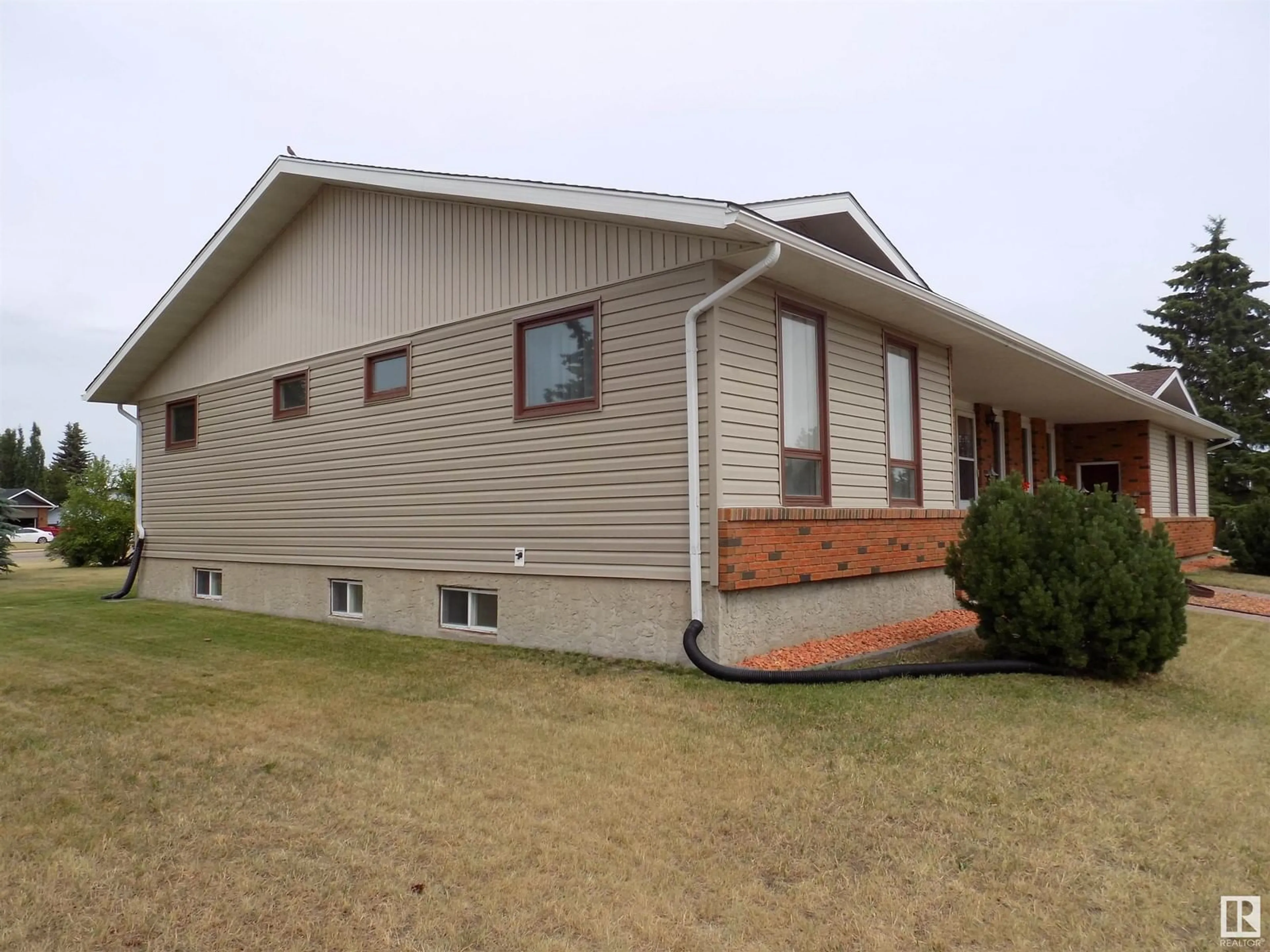121 INGLEWOOD DRIVE, Wetaskiwin, Alberta T9A2T3
Contact us about this property
Highlights
Estimated ValueThis is the price Wahi expects this property to sell for.
The calculation is powered by our Instant Home Value Estimate, which uses current market and property price trends to estimate your home’s value with a 90% accuracy rate.$747,000*
Price/Sqft$159/sqft
Days On Market16 days
Est. Mortgage$1,395/mth
Tax Amount ()-
Description
WELCOME to 121 INGLEWOOD DRIVE! This is a RARE find in Wetaskiwin! This EXECUTIVE 'Ranch style' BUNGALOW on a large corner lot in Centennial is the absolute Bomb with a CLASSY feel not found in homes today! Featuring: spacious isalnd kitchen w/dining nook w/access to deck, formal dining room, sunken formal living room with BRICK FIREPLACE, sunken relaxed family room w/BRICK FIREPLACE, master bedroom w/4 pc ensuite, second bedroom, main bath 4 pc, office, main flr laundry/mud room. The basement level is partially developed: second family room, rec room, possible second kitchen, bedroom, bath 3 pc, storage room, utility room. Additionally, there is an attached OVERSIZED HEATED double garage w/concrete parking pad. Fully landscaped. Large DECK for summer entertaining. A FANTASTIC Home with a spacious design which is FABLOUS for ENTERTAINING FAMILY and FRIENDS as well as daily activities! New Boiler System w/Hot Water System installed September 2023. Very well maintained home. This is the ONE like no other! (id:39198)
Property Details
Interior
Features
Main level Floor
Office
Laundry room
Dining room
Kitchen
Exterior
Parking
Garage spaces 4
Garage type -
Other parking spaces 0
Total parking spaces 4
Property History
 69
69


