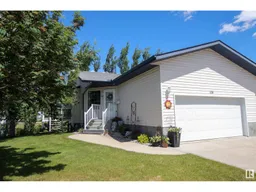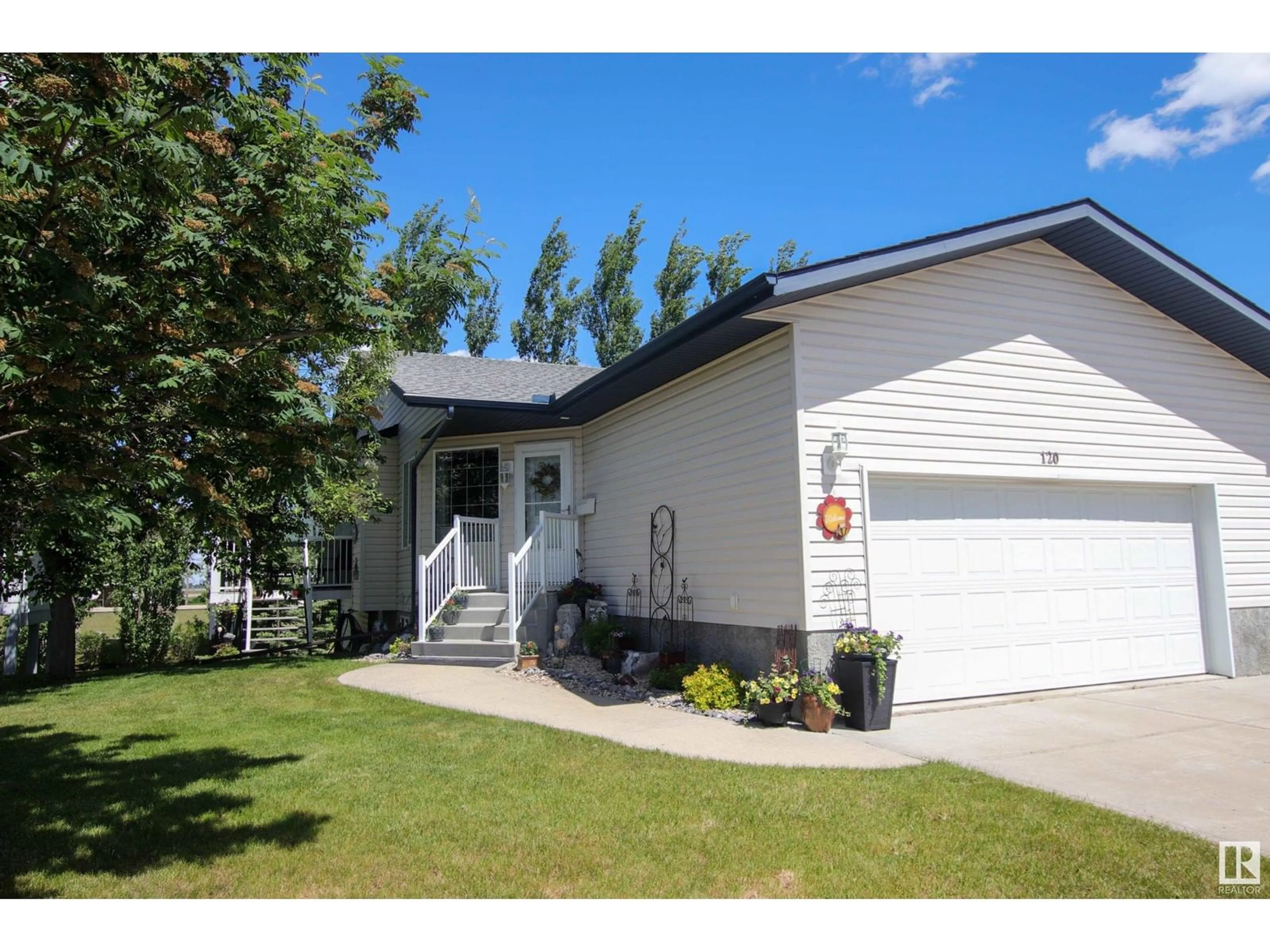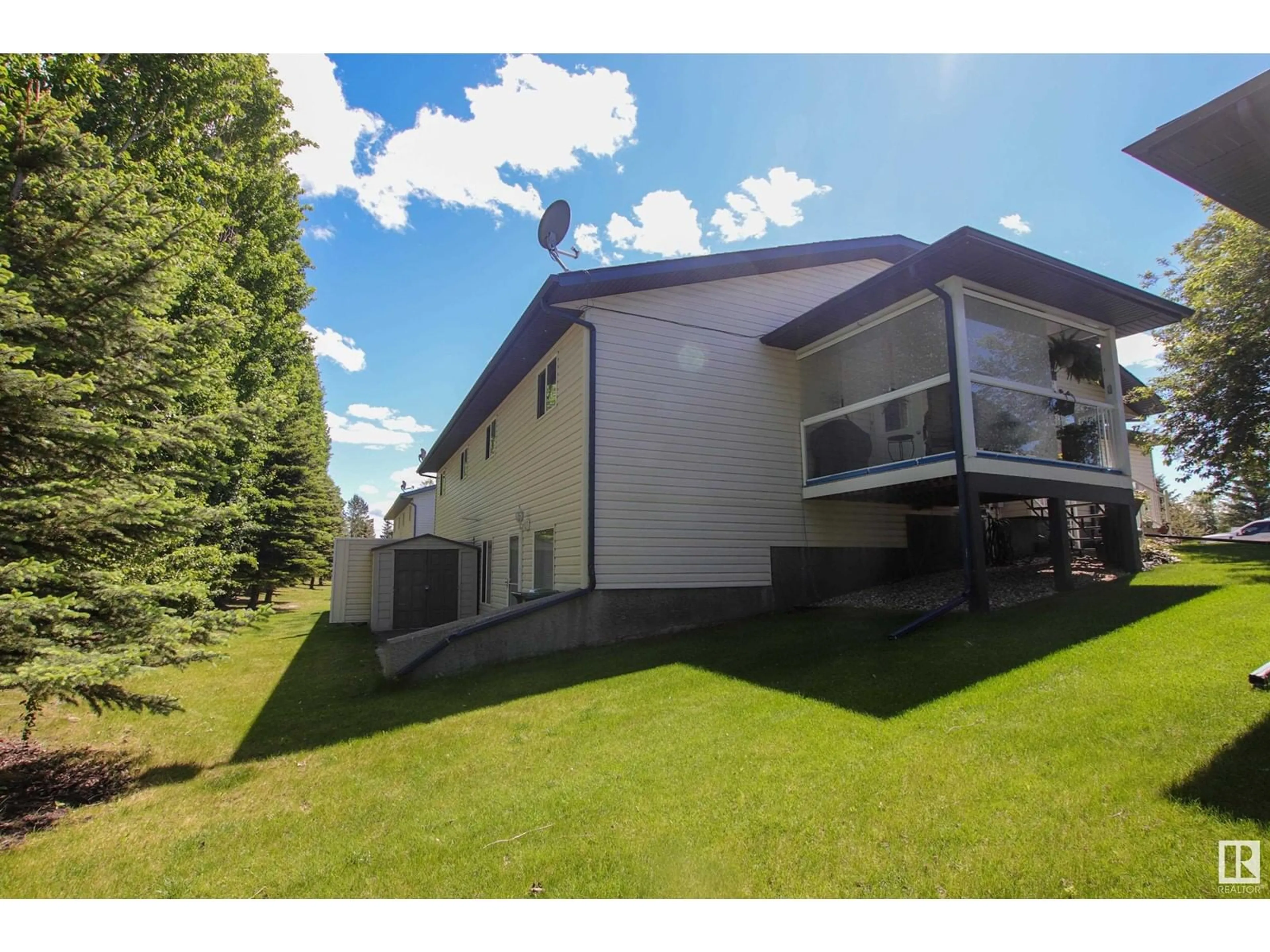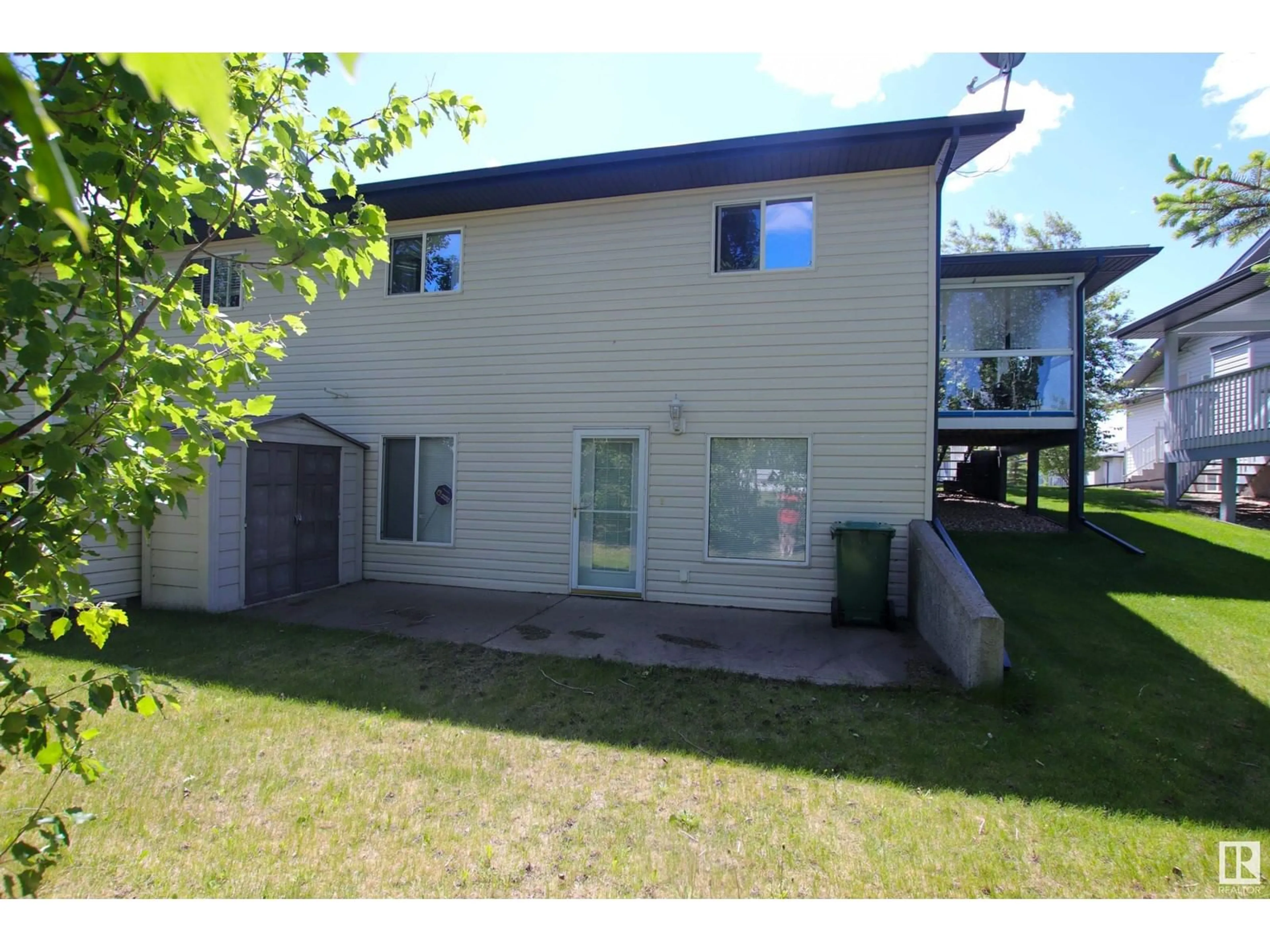#120 7000 NORTHVIEW DR, Wetaskiwin, Alberta T9A3R9
Contact us about this property
Highlights
Estimated ValueThis is the price Wahi expects this property to sell for.
The calculation is powered by our Instant Home Value Estimate, which uses current market and property price trends to estimate your home’s value with a 90% accuracy rate.$688,000*
Price/Sqft$300/sqft
Days On Market42 days
Est. Mortgage$1,460/mth
Maintenance fees$353/mth
Tax Amount ()-
Description
The walkout bungalow is located in a 55+ community. Pride of ownership shines throughout as you step into the open concept Living, Dining and Kitchen area. The kitchen was upgraded a few years ago and has a walk-in pantry & raised bar island. Living room has brand new electric fire place. The primary has a walk-in closet and 3pc ensuite. A second bedroom, 4pc bath & laundry finish this floor. The Basement basement is fully finished with laminate floors that have in-floor heat, making the large rec room area cozy for entertaining. A third bedroom & 3pc bath. Walking out of your walk out you will find a large cement patio awaits for you to enjoy a nice shaded area with a good size storage shed. By far your favorite part will be the covered deck that has trek decking and is partially enclosed with plexi panels. Upgraded windows with sun-stop glass. Other upgrades in new paid & HWT was replace with direct water system that was put in 1.5 years ago. (id:39198)
Property Details
Interior
Features
Basement Floor
Family room
Bedroom 3
Condo Details
Inclusions
Property History
 33
33


