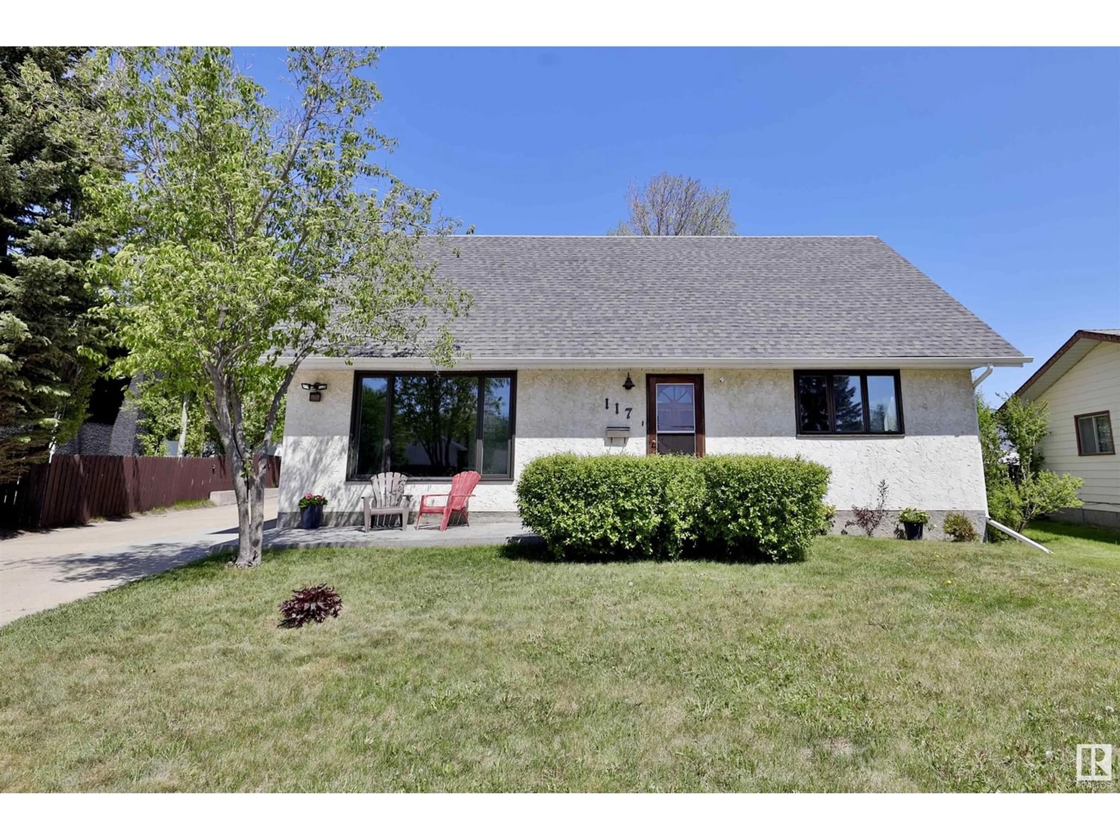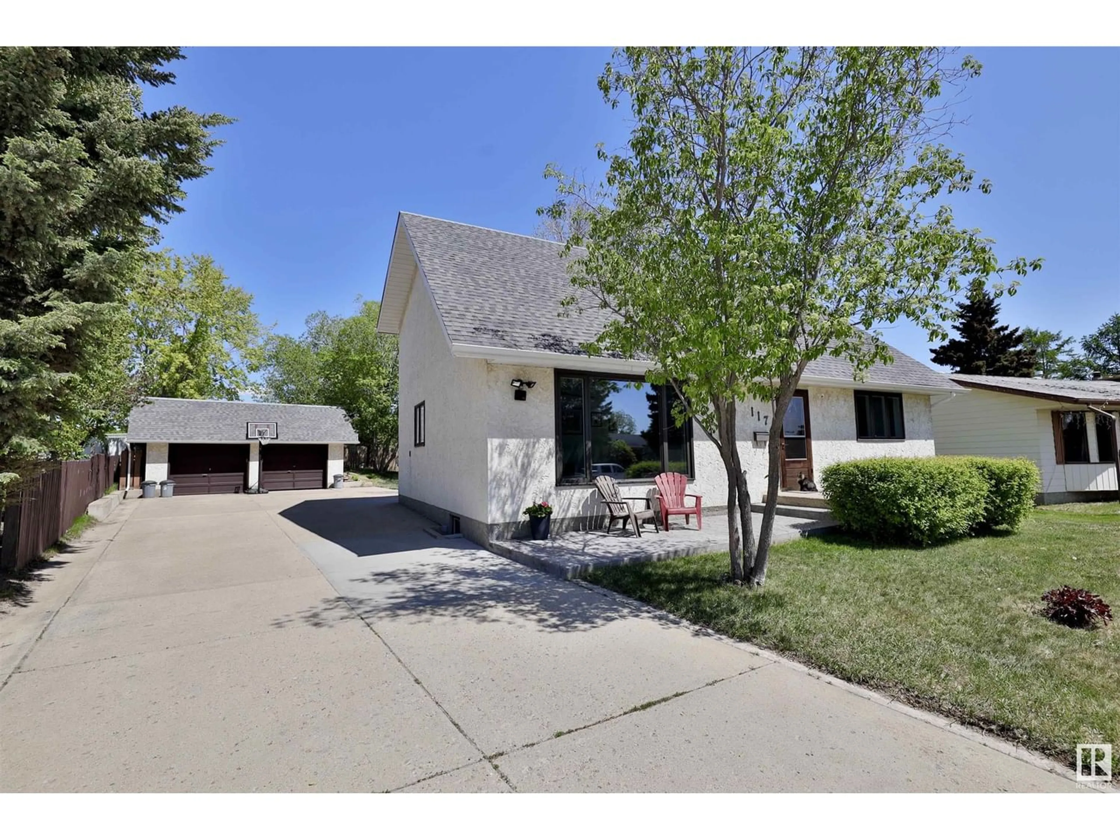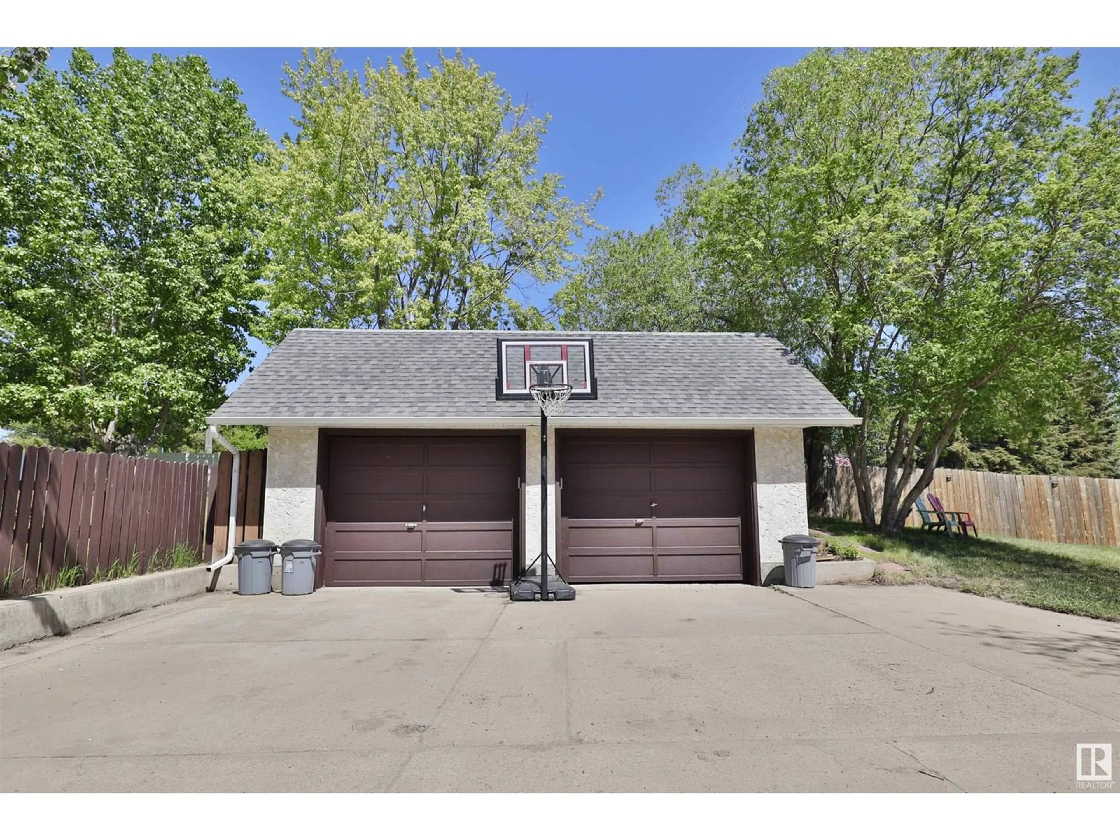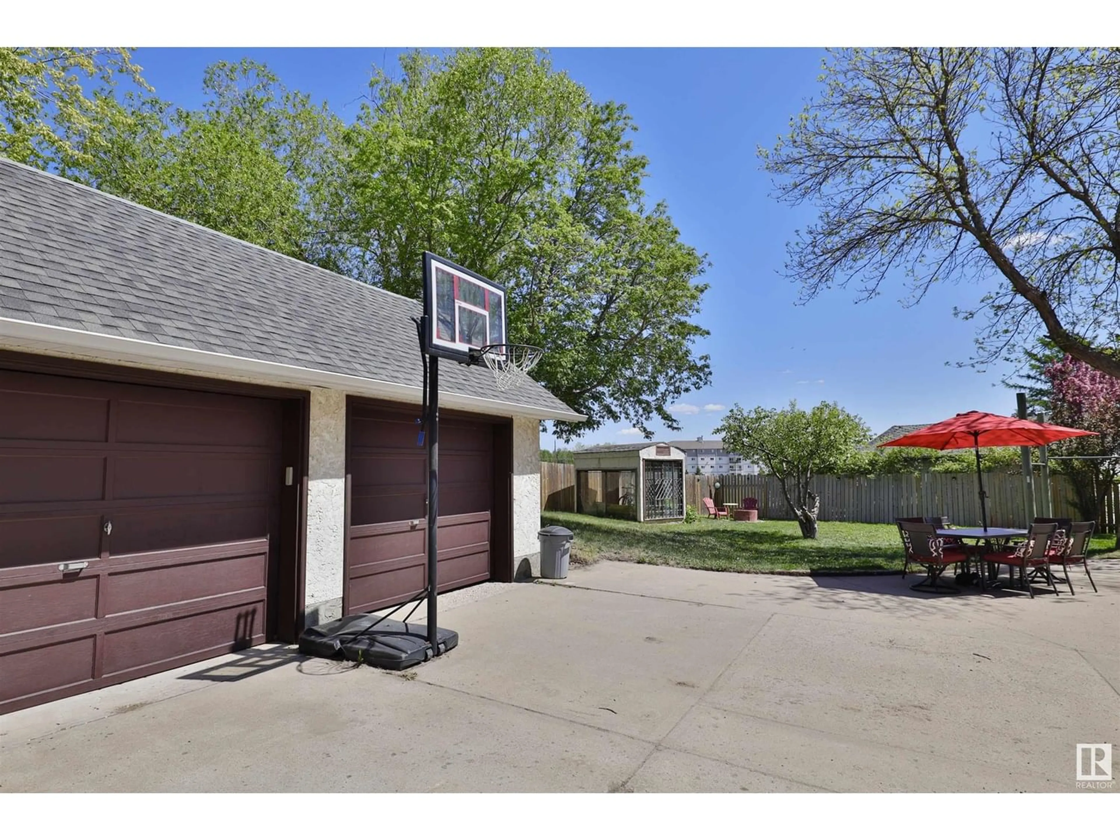117 PINE DR, Wetaskiwin, Alberta T9A2V8
Contact us about this property
Highlights
Estimated ValueThis is the price Wahi expects this property to sell for.
The calculation is powered by our Instant Home Value Estimate, which uses current market and property price trends to estimate your home’s value with a 90% accuracy rate.Not available
Price/Sqft$156/sqft
Est. Mortgage$1,370/mo
Tax Amount ()-
Days On Market1 year
Description
This spacious family home in the safe, quiet & desirable Centennial neighbourhood is ready to take on a new owner!! The fenced pie shaped lot and location are a big part of the appeal with this 2000 square foot property. The back yard has alley access and an open field beyond. This privacy comes complete with mature fruit trees and afternoon shade. Inside main floor has a large kitchen with granite tops, family room, living room with hardwood floors and wood burning F/P , den/bedroom and laundry room with a 2 pc bath. The West facing living room has a beautiful vaulted cedar ceiling and great natural light. There are 3 bedrooms upstairs, a 4pc main bathroom and a 3 pc ensuite in the master bedroom. In the basement there is a fifth bedroom, T.V. room, a 3 pc bathroom with a jet tub and a large rec room. The driveway has ample parking spots that lead to the oversize detached double garage with concrete walls built into the hillside. This property is a must see. HWT 2009, Shingles 2011, Kitchen upgrade 2021 (id:39198)
Property Details
Interior
Features
Basement Floor
Bedroom 4
Recreation room
23 m x measurements not available




