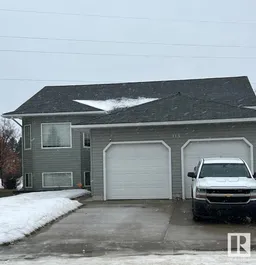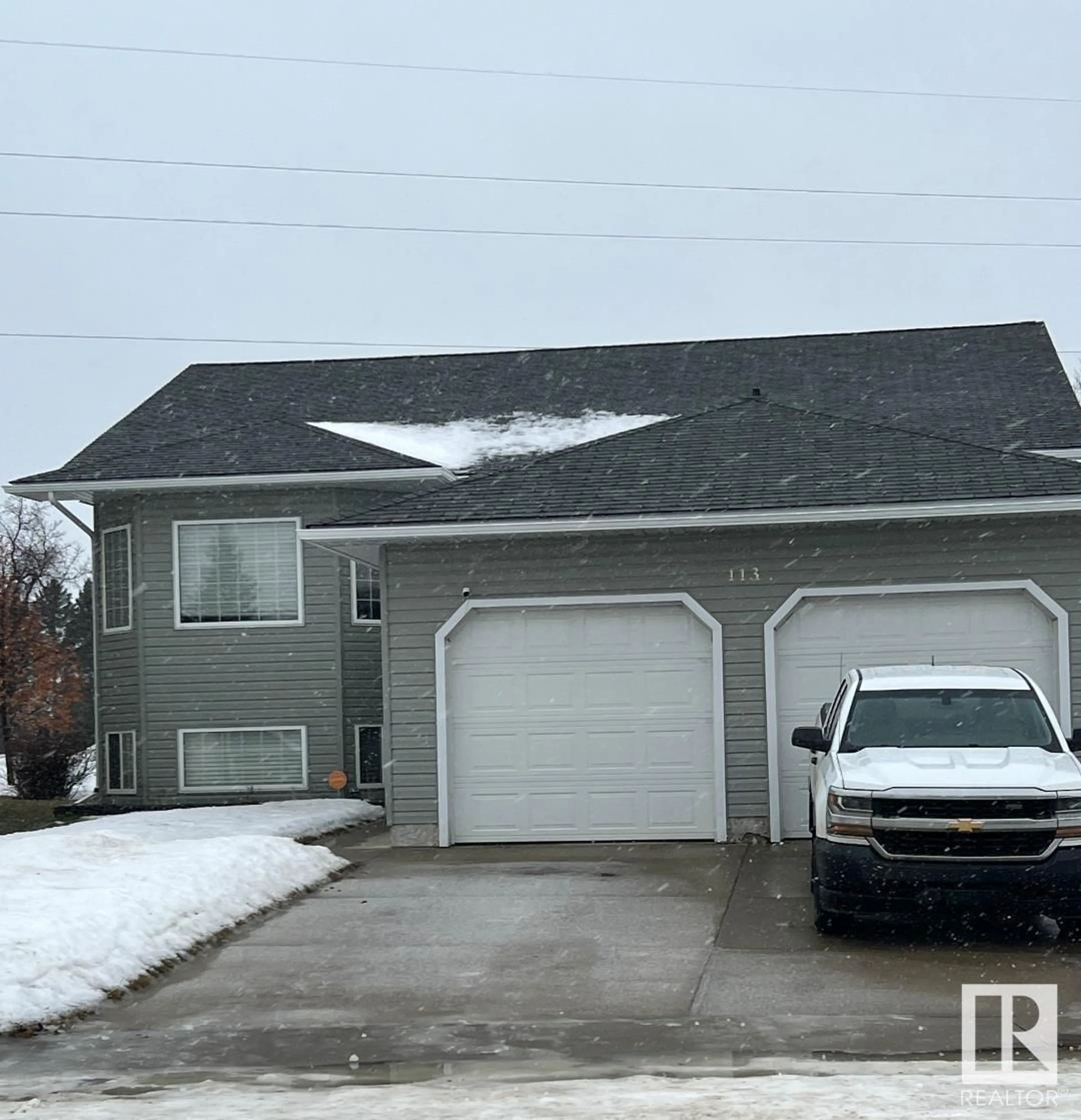113 NORTHBEND DR, Wetaskiwin, Alberta T9A3L4
Contact us about this property
Highlights
Estimated ValueThis is the price Wahi expects this property to sell for.
The calculation is powered by our Instant Home Value Estimate, which uses current market and property price trends to estimate your home’s value with a 90% accuracy rate.Not available
Price/Sqft$265/sqft
Est. Mortgage$1,739/mo
Tax Amount ()-
Days On Market5 days
Description
Beautiful 4 bedroom bi-level, located in a quiet sub-division. This home has been professionally built with tons of upgrades. Enjoy sunny south HUGE yard and walk out onto a covered deck to enjoy all year long! Main level has a stunning kitchen, c/w large island and raised eating bar, plus dining area that opens to the large covered deck. The spacious living room, 3 bedrooms, including master with ensuite, plus 4pc main bath, finish off the main level. The unique two-entry to lower level makes this a perfect family home. The basement is almost finished, just needs your choice of flooring. The huge lower level bathroom is plumbed and electrical prepared for a jacuzzi tub if you choose! The family rec room is very generously sized, along with a separate games area or den! This home is located with NO neighbors behind on a quiet street. This stunning home also has tons of builder upgrades, plus o/s dbl heated garage along with RV parking room. (id:39198)
Property Details
Interior
Features
Lower level Floor
Family room
Den
Bedroom 3
Exterior
Parking
Garage spaces 4
Garage type -
Other parking spaces 0
Total parking spaces 4
Property History
 1
1
