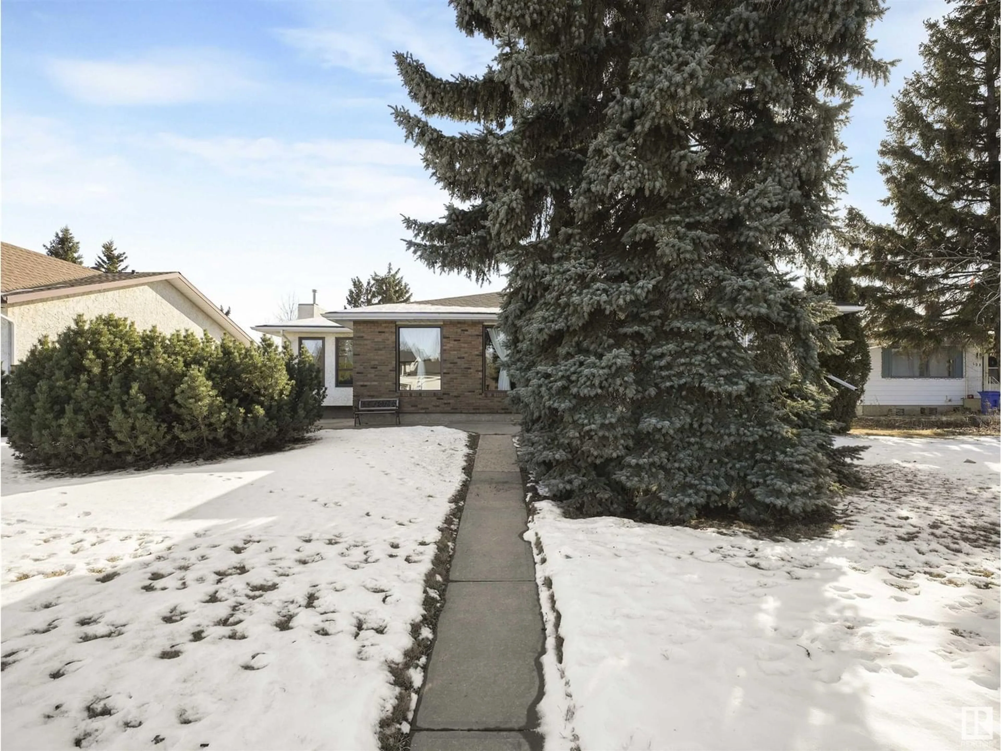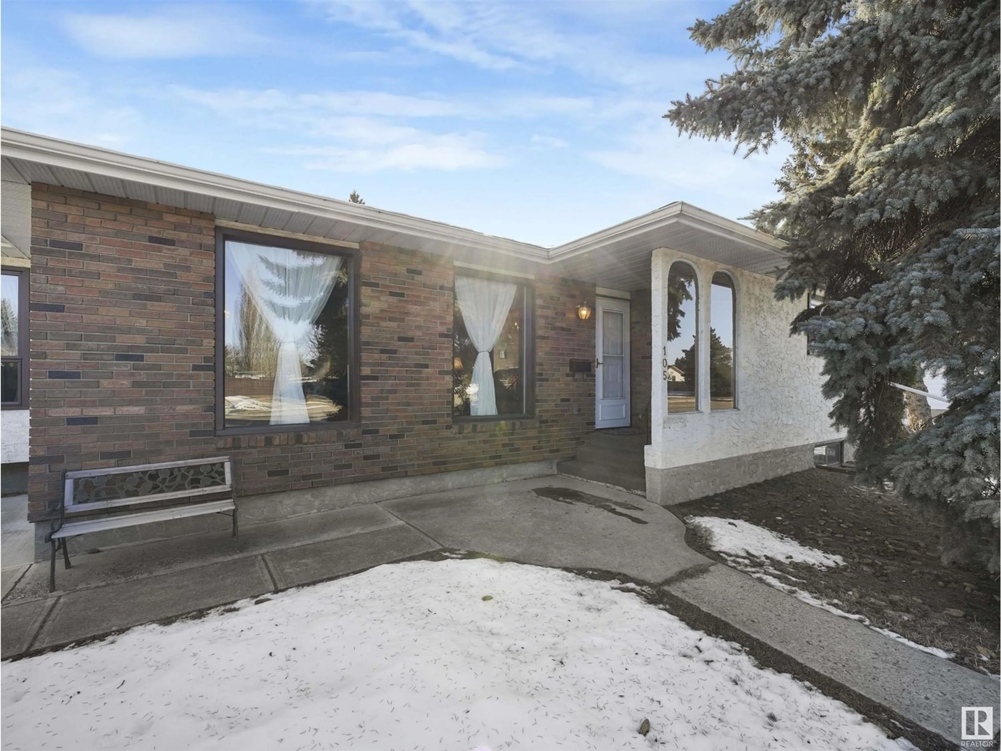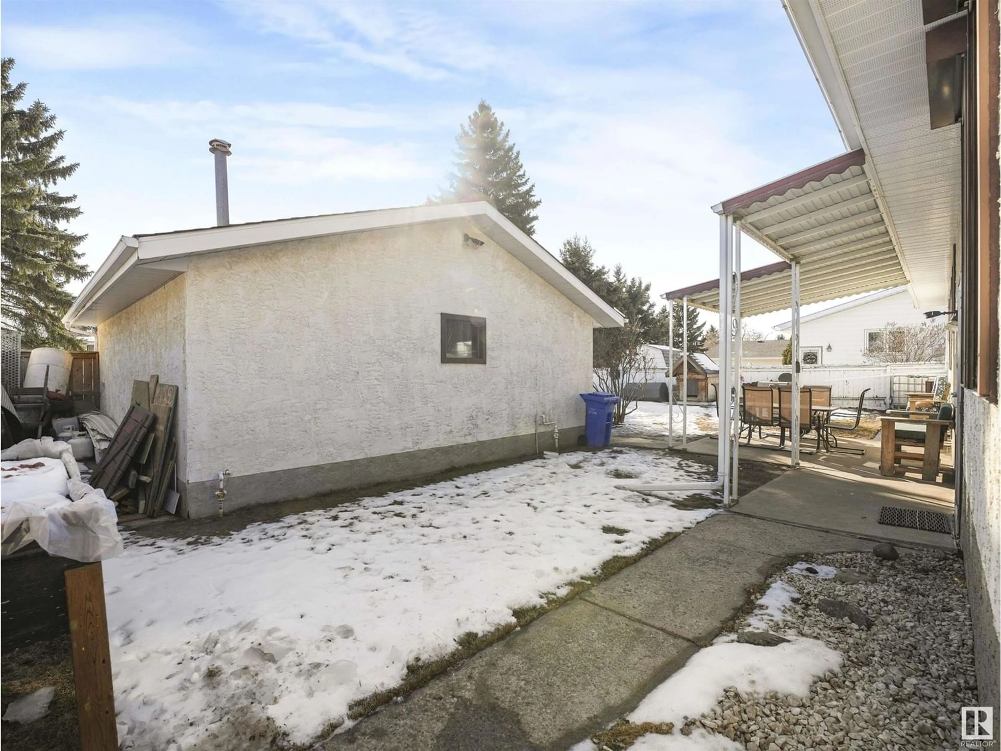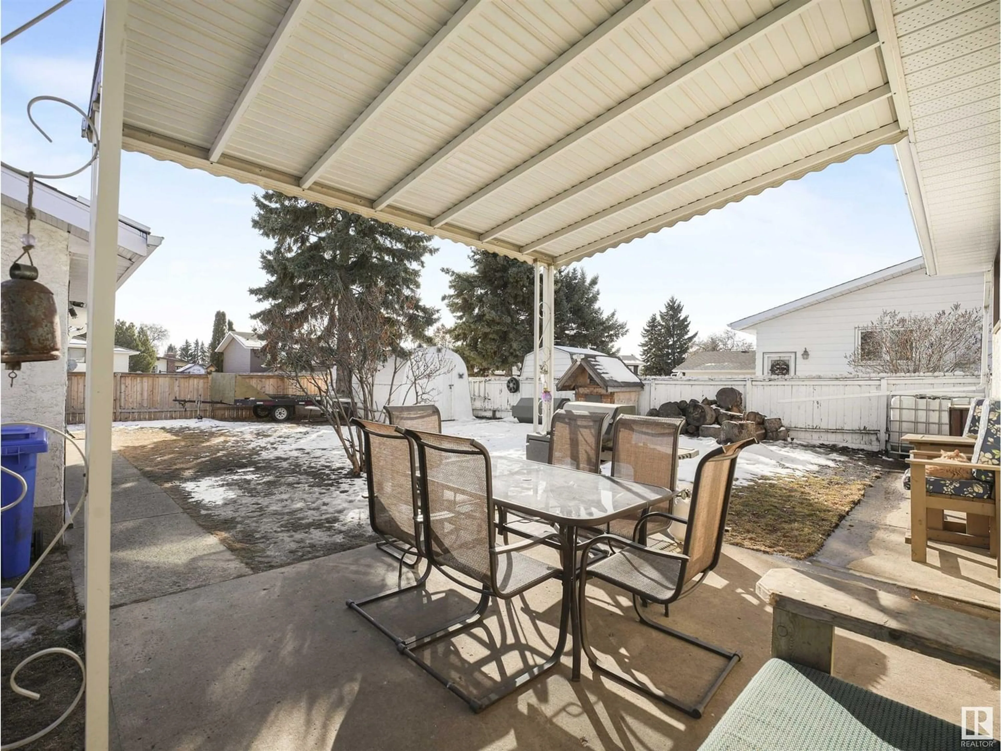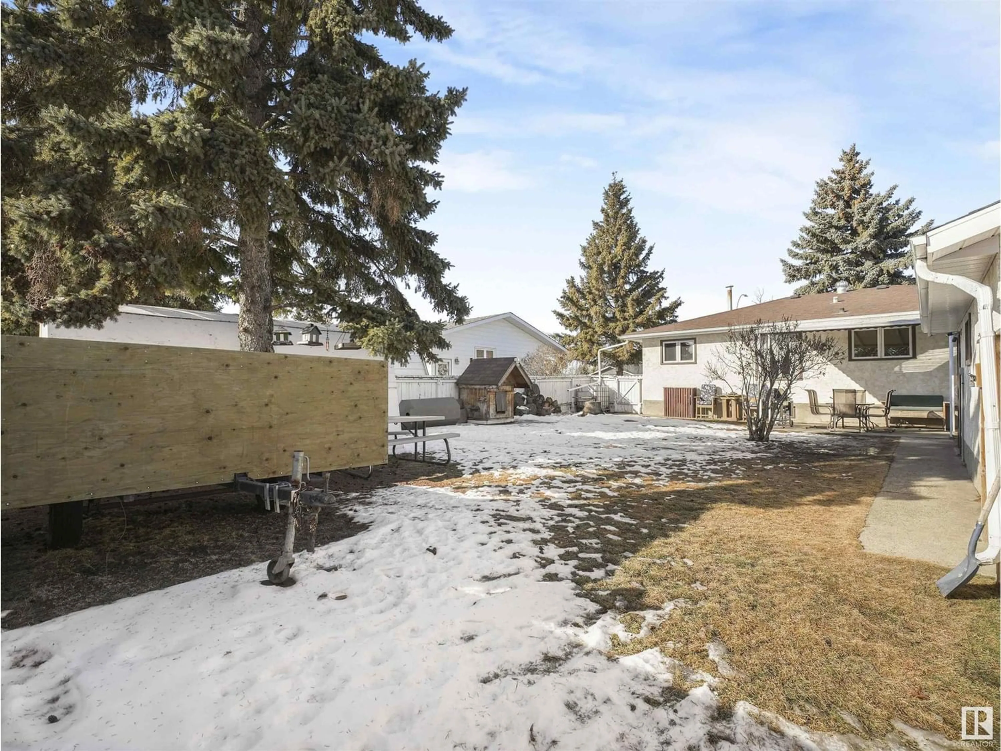105 INGLEWOOD DR, Wetaskiwin, Alberta T9A2T3
Contact us about this property
Highlights
Estimated ValueThis is the price Wahi expects this property to sell for.
The calculation is powered by our Instant Home Value Estimate, which uses current market and property price trends to estimate your home’s value with a 90% accuracy rate.Not available
Price/Sqft$208/sqft
Est. Mortgage$1,266/mo
Tax Amount ()-
Days On Market306 days
Description
LARGE EXECUTIVE STYLE BUNGALOW on a generous sized lot with a 22 x 24 ft heated and insulated garage with a newer fence and shingles. The main floor offers up a fantastic kitchen with great cupboard and counter space with a separate breakfast nook large windows for good light and backyard views the main floor also includes two large bedrooms one with a 3piece ensuite and a large Den/Library with a gas fireplace, french doors and great window lighting. The basement is fully finished and includes a grand bedroom with a 3piece ensuite, separate laundry room and recreation room for the whole family to enjoy together. Central A/C. The Boastful backyard includes space for a garden, fully fenced for kids and or pets as well as a covered cement patio. WHAT A HOME AND AFFORDABLE (id:39198)
Property Details
Interior
Features
Basement Floor
Bedroom 3
Recreation room
Laundry room

