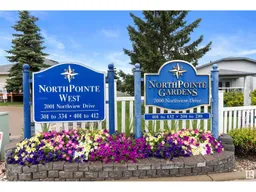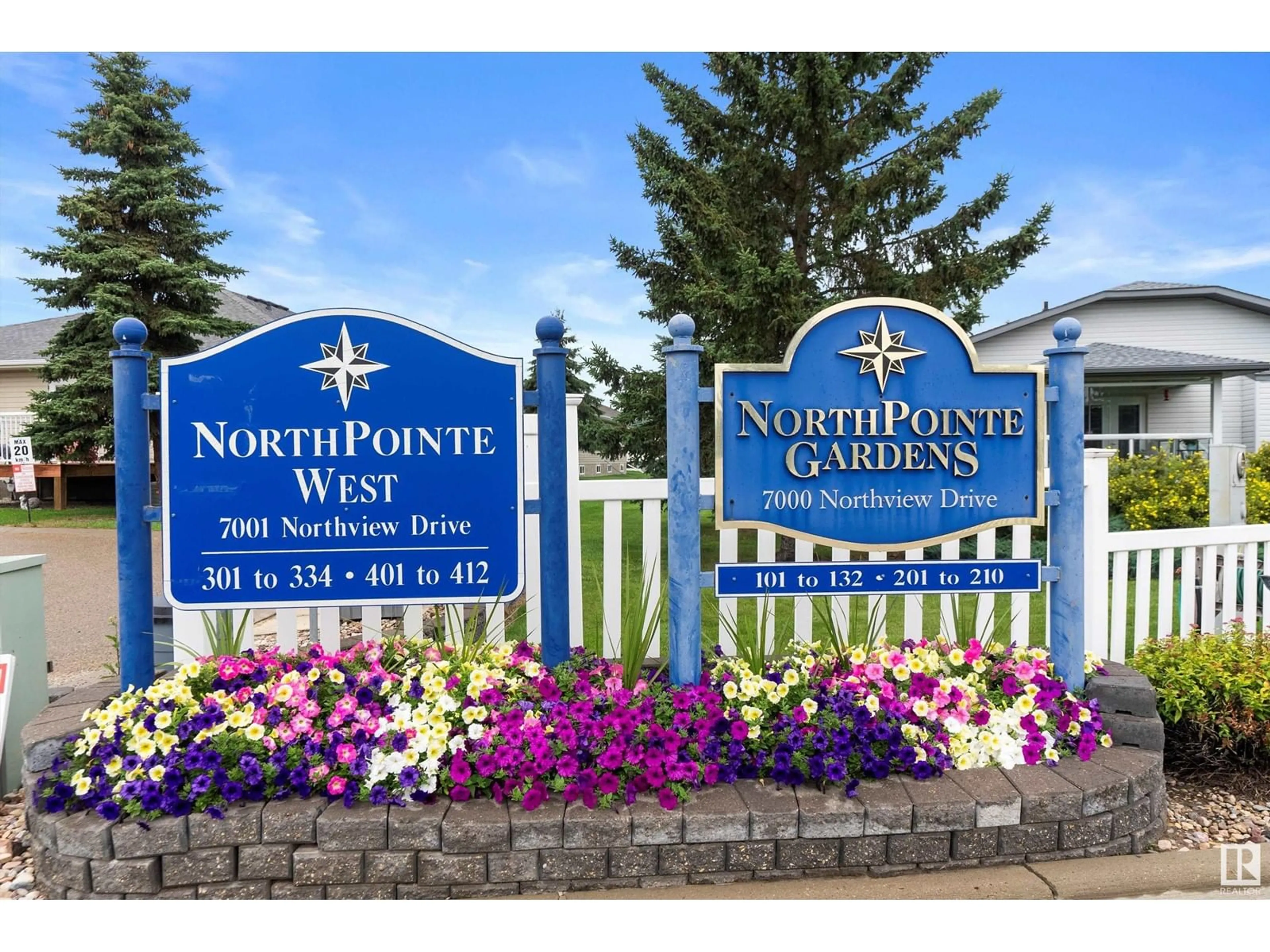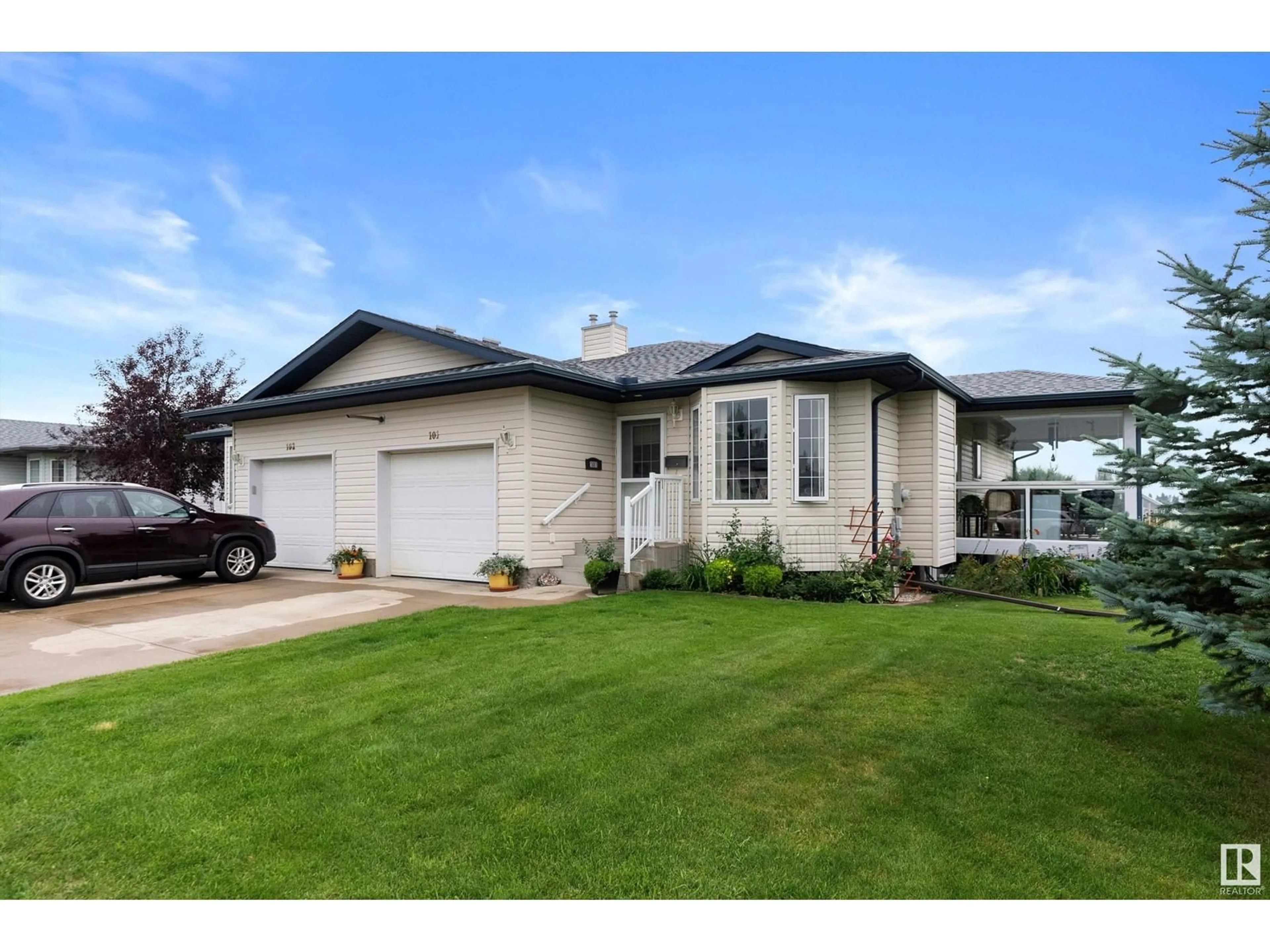#101 7000 NORTHVIEW DR, Wetaskiwin, Alberta T9A3R9
Contact us about this property
Highlights
Estimated ValueThis is the price Wahi expects this property to sell for.
The calculation is powered by our Instant Home Value Estimate, which uses current market and property price trends to estimate your home’s value with a 90% accuracy rate.$728,000*
Price/Sqft$223/sqft
Est. Mortgage$1,074/mth
Maintenance fees$299/mth
Tax Amount ()-
Days On Market22 days
Description
Welcome Home to NorthPointe Gardens. This exceptionally maintained 55+ Community is exactly what you are looking for in retirement. The home sits on the perfect lot in the community with a large side yard backing a large open space making it the most private location within the complex. The home has 2 bedrooms, 2.5 bathrooms, Main Floor Laundry, Attached Single Garage and a finished basement. You can enjoy your Golden Years and forget about the need to cut grass or shovel snow so you can enjoy retirement. The home has some terrific flower gardens around the home for those with a green thumb. The Primary Bedroom has a spacious walk-in closet and ensuite bathroom with standup shower. The basement has plenty of space for the grandkids to run and play and burn off some energy. You'll be sure to enjoy the sunsets on the west facing patio. Come and check out what the home and community have to offer. (id:39198)
Property Details
Interior
Features
Basement Floor
Family room
7.21 m x 7.78 mExterior
Parking
Garage spaces 2
Garage type -
Other parking spaces 0
Total parking spaces 2
Condo Details
Amenities
Vinyl Windows
Inclusions
Property History
 46
46

