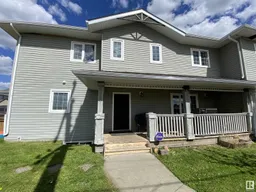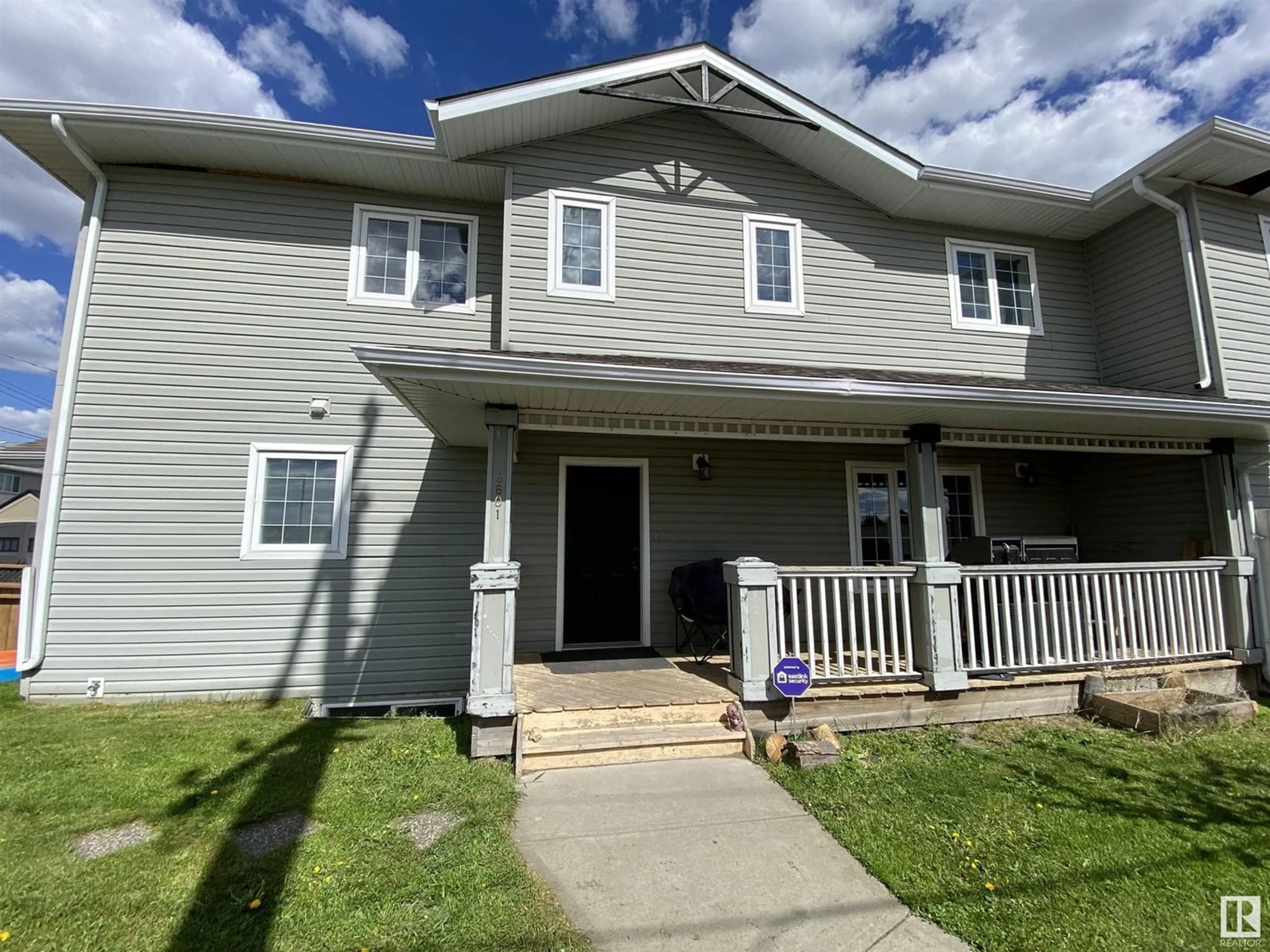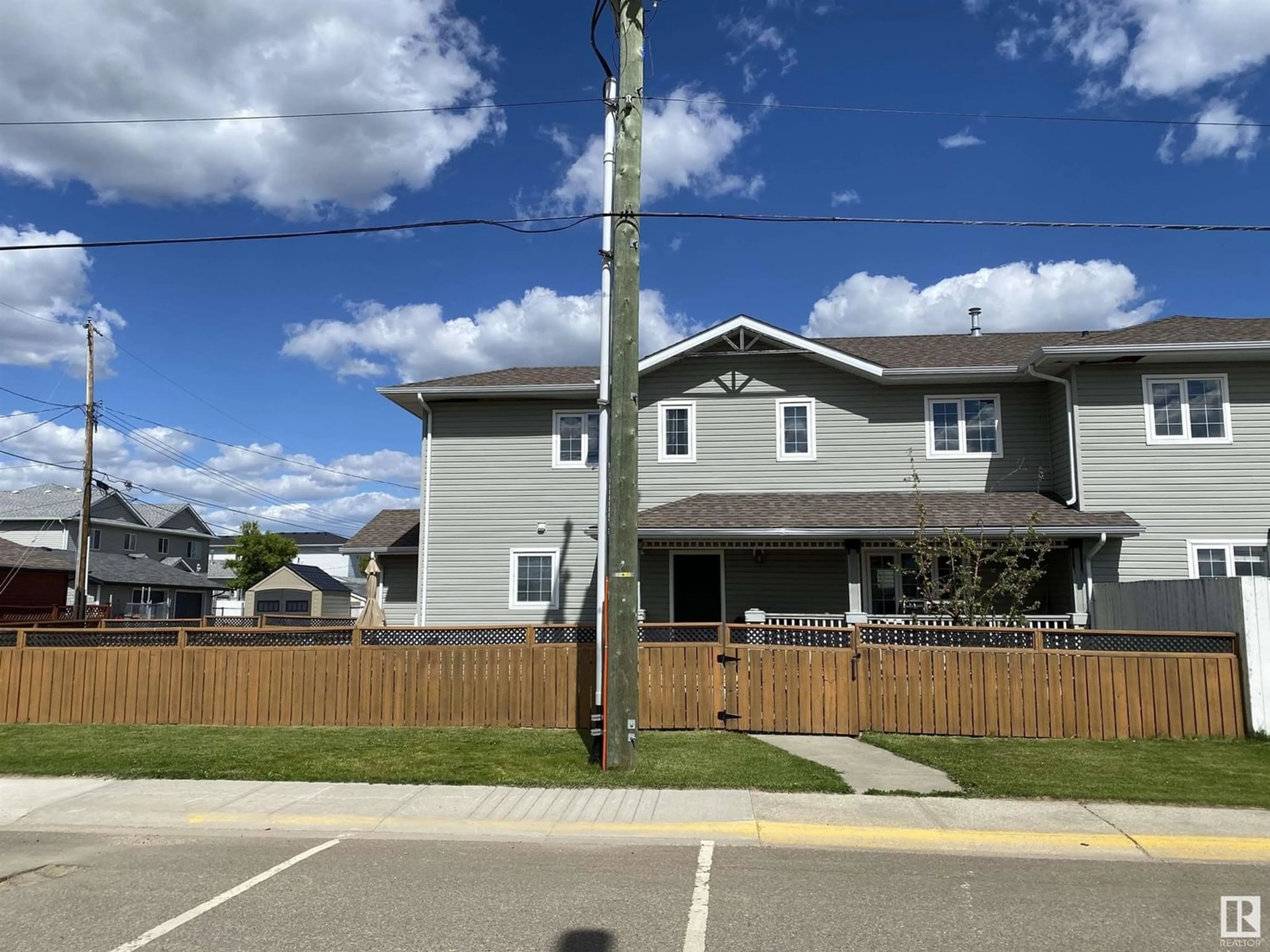4601 51 ST, Millet, Alberta T0C1Z0
Contact us about this property
Highlights
Estimated ValueThis is the price Wahi expects this property to sell for.
The calculation is powered by our Instant Home Value Estimate, which uses current market and property price trends to estimate your home’s value with a 90% accuracy rate.$550,000*
Price/Sqft$205/sqft
Days On Market49 days
Est. Mortgage$1,159/mth
Tax Amount ()-
Description
Welcome to this well taken care of 1/2 duplex in Millet. This home has a great location in a quiet neighbourhood close to schools, playgrounds, library, daycare & community centre. As you enter this home you are greeted with a spacious open concept living room & a modern kitchen with a sizeable island. The main level has big windows for a bright & cheery living area featuring new vinyl plank flooring, paint, & new stainless steel appliances. On the upper level you have 3 spacious bedrooms & a 4 piece bathroom. The large primary bedroom has a 3 piece ensuite & walk in closet. The basement is unfinished but framed, insulated & ready for your final touches. Outside you will find a beautifully landscaped yard with a new fence, fire pit and apple tree! There is also a dog run, a newer storage shed & a single garage for parking. If you are looking for peaceful small town living, a safe area for your kids to grow up, & a short commute to Leduc, Int. Airport & Edmonton ... then this property is for you. (id:39198)
Property Details
Interior
Features
Main level Floor
Living room
4.35 m x 2.95 mDining room
3.25 m x 2.45 mKitchen
3.55 m x 3.5 mProperty History
 20
20


