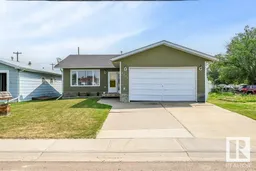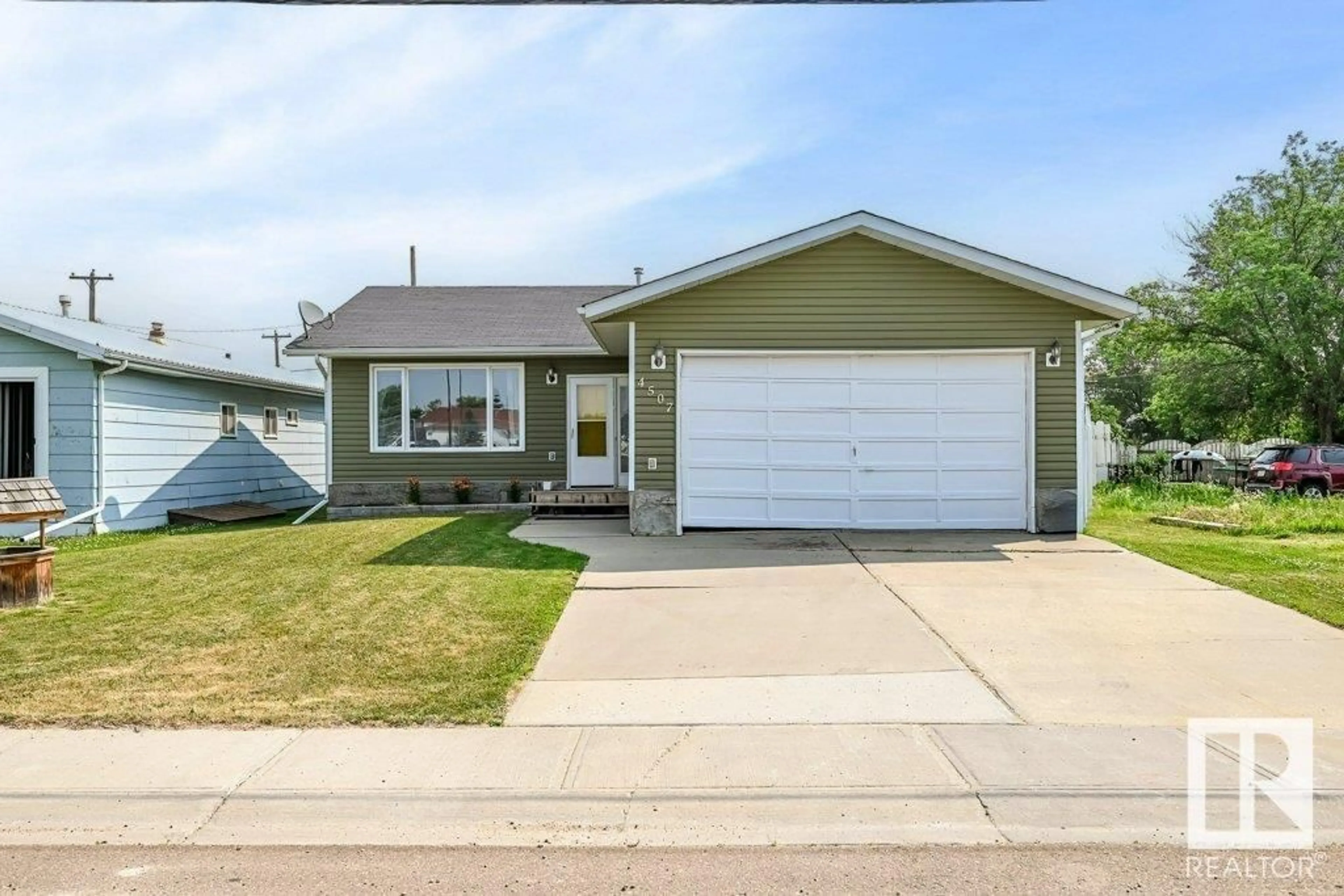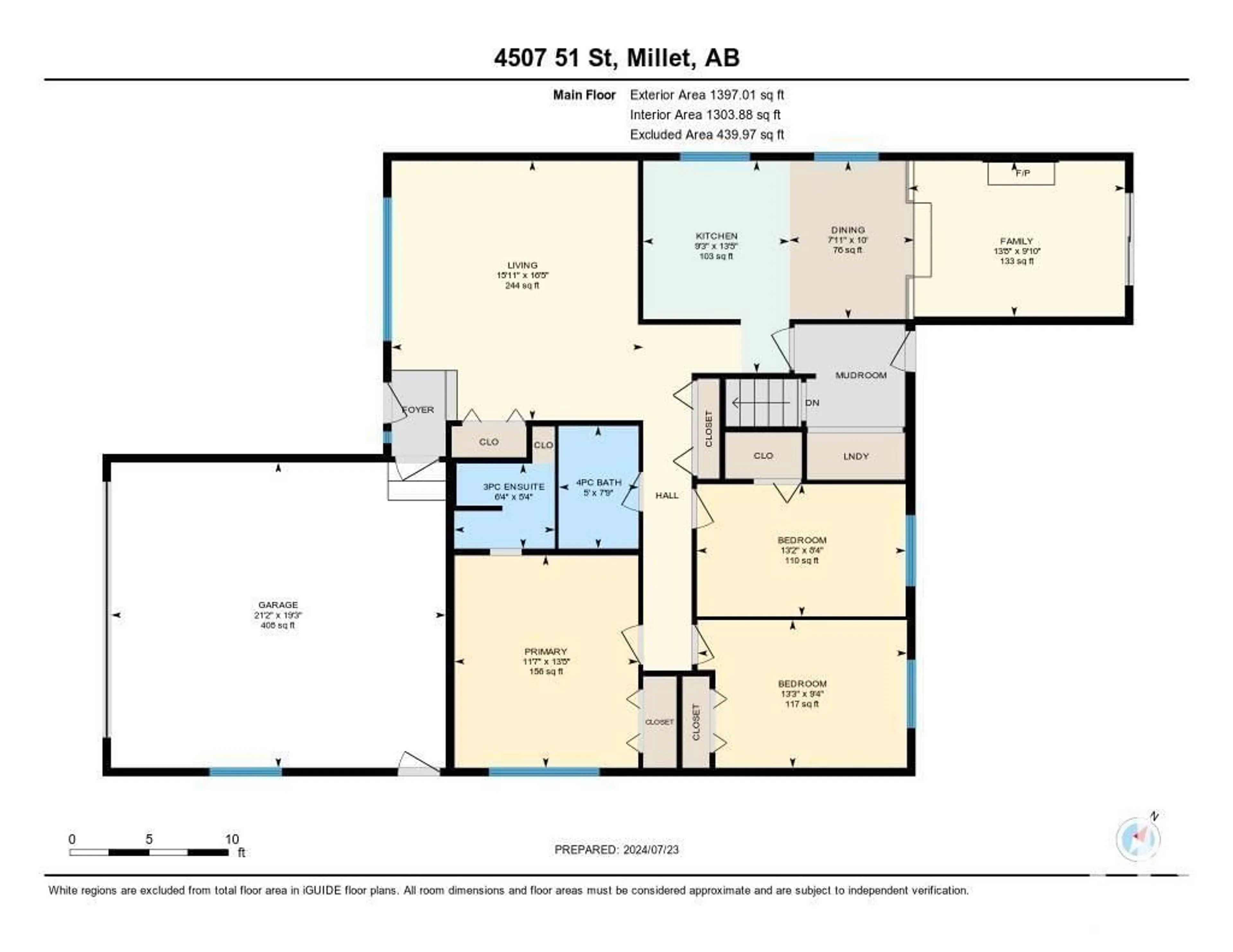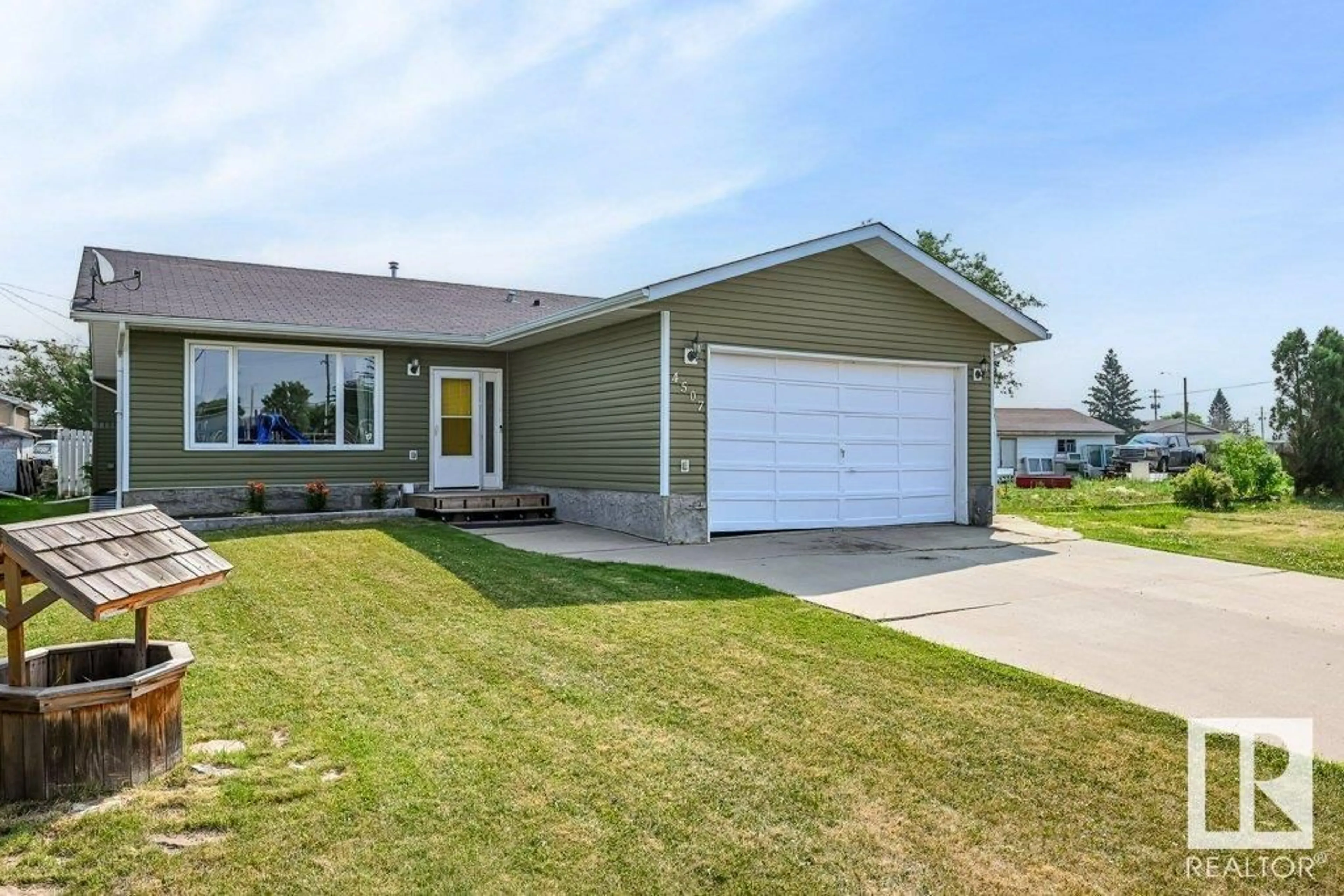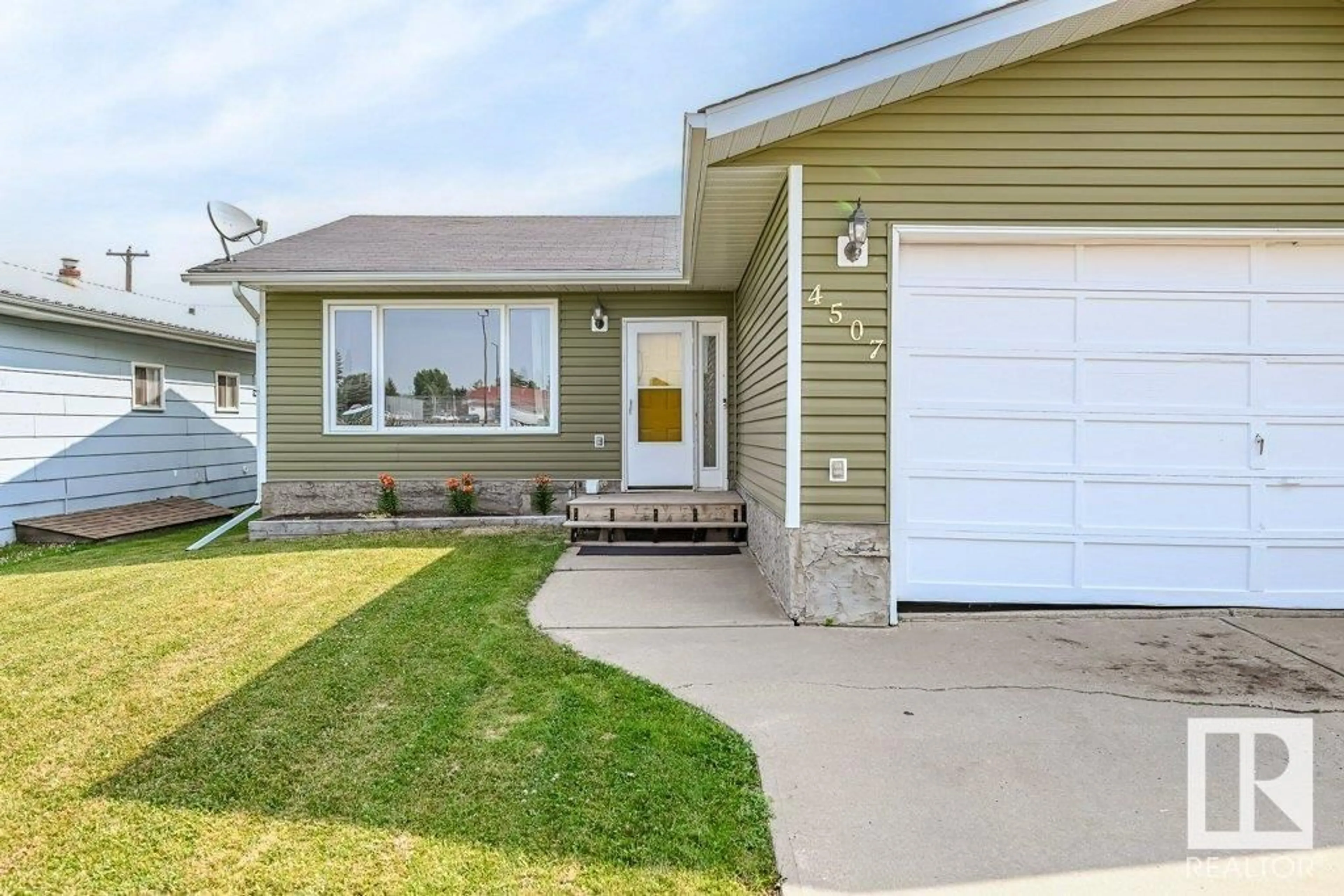4507 51 ST, Millet, Alberta T0C1Z0
Contact us about this property
Highlights
Estimated ValueThis is the price Wahi expects this property to sell for.
The calculation is powered by our Instant Home Value Estimate, which uses current market and property price trends to estimate your home’s value with a 90% accuracy rate.Not available
Price/Sqft$207/sqft
Est. Mortgage$1,245/mo
Tax Amount ()-
Days On Market77 days
Description
WATCH YOUR KIDS WALK TO SCHOOL! UPDATED SIDING & WINDOWS! GREAT LAYOUT! Looking for plenty of living space on a budget across the road from a playground? This 1397 sq ft 5 bedroom, 3 bath bungalow combines exceptional value with functional living. The main floor features a spacious living room, leading to your open concept u-shaped kitchen / dining / family room w/ wood burning fireplace & sliding door for yard access. 3 beds up including the primary w/ 3 pce ensuite & closet, 4 pce bath, and laundry at the mudroom. Your basement is partially finished, with framing, paint, and doors on; add the trim and carpet and its complete! 2 large bedrooms, 3 pce bath, canning kitchen / future wet bar, and plenty of storage space. Outside, the yard is fully fenced and backs an alley for future RV parking, large shed, and patio area for summer BBQs or entertaining. Portion of the roof shingles are new. Only steps to the school, and walking distance for groceries, restaurants, etc; location is great! Don't miss it! (id:39198)
Property Details
Interior
Features
Basement Floor
Bedroom 4
2.98 m x 4.44 mBedroom 5
3.78 m x 3.77 mProperty History
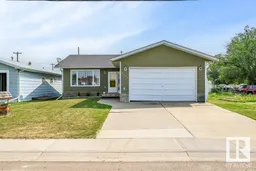 45
45