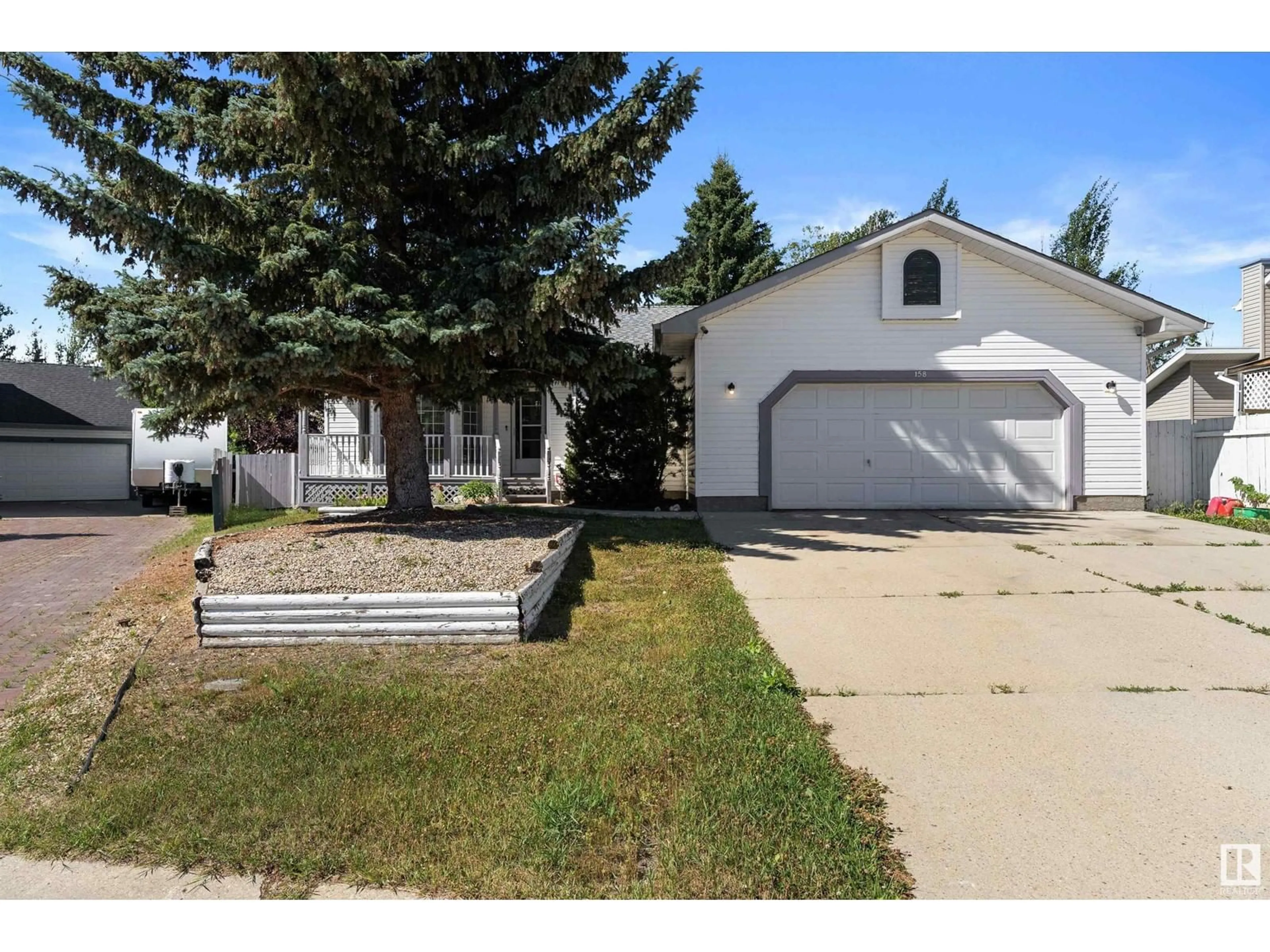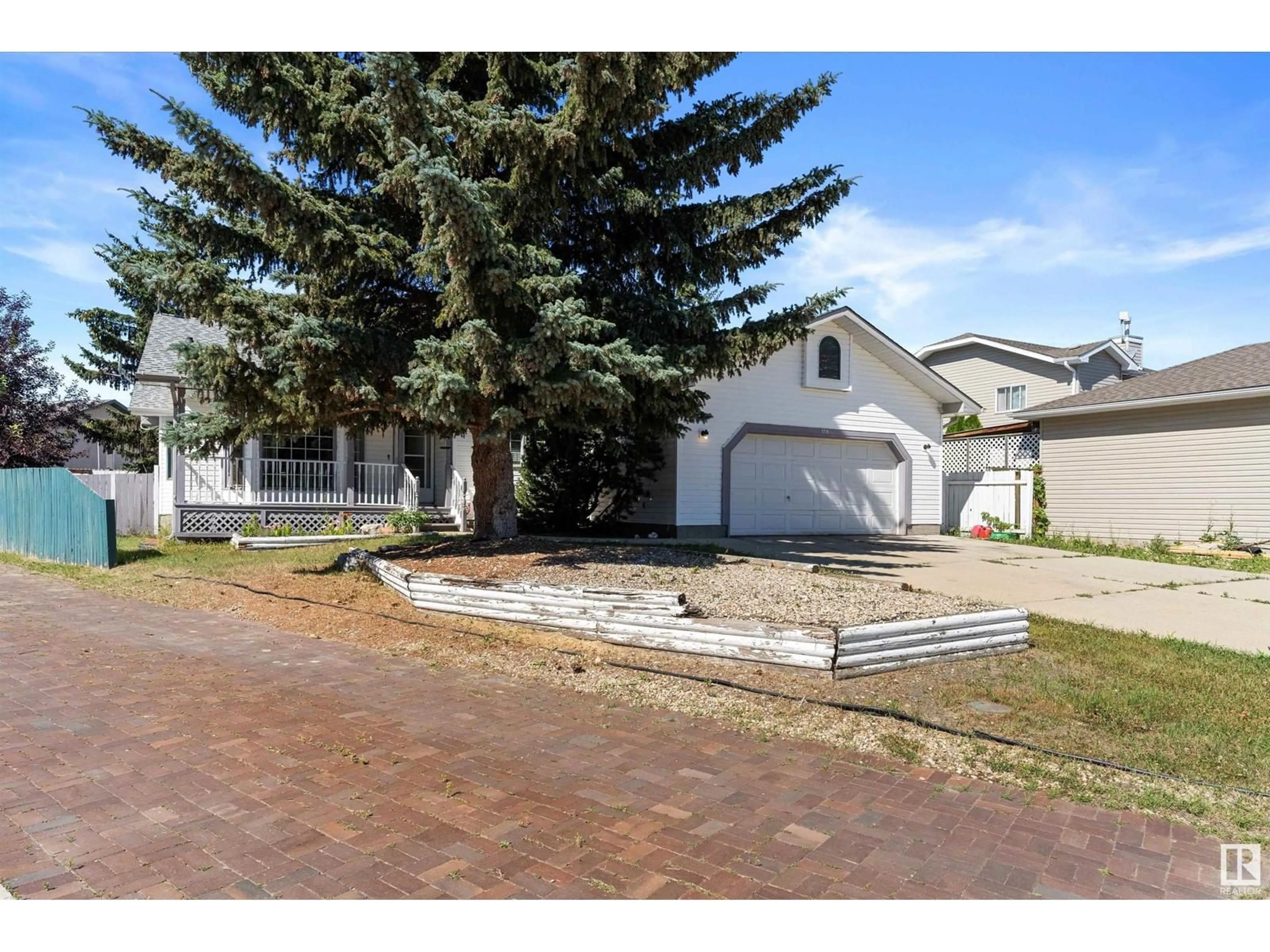158 Pipestone Manor, Millet, Alberta T0C1Z0
Contact us about this property
Highlights
Estimated ValueThis is the price Wahi expects this property to sell for.
The calculation is powered by our Instant Home Value Estimate, which uses current market and property price trends to estimate your home’s value with a 90% accuracy rate.$561,000*
Price/Sqft$263/sqft
Days On Market8 days
Est. Mortgage$1,503/mth
Tax Amount ()-
Description
Discover this charming 1,300 sq ft bungalow nestled in a serene cul-de-sac on an expansive pie-shaped lot in Millet's premier subdivision. This well-built home boasts impressive curb appeal, featuring a large front-attached garage and inviting veranda. Step into the living room, where a bay window and 3-sided fireplace create a cozy ambiance. The spacious eating nook, adorned with double bay windows and patio doors, leads to a sundeck and hot tub. The bright kitchen is a chef's delight with abundant cabinets, built-in oven, and a new stove. Three generous bedrooms and a new tub in the 4-piece bathroom complete the main level, while the master bedroom offers a walk-in closet and a 3-piece ensuite. The mainfloor was repainted in 2 years ago! The basement is complimented with new flooring, open, awaiting your personal touch. Experience superb value in a fantastic location with this exceptional home! (id:39198)
Property Details
Interior
Features
Basement Floor
Bedroom 4
3.73 m x 3.81 mExterior
Parking
Garage spaces 4
Garage type Detached Garage
Other parking spaces 0
Total parking spaces 4
Property History
 50
50

