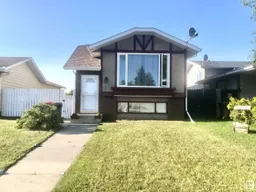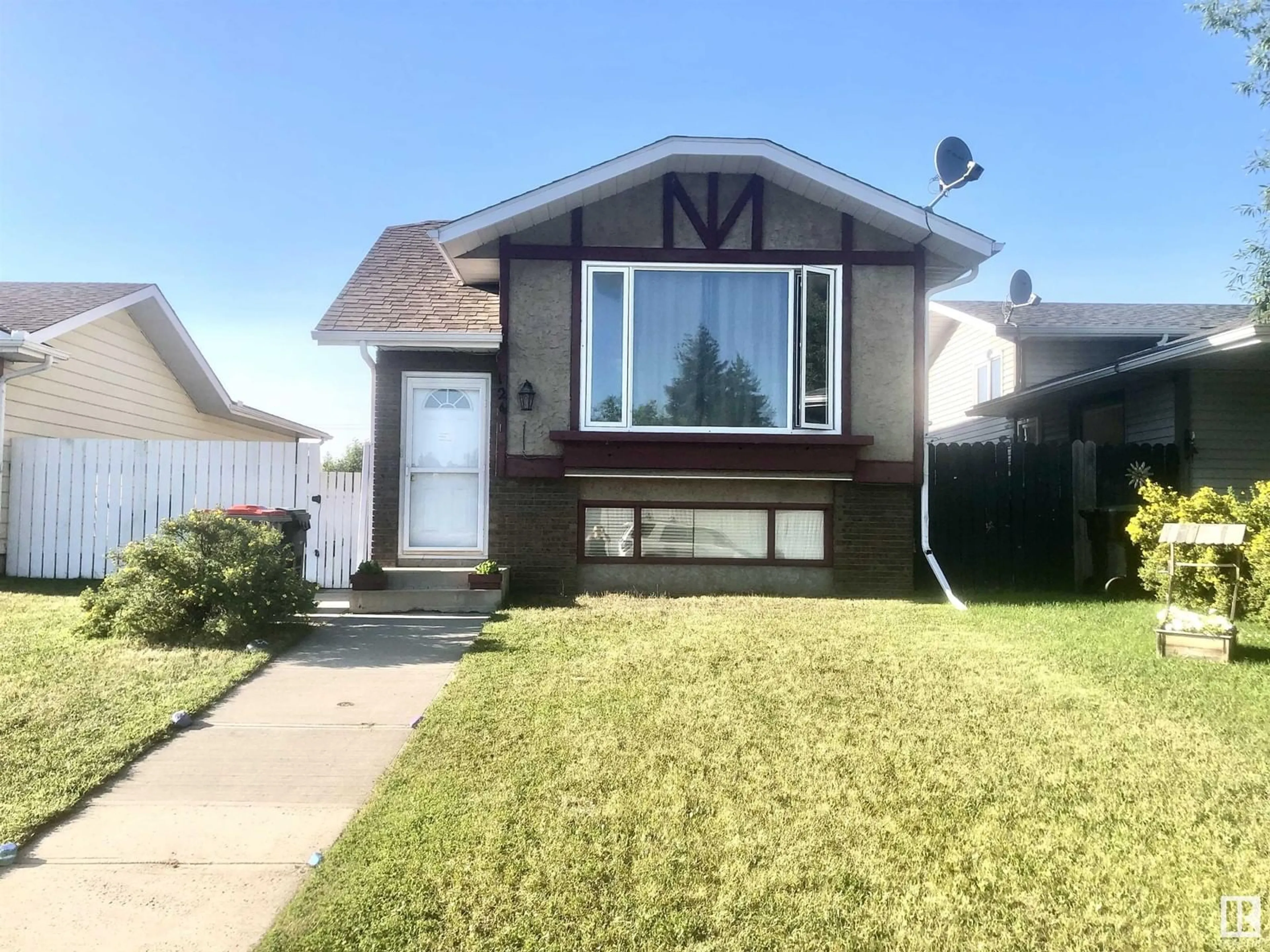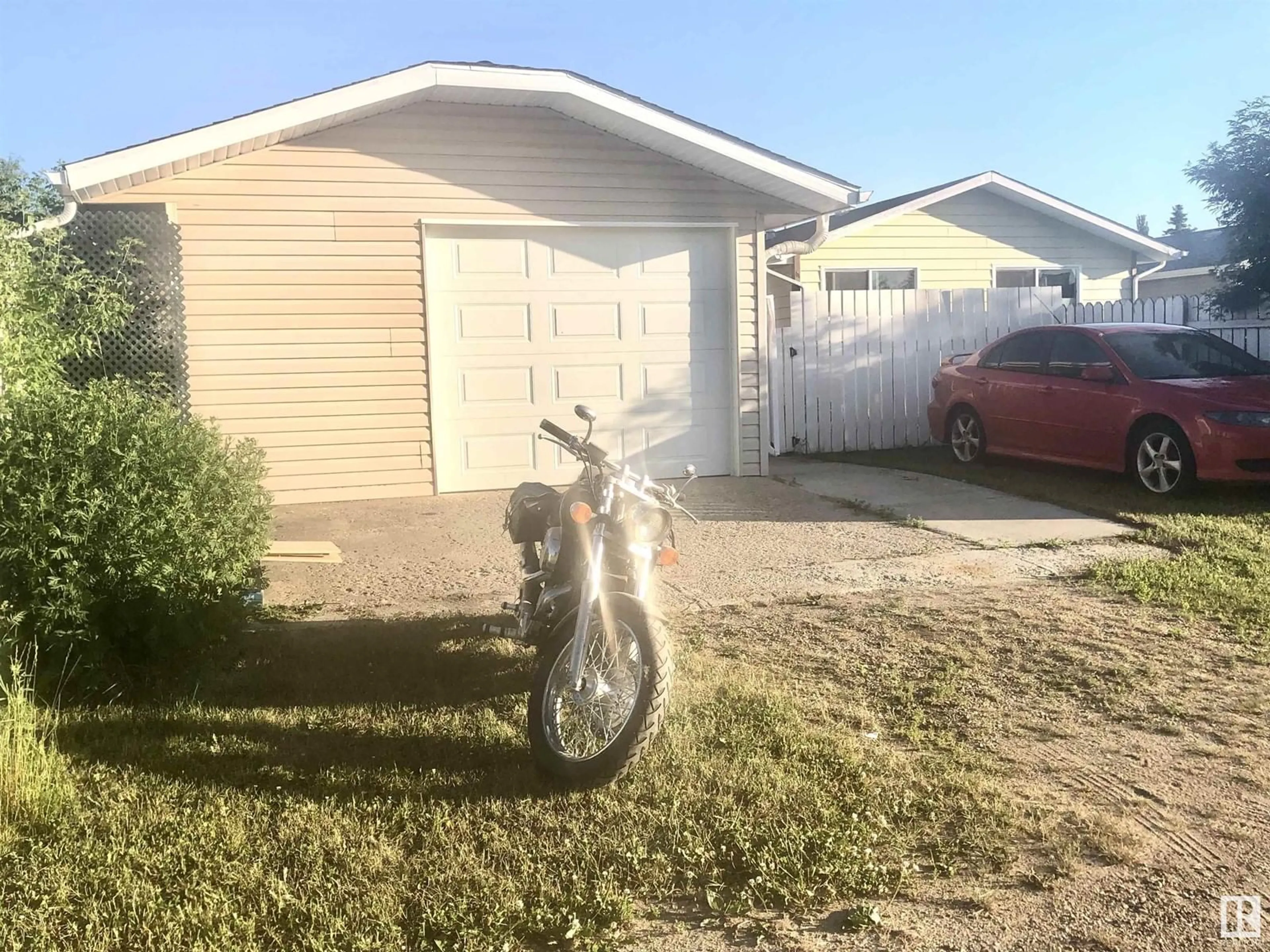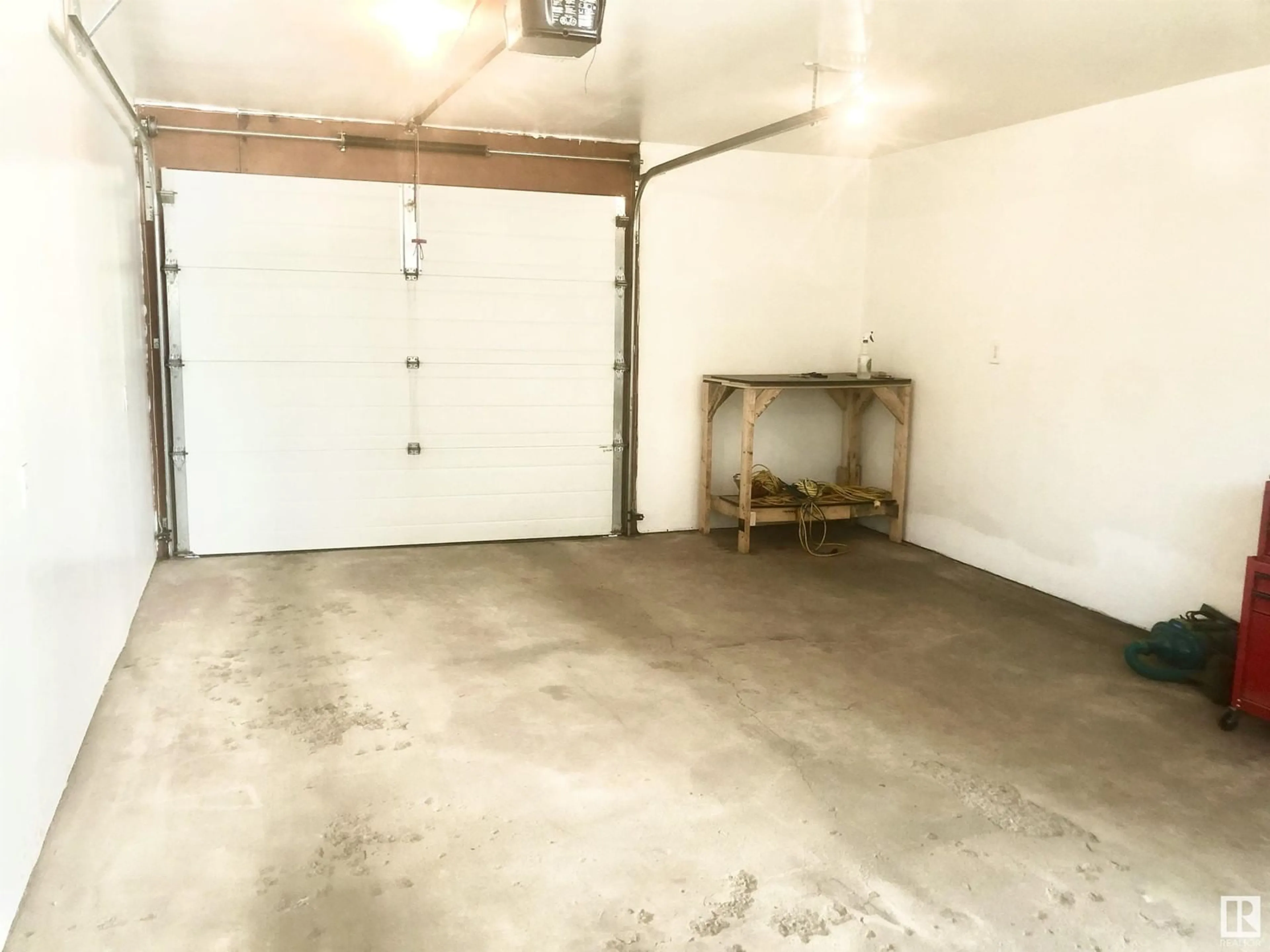124 PORTER AV, Millet, Alberta T0C1Z0
Contact us about this property
Highlights
Estimated ValueThis is the price Wahi expects this property to sell for.
The calculation is powered by our Instant Home Value Estimate, which uses current market and property price trends to estimate your home’s value with a 90% accuracy rate.$408,000*
Price/Sqft$319/sqft
Days On Market12 days
Est. Mortgage$1,181/mth
Tax Amount ()-
Description
Don't miss this AFFORDABLE home with a single OVERSIZED GARAGE. Great property for FIRST TIME buyers, REVENUE property or DOWNSIZING. This gem boasts over 1500 sq ft of TOTAL living space. The kitchen has lots of cupboards & counter space & a nice eating area. The living room is also a nice size with a HUGE picture window for lots of natural light. The primary bedroom has a good size closet and a large window. Bedroom #2 & a 4 piece bath finish this level. Downstairs there is a MASSIVE bedroom with LARGE windows. Lots of STORAGE. Enjoy the LARGE family room that would be a great spot for the BIG SCREEN TV! The laundry room and a 3 piece bath finish this level. Enjoy the FULLY FENCED yard for the kids or your 4 legged friends to stay safe. The 15'x23' detached garage is awesome with lots of room for your vehicle and extra RV parking. This home backs a park and is walking distance to the Agriplex. No backyard neighbors. Move in and make this property your own at an affordable price! Welcome Home! (id:39198)
Property Details
Interior
Features
Basement Floor
Family room
4.3 m x 3.24 mBedroom 3
5.4 m x 3.2 mProperty History
 44
44


