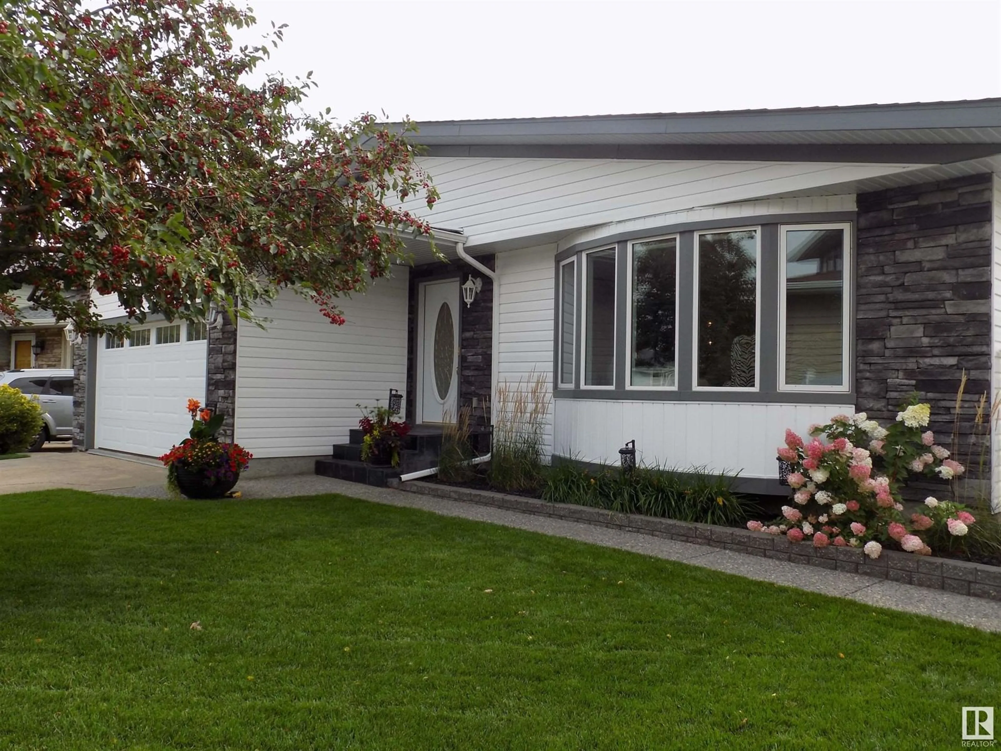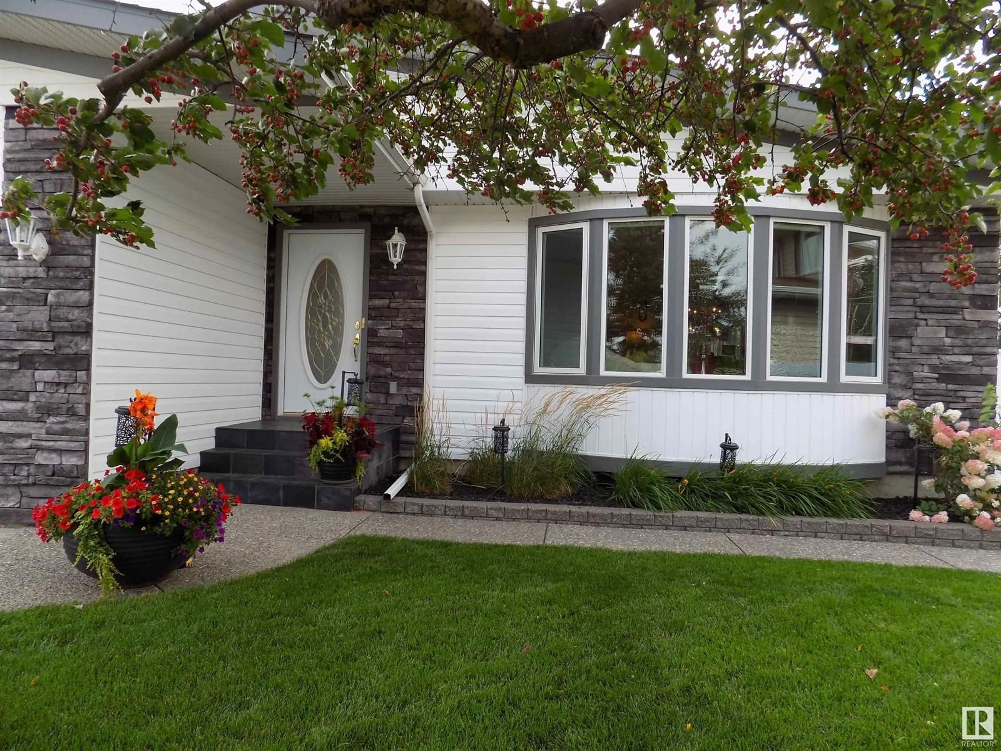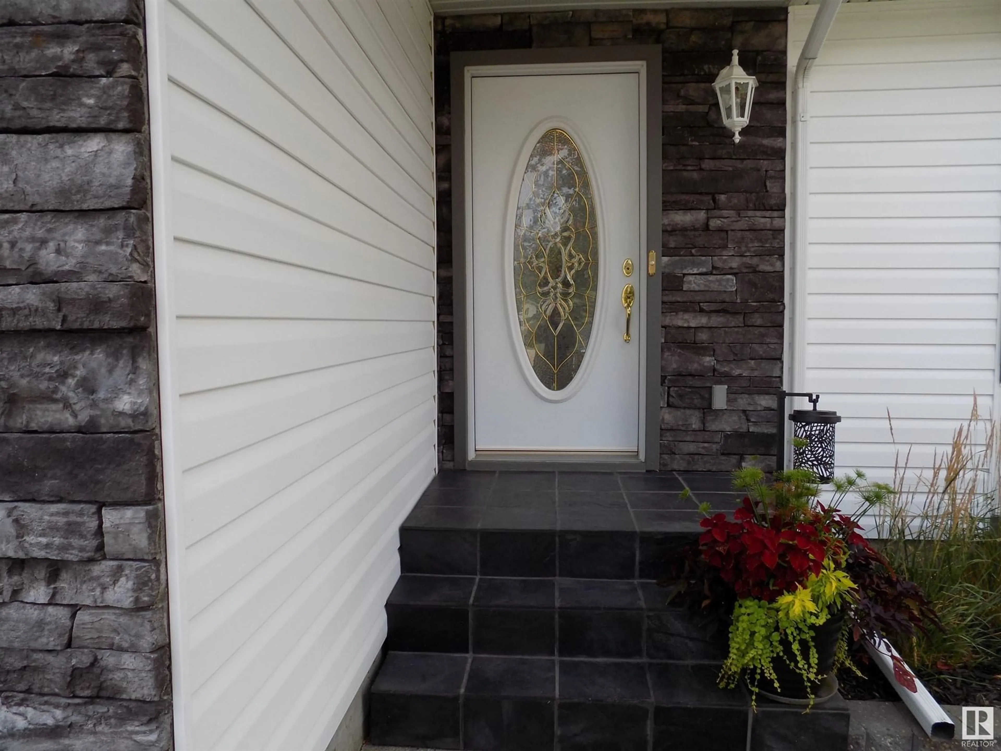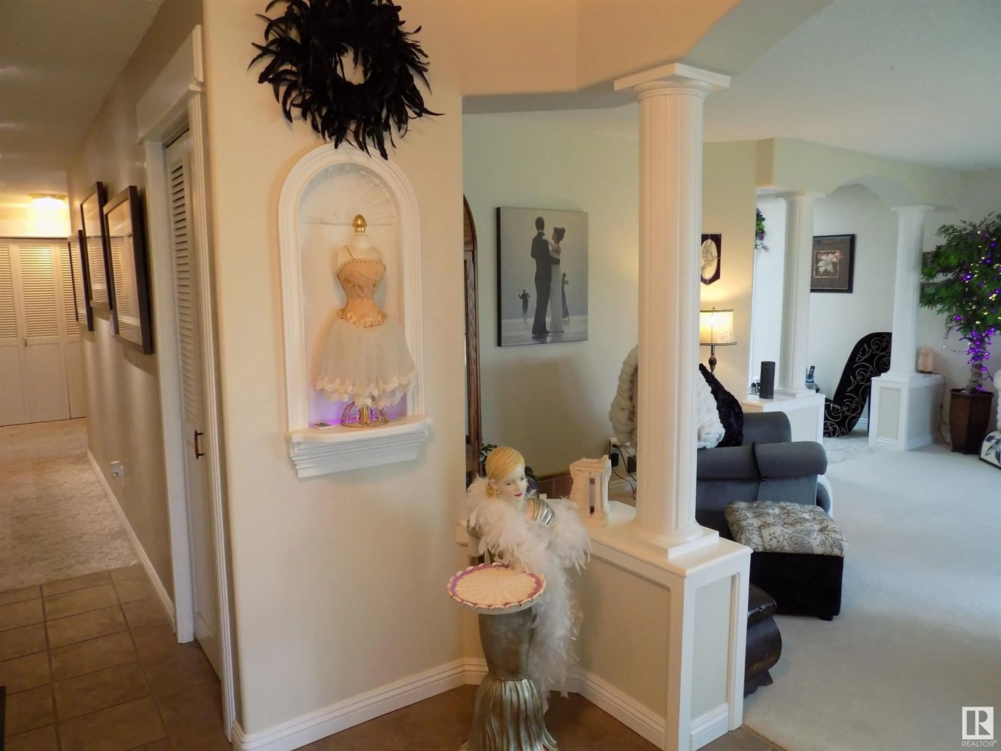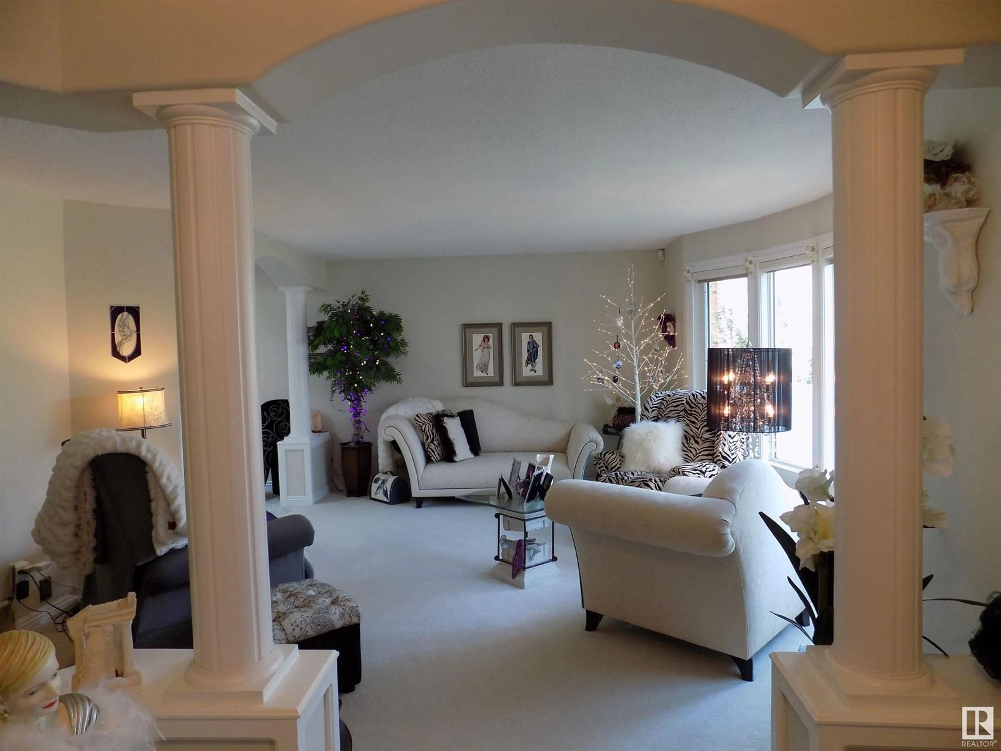104 HILLSIDE PLACE, Millet, Alberta T0C1Z0
Contact us about this property
Highlights
Estimated ValueThis is the price Wahi expects this property to sell for.
The calculation is powered by our Instant Home Value Estimate, which uses current market and property price trends to estimate your home’s value with a 90% accuracy rate.Not available
Price/Sqft$349/sqft
Est. Mortgage$2,791/mo
Tax Amount ()-
Days On Market128 days
Description
It's FABULOUS... EXECUTIVE BUNGALOW with it's own PRIVATE PARK like setting. The front Foyer is the inviting start... Formal Living rm will greet guests with warm ivory decor and beautiful natural lite. Dining room is spacious for formal dinners as well as daily dining; featuring beautiful Lowen sliding doors to deck area. The Great rm is adjacent featuring a wood burning fireplace, large windows flooding the rm with natural lite and an amazing view of your YARD. The Kitchen is central in the flr plan which offers functional practicality for entertaining. The Master Suite is warm and calming with a 3pc Ensuite. There are two comfortable bedrooms and a 4pc Main Bath. Main flr laundry. Lower level features a FANTASTIC Guest Suite (bedrm) with 3pc spa like ensuite, spacious Family rm, Office, storage area, cold rm and utility rm. Dbl att heated garage w/220. There is a massive L shape deck w/power awning, pergola, BEAUTIFUL landscaping and perfect turf. New siding, windows, shingles, furnace and more. Wow! (id:39198)
Property Details
Interior
Features
Basement Floor
Family room
Den
Bedroom 4
Storage
Exterior
Parking
Garage spaces 2
Garage type -
Other parking spaces 0
Total parking spaces 2
Property History
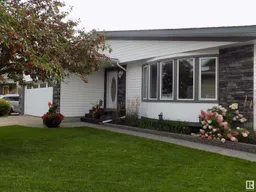 30
30
