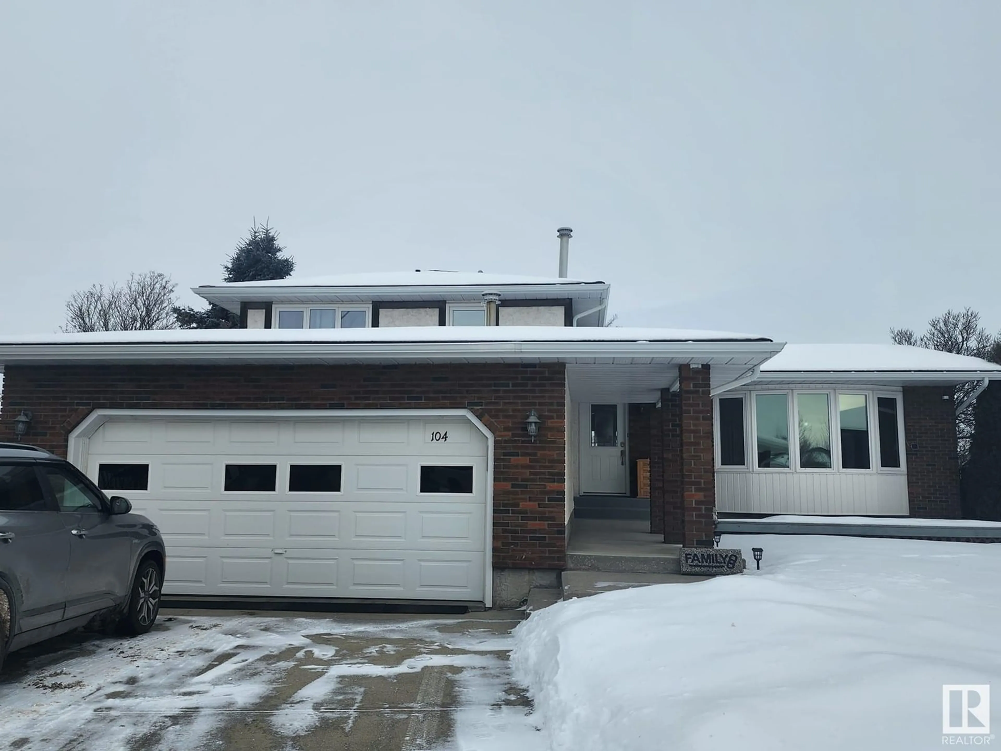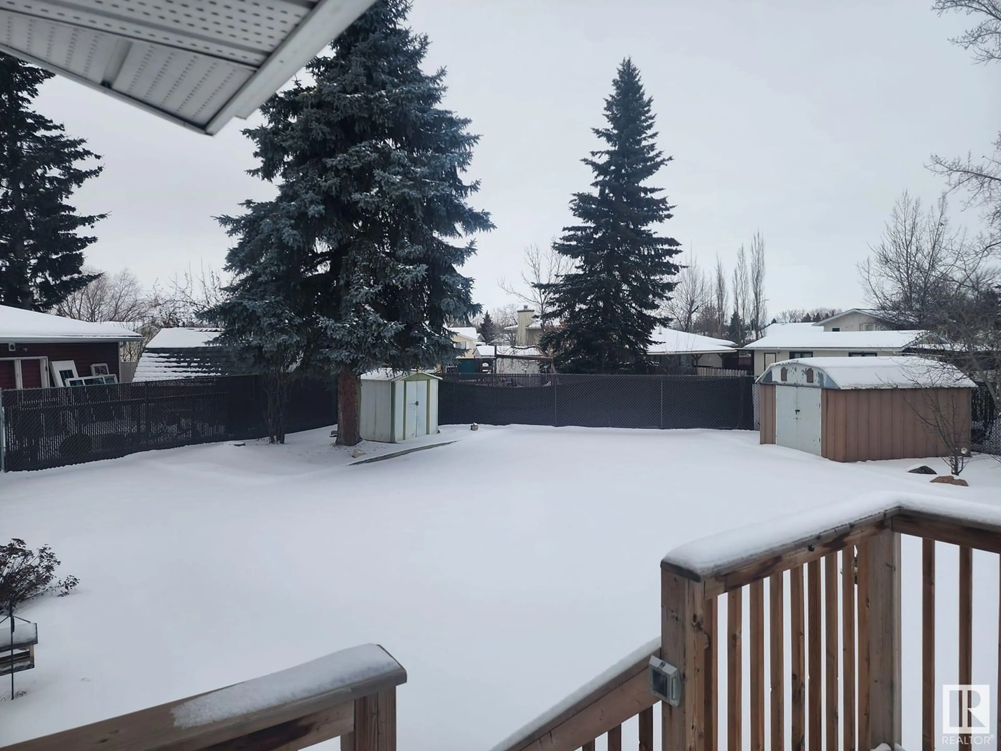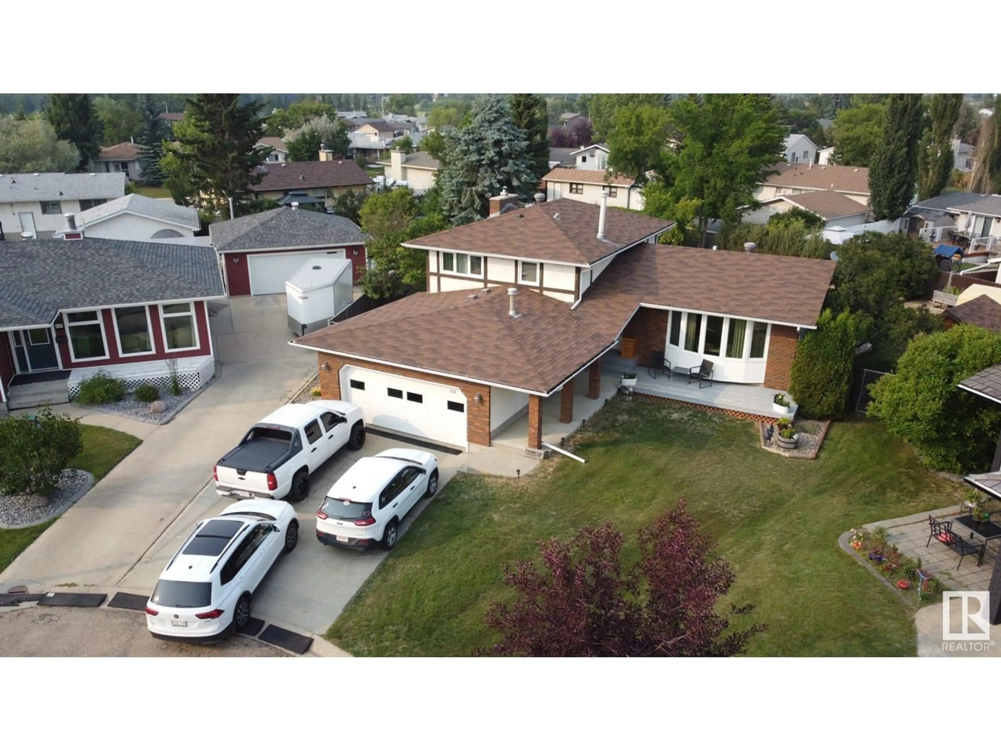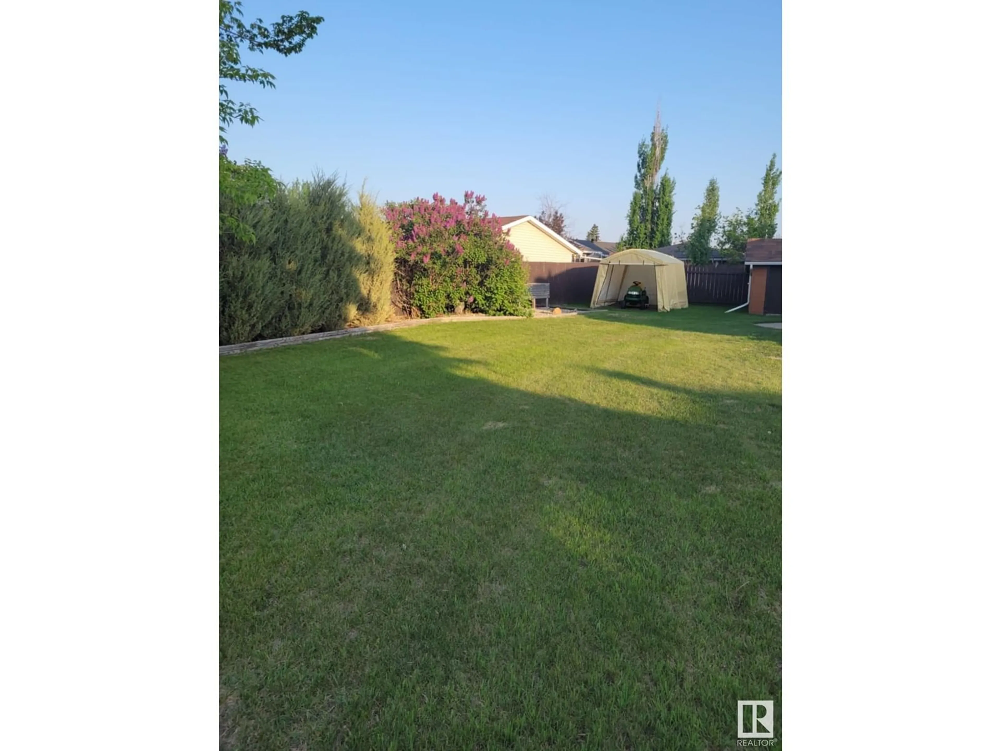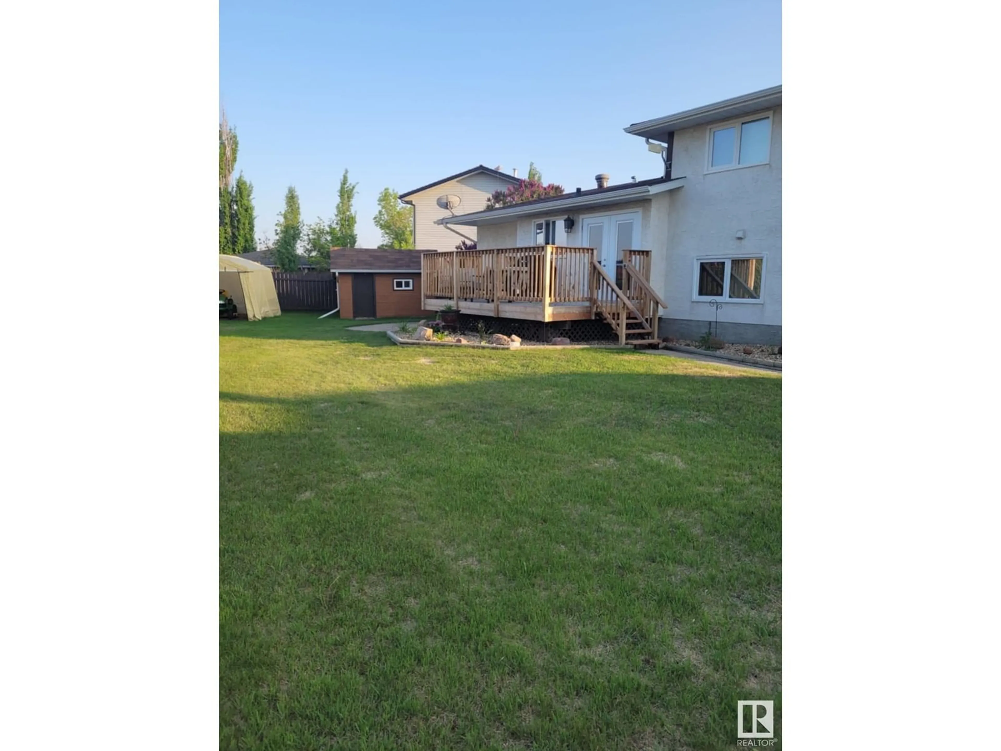104 HILLSIDE CO, Millet, Alberta T0C1Z0
Contact us about this property
Highlights
Estimated ValueThis is the price Wahi expects this property to sell for.
The calculation is powered by our Instant Home Value Estimate, which uses current market and property price trends to estimate your home’s value with a 90% accuracy rate.Not available
Price/Sqft$364/sqft
Est. Mortgage$1,890/mo
Tax Amount ()-
Days On Market5 days
Description
WOW!! Check out the size of this yard!! 1035 sq m. Just over a 1/4 acre. Also located in a cul de sac. If you got kids and pets or are an avid gardener you will want to see this totally fenced in yard. The home has 3+1 bedrooms, 3 baths, 2 living rooms, country style kitchen with a new stove. This home also has triple pane windows and the living room are sun blocked. The wood burning f/p is great during winter and works well. Was recently serviced. The basement has a craft room or office and potential for a work out room or another family room. There is a huge crawl space for storage. With the yard being so big you will enjoy the deck as you sit and have your morning coffee. Love Lilac's? You now have your own bush. Shed's will stay. Last but not least is the Harley lover's heated garage. Enjoy having your friends, neighbors or family sitting and watching a hockey or football game in your cool garage. This home has a lot to offer and is close to walking trails along Pipestone Creek. Breath taking walks. (id:39198)
Property Details
Interior
Features
Basement Floor
Den
Exterior
Parking
Garage spaces 4
Garage type Attached Garage
Other parking spaces 0
Total parking spaces 4

