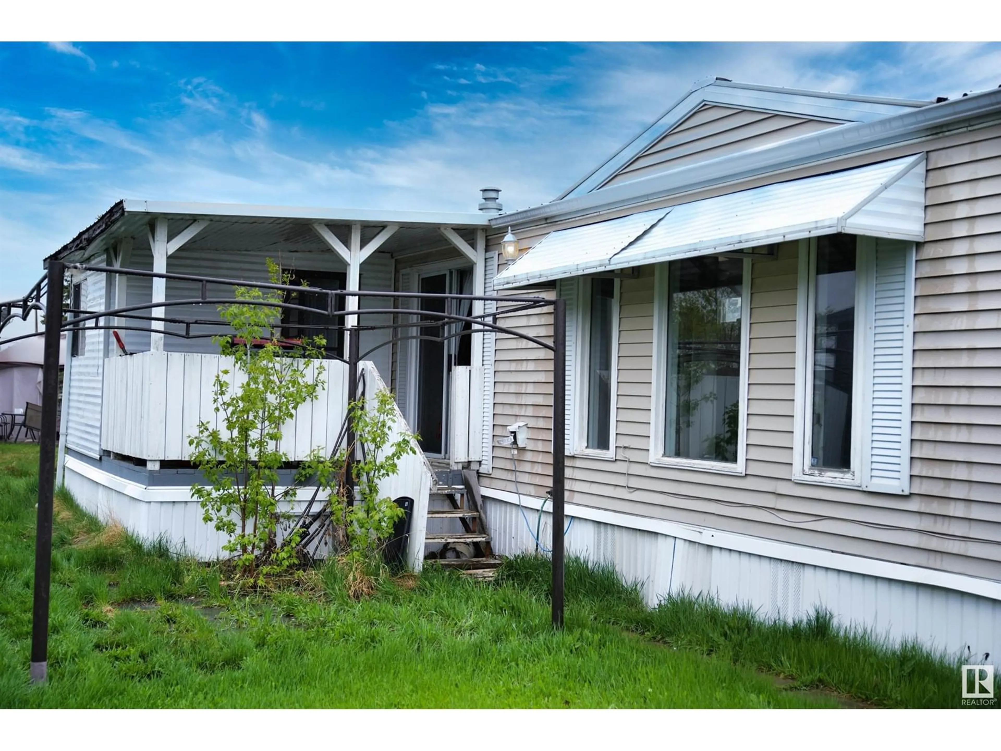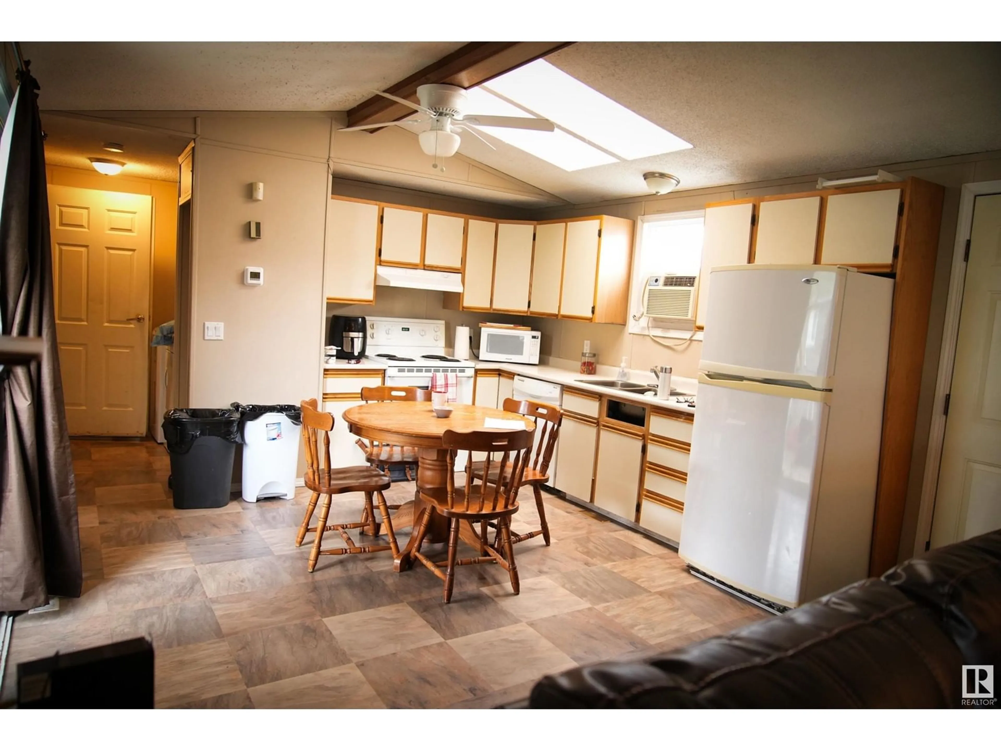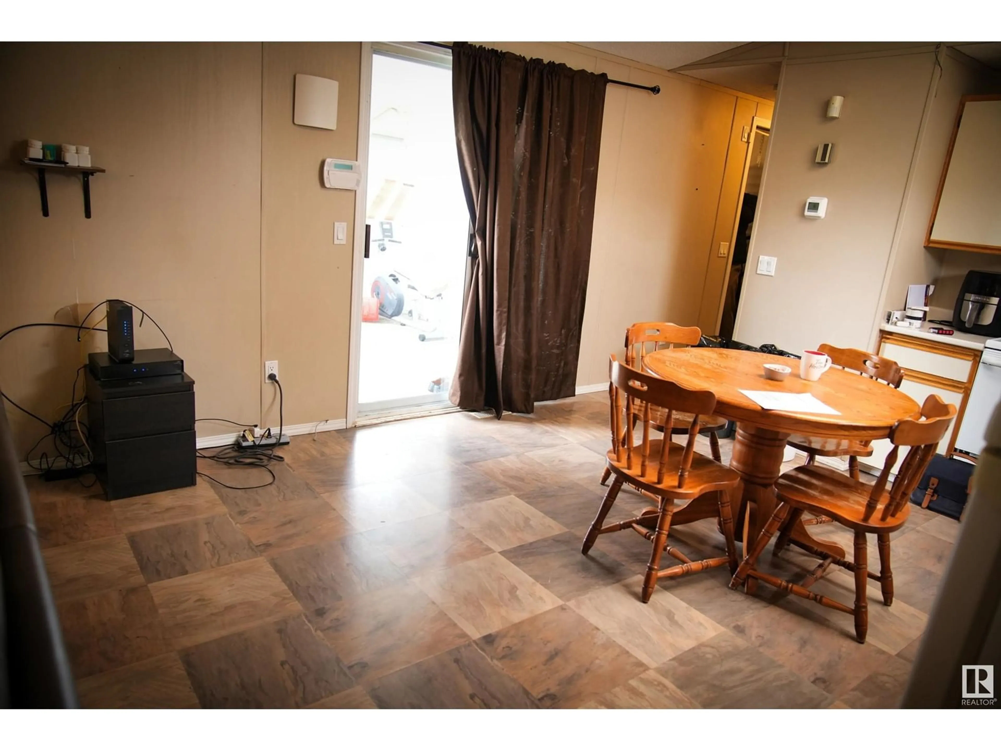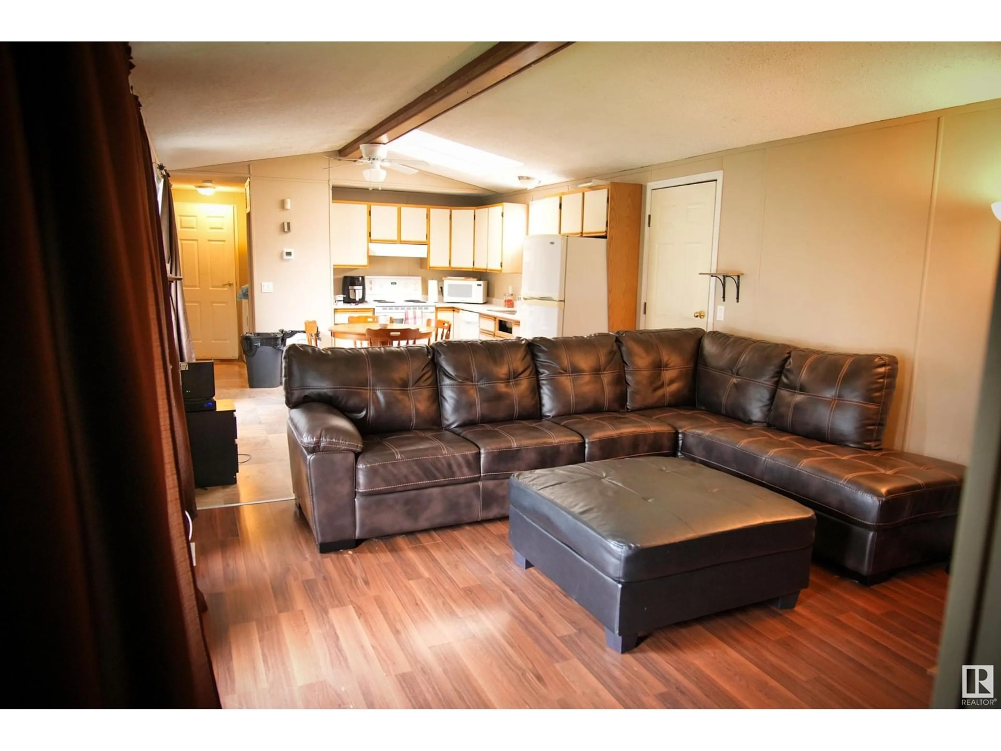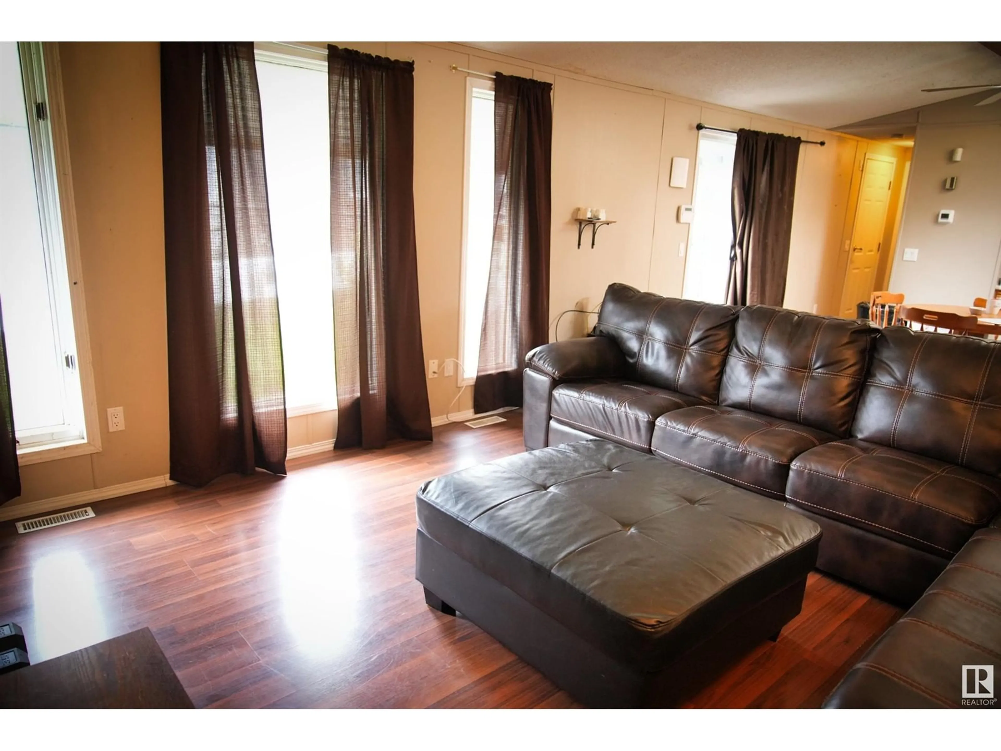#102 4819 51 Ave, Millet, Alberta T0C1Z0
Contact us about this property
Highlights
Estimated ValueThis is the price Wahi expects this property to sell for.
The calculation is powered by our Instant Home Value Estimate, which uses current market and property price trends to estimate your home’s value with a 90% accuracy rate.Not available
Price/Sqft$60/sqft
Est. Mortgage$253/mo
Tax Amount ()-
Days On Market12 days
Description
Attention first time home buyers and investors! Recently upgraded home in a quiet, clean neighborhood! It's many upgrades include a new 2020 furnace, a fresh installation of insulationand heat wrap underneath in 2022, a new 2023 hot water tank, new 2023 GE washing machine, and an exterior shed to store gardeningand lawn tools! The kitchen is well lit with natural sunlight from the skylight overhead, and has a classic, open concept layout, and thevaulted ceilings make it much more spacious. The master bedroom has a full, ensuite bathroom and plenty of space for furniture anddecorations! Not discounting the beautiful, three windowed wall in the second bedroom that will have the sunlight filling the room. Outside boasts a good yard with plenty of space for a nice flower garden or gazebo. (id:39198)
Property Details
Interior
Features
Main level Floor
Living room
Kitchen
Dining room
Primary Bedroom

