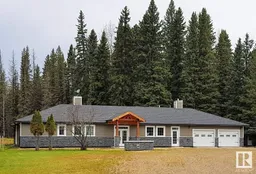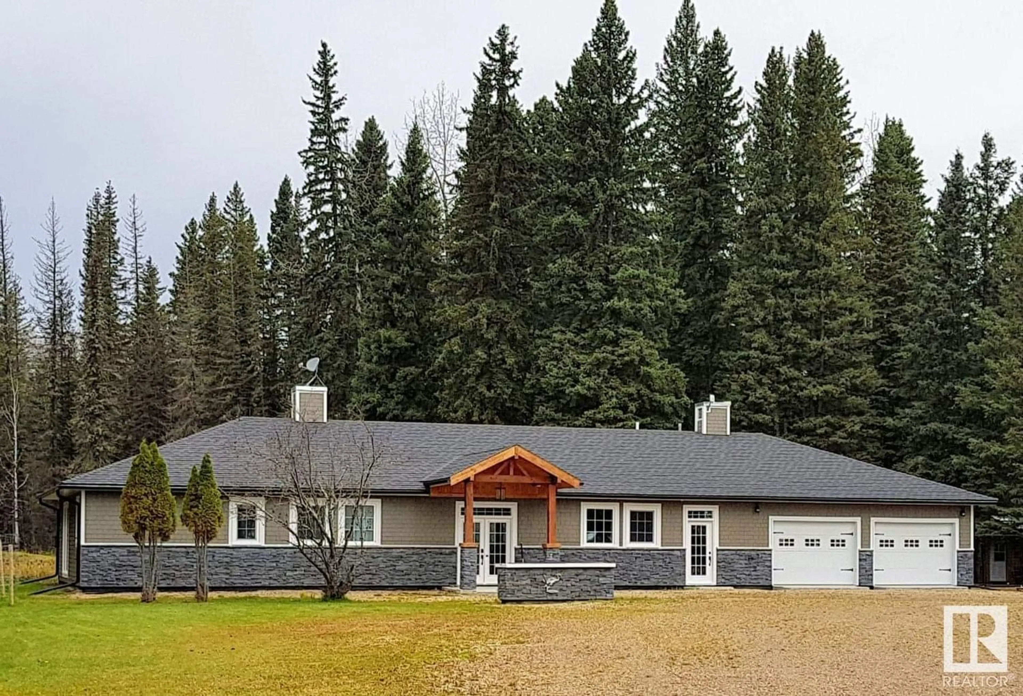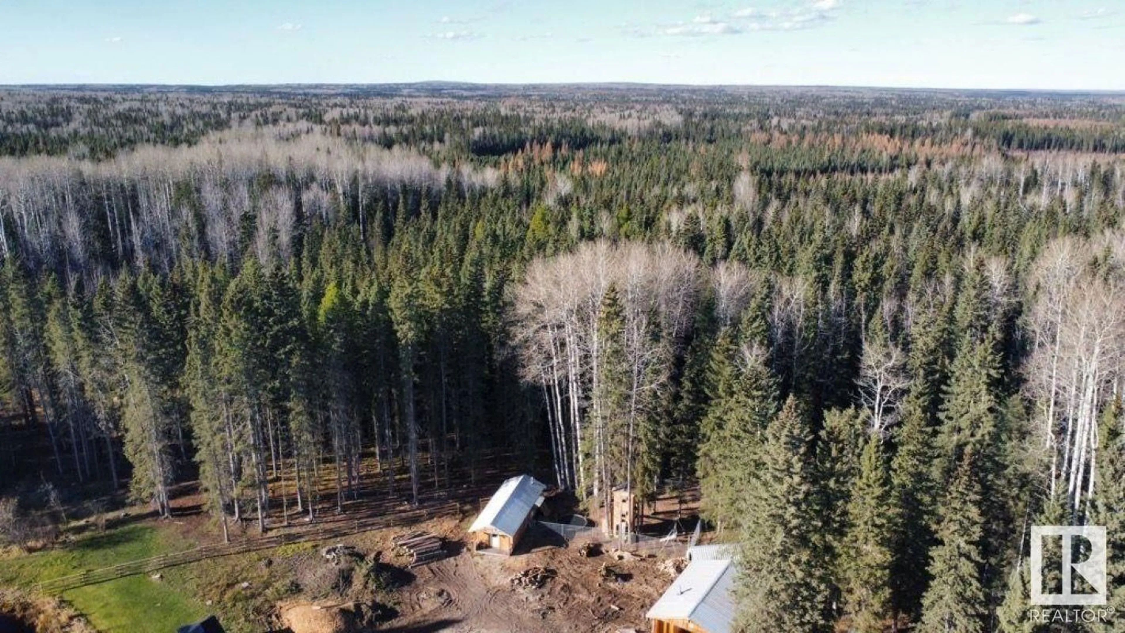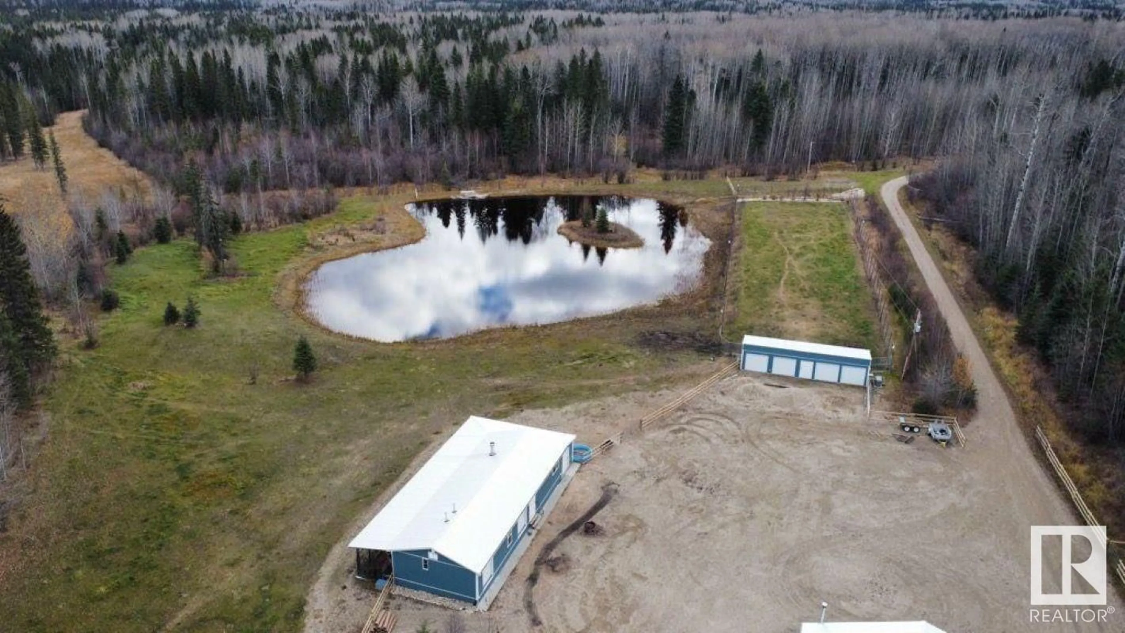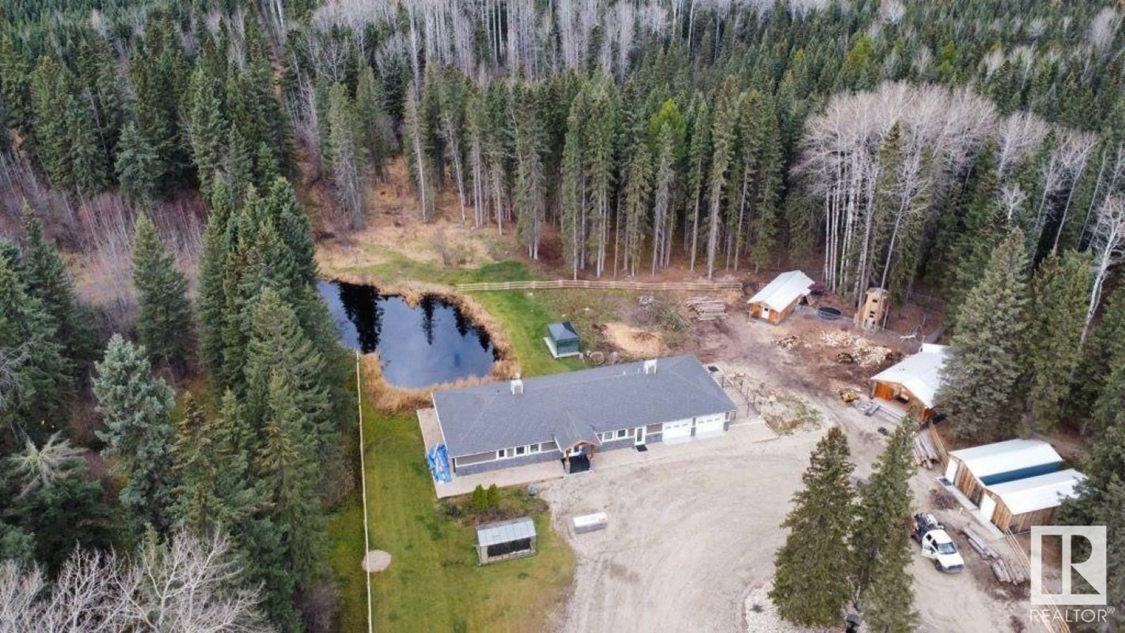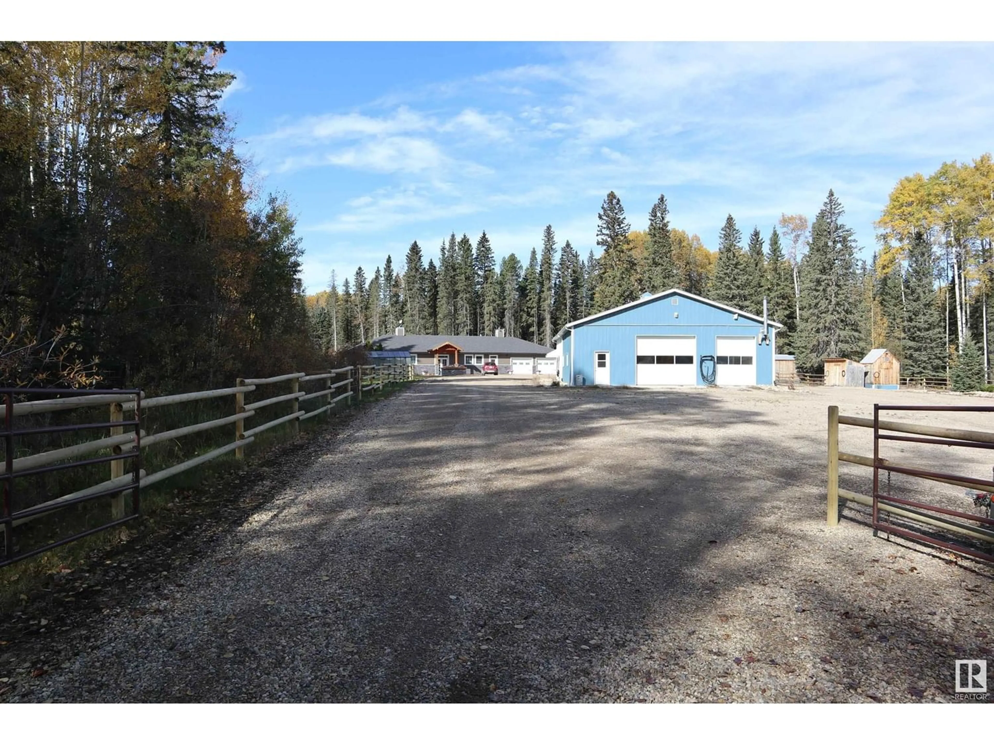75040 B & C TWP RD 451, Rural Wetaskiwin County, Alberta T0C0A0
Contact us about this property
Highlights
Estimated ValueThis is the price Wahi expects this property to sell for.
The calculation is powered by our Instant Home Value Estimate, which uses current market and property price trends to estimate your home’s value with a 90% accuracy rate.Not available
Price/Sqft$493/sqft
Est. Mortgage$4,934/mo
Tax Amount ()-
Days On Market1 year
Description
This property is completely isolated, secluded yardsite (on dead end road) which makes this a perfect retreat. Stunning 3 bedroom, 2.5 bathrooms, 2328 sq. ft. Bungalow built in 2016 on 80 acres zoned Agricultural. 26 x 34 double attached garage is used as living space and not included in the RMS measurements. Triple pane windows, tongue & groove ceiling throughout. House has composite Hardie Plank shake siding. Metal shingles - 50 year warranty transferable one time. Located beside crown land and close to Alder /Flats. Perimeter fenced and trails on the property. Back up generator for power loss which runs on natural gas. Beautiful shop/living quarters completely finished, insulated, power, heated, floor drains, wood stove. Shop is 40x 34 & living area is 40 x 27. Boiler heat infloor & forced air, central vac, washer & dryer, 3 piece bathroom, one bedroom, kitchen, dining. 13'x45' cold storage garage, 57' x 22' storage & hobby shop. Cold storage building and cabins. This place is gorgeous! (id:39198)
Property Details
Interior
Features
Main level Floor
Living room
5.33 m x 7.2 mKitchen
5.11 m x 6.19 mBedroom 3
3.78 m x 3.59 mUtility room
2.86 m x 2.73 mProperty History
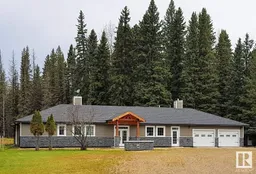 50
50