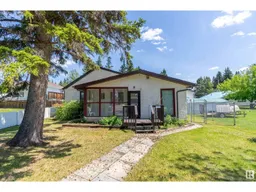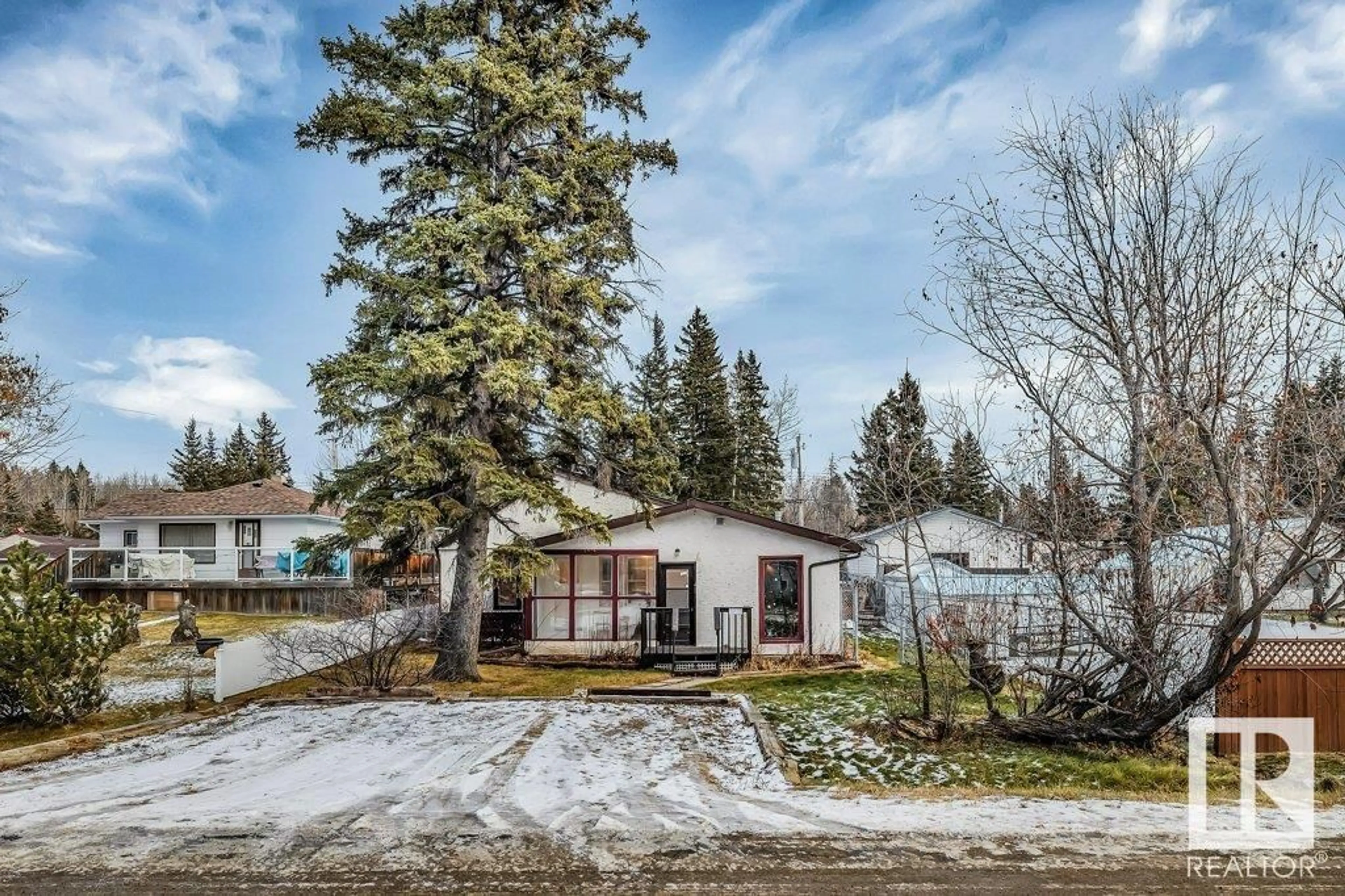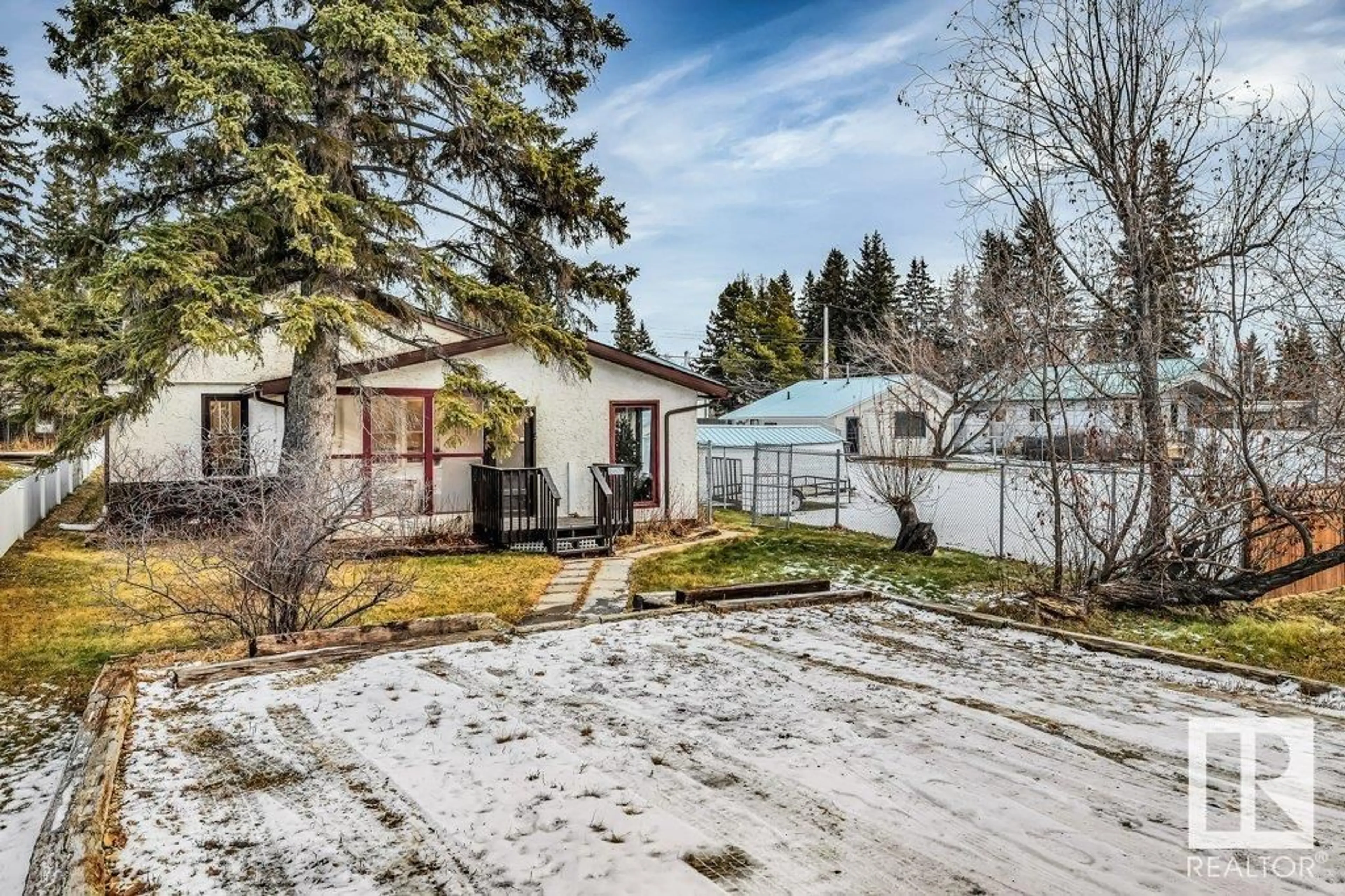5838 50 St, Rural Wetaskiwin County, Alberta T0C2C0
Contact us about this property
Highlights
Estimated ValueThis is the price Wahi expects this property to sell for.
The calculation is powered by our Instant Home Value Estimate, which uses current market and property price trends to estimate your home’s value with a 90% accuracy rate.Not available
Price/Sqft$194/sqft
Est. Mortgage$1,073/mo
Tax Amount ()-
Days On Market1 year
Description
Introducing a charming 4-season house nestled in the picturesque lakeside community of Mulhurst Bay at Pigeon Lake. At 1285 sqft, there is 3 bedrooms & 1 bath and the living room has a warm ambiance with a NG fireplace, creating a cozy atmosphere during the cooler seasons. The sunroom is a delightful addition, allowing you to enjoy summer days in the natural light. Ample parking available with front and rear driveways & single detached garage. Enjoy the large fire pit in your private back yard. Utility services including a drilled well, gas, power, and municipal sewer, ensuring this properties seamless living. Located in this vibrant community, this property offers access to a plethora of activities with-in walking distance. Whether you're a fan of water sports, fishing, golfing, music festivals, this community has it all. Easy 45-minute commute from south Edmonton makes this tranquil haven remarkably accessible. Embrace the beauty of nature and indulge in a lifestyle filled with endless adventures. (id:39198)
Property Details
Interior
Features
Main level Floor
Living room
3.16 m x 3.23 mLaundry room
5.39 m x 2.26 mDining room
2.5 m x 3.32 mKitchen
2.5 m x 2.58 mExterior
Parking
Garage spaces 5
Garage type Detached Garage
Other parking spaces 0
Total parking spaces 5
Property History
 50
50




