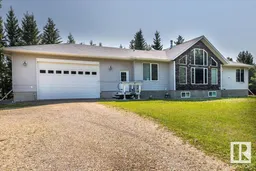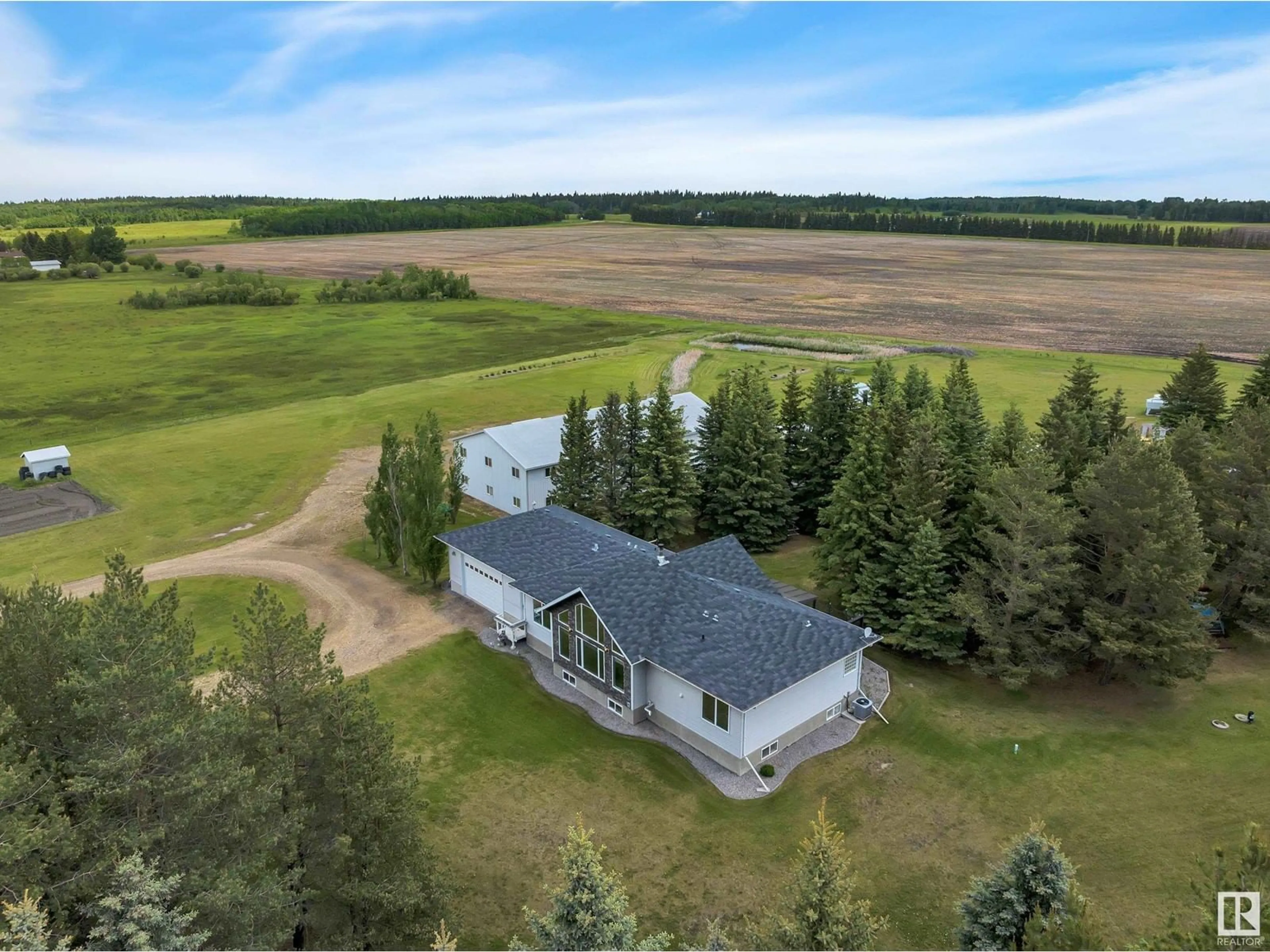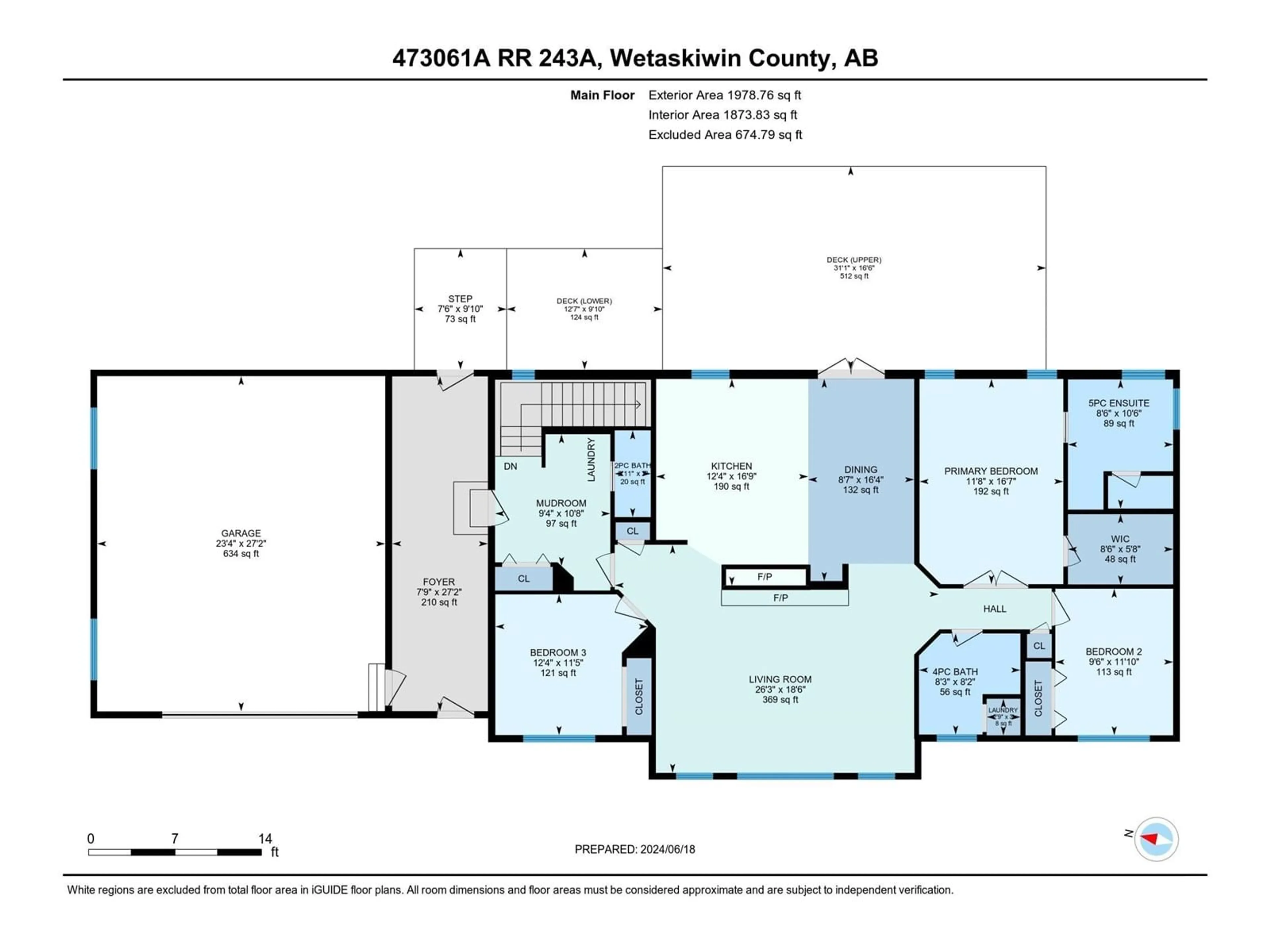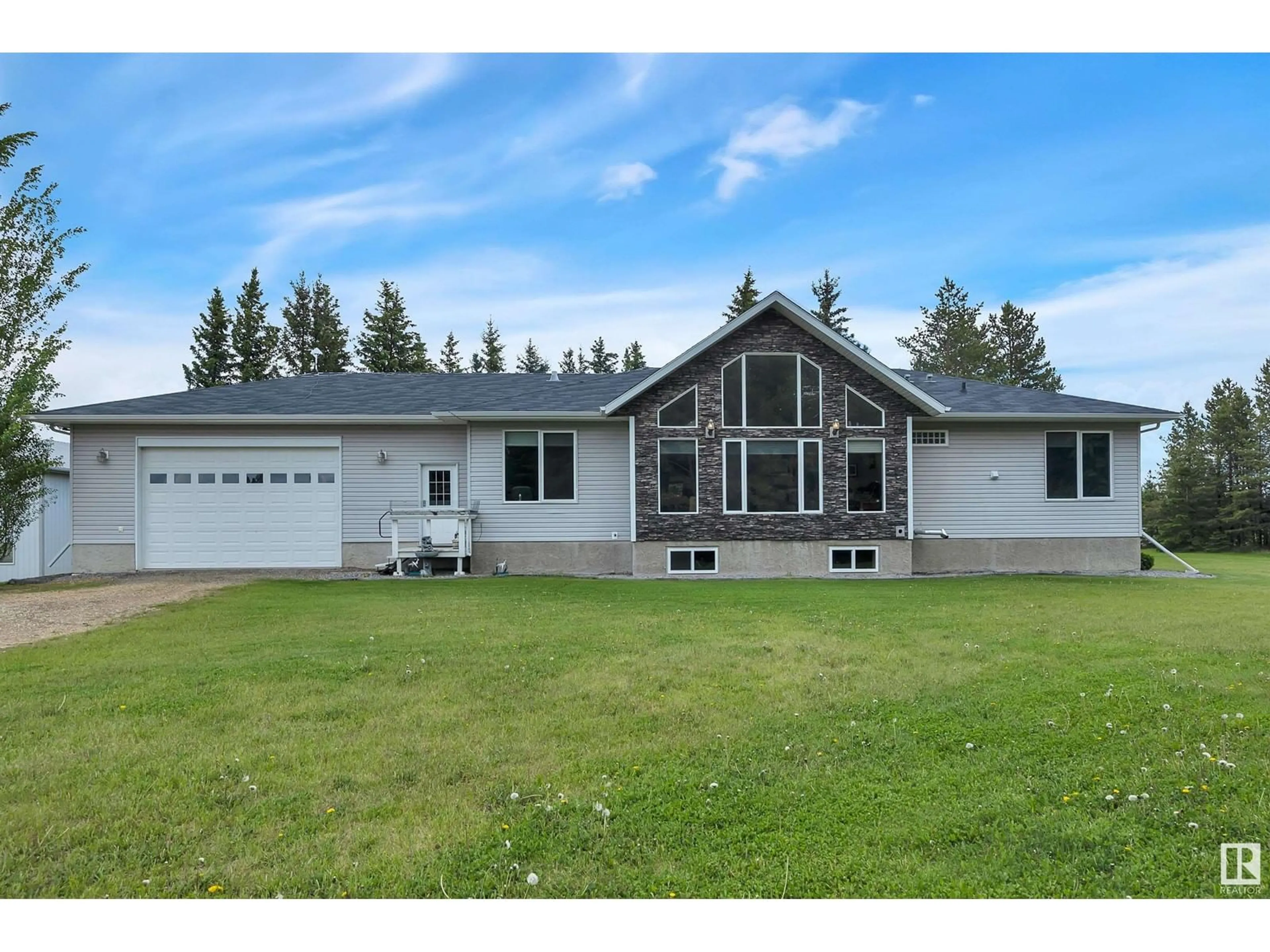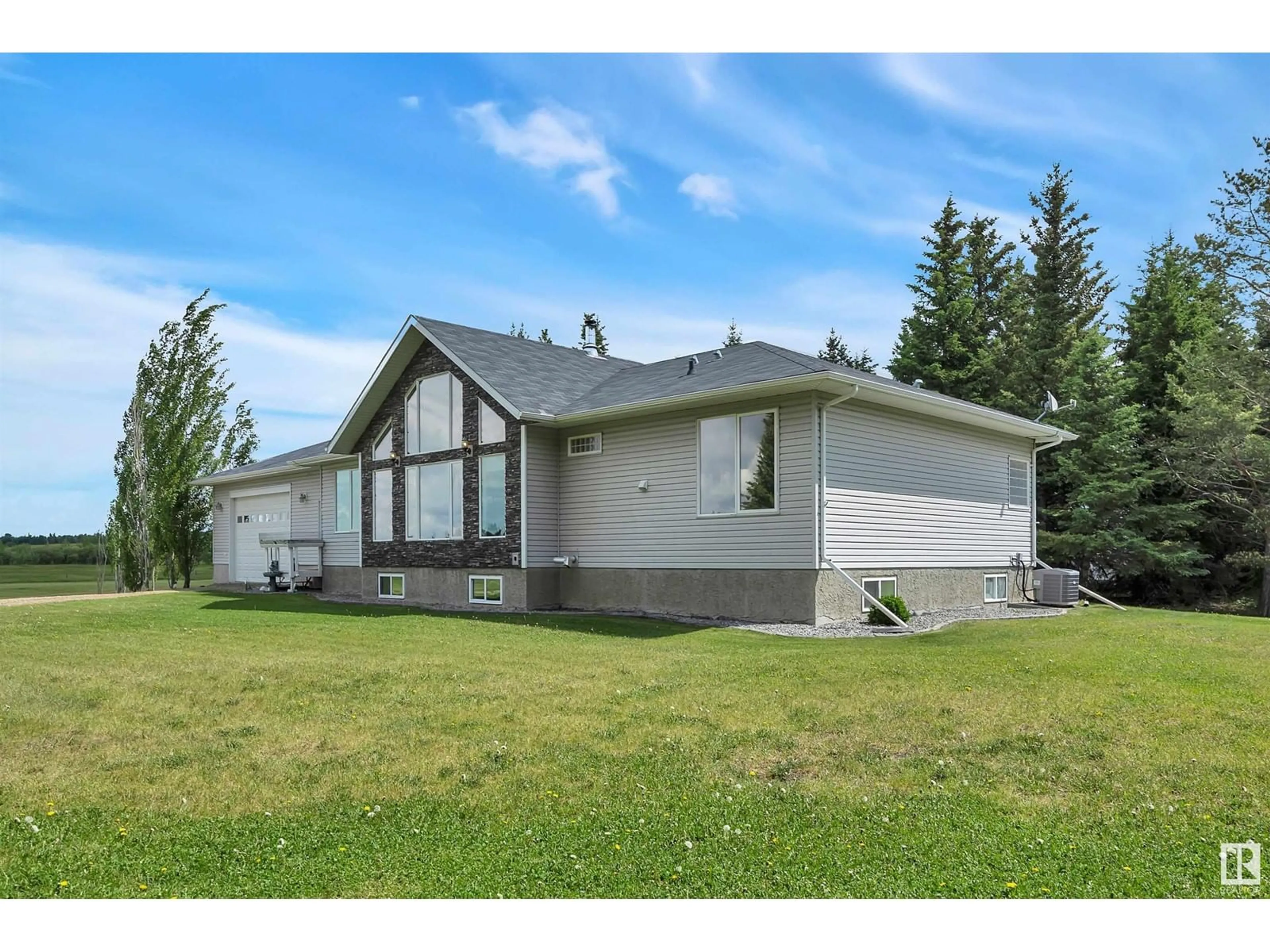473061 A RGE RD 243 A, Rural Wetaskiwin County, Alberta T0C1Z0
Contact us about this property
Highlights
Estimated ValueThis is the price Wahi expects this property to sell for.
The calculation is powered by our Instant Home Value Estimate, which uses current market and property price trends to estimate your home’s value with a 90% accuracy rate.Not available
Price/Sqft$444/sqft
Est. Mortgage$3,779/mo
Tax Amount ()-
Days On Market211 days
Description
40' X 80' DREAM SHOP! 28' X 24' ATTACHED GARAGE! A/C! PRIDE OF OWNERSHIP! Searching for the total package minutes to town & fully paved to the driveway? This 1978 sq ft 4 bed + den, 3.5 bath bungalow on 9.09 acres surrounded by trees is the perfect spot for your growing family, business, or opportunity to sublet a shop out to pay the bills! Inside brings a huge mudroom, gorgeous vaulted ceiling living room w/ a soaring double sided wood burning fireplace; windows galore for ample natural light! Massive kitchen, S/S appliances, huge island; ideal spot for holiday gatherings. 3 bedrooms up, including the primary bed w/ 5 pce ensuite & w-in closet. Additional 4 pce &, 2 pce bath & 2 hook ups for laundry. The basement brings Canmore-like vibes, w/ custom log wall finishes, wet bar, wood burning stove, 4th bedroom, 4 pce bath, den, & storage. Large covered deck is perfect for summer BBQs! The shop is a 10+! Complete w/ 14 ft doors, mezzanine, 2 bathrooms, kitchen, offices. Tarp shed included, a must see! (id:39198)
Property Details
Interior
Features
Basement Floor
Family room
5.86 m x 10.9 mDen
3.5 m x 3.72 mBedroom 4
3.71 m x 3.53 mProperty History
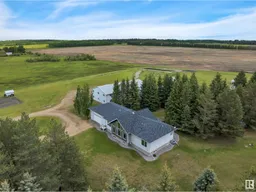 62
62