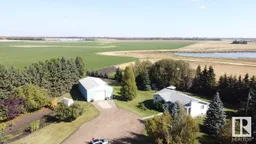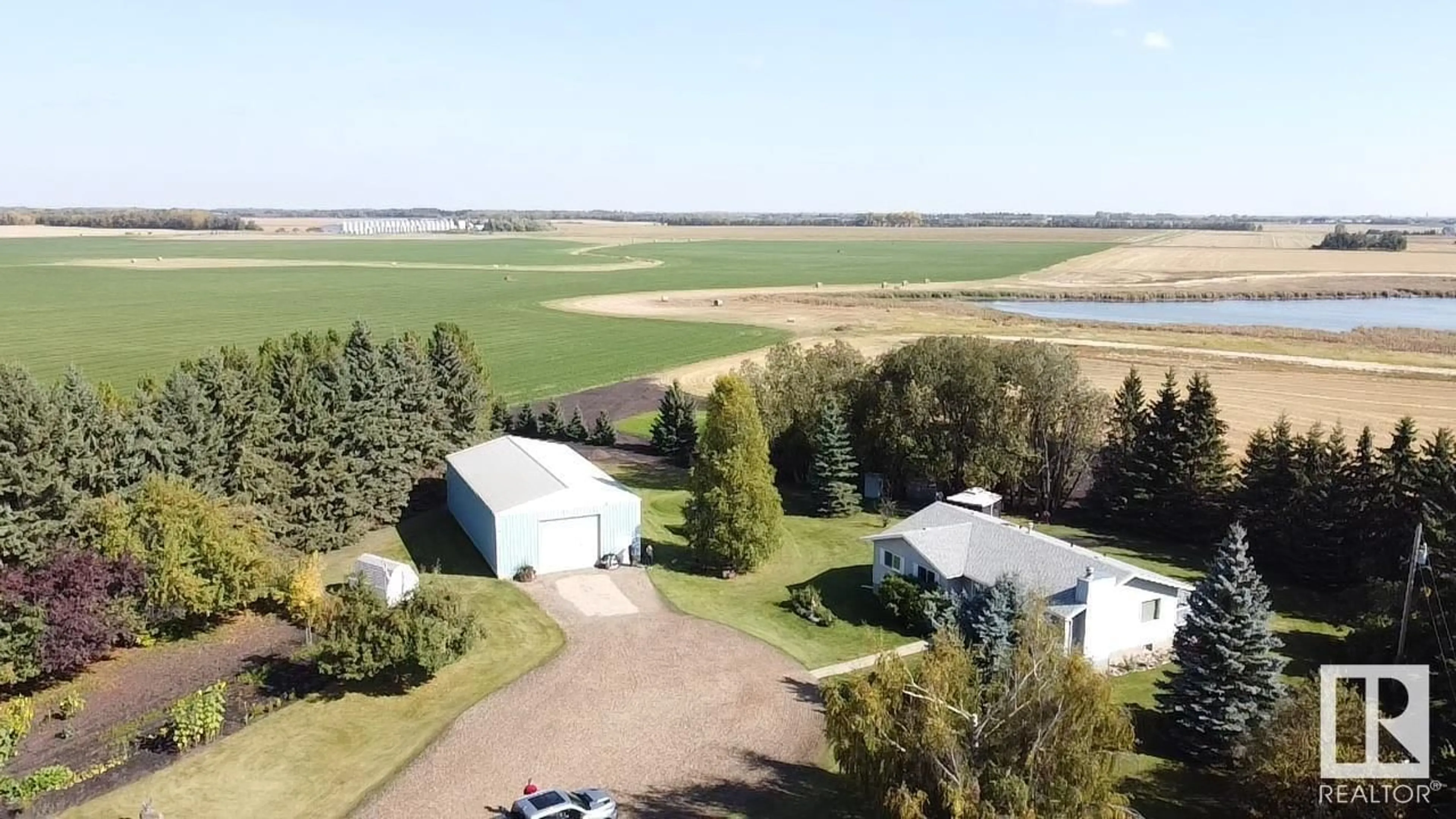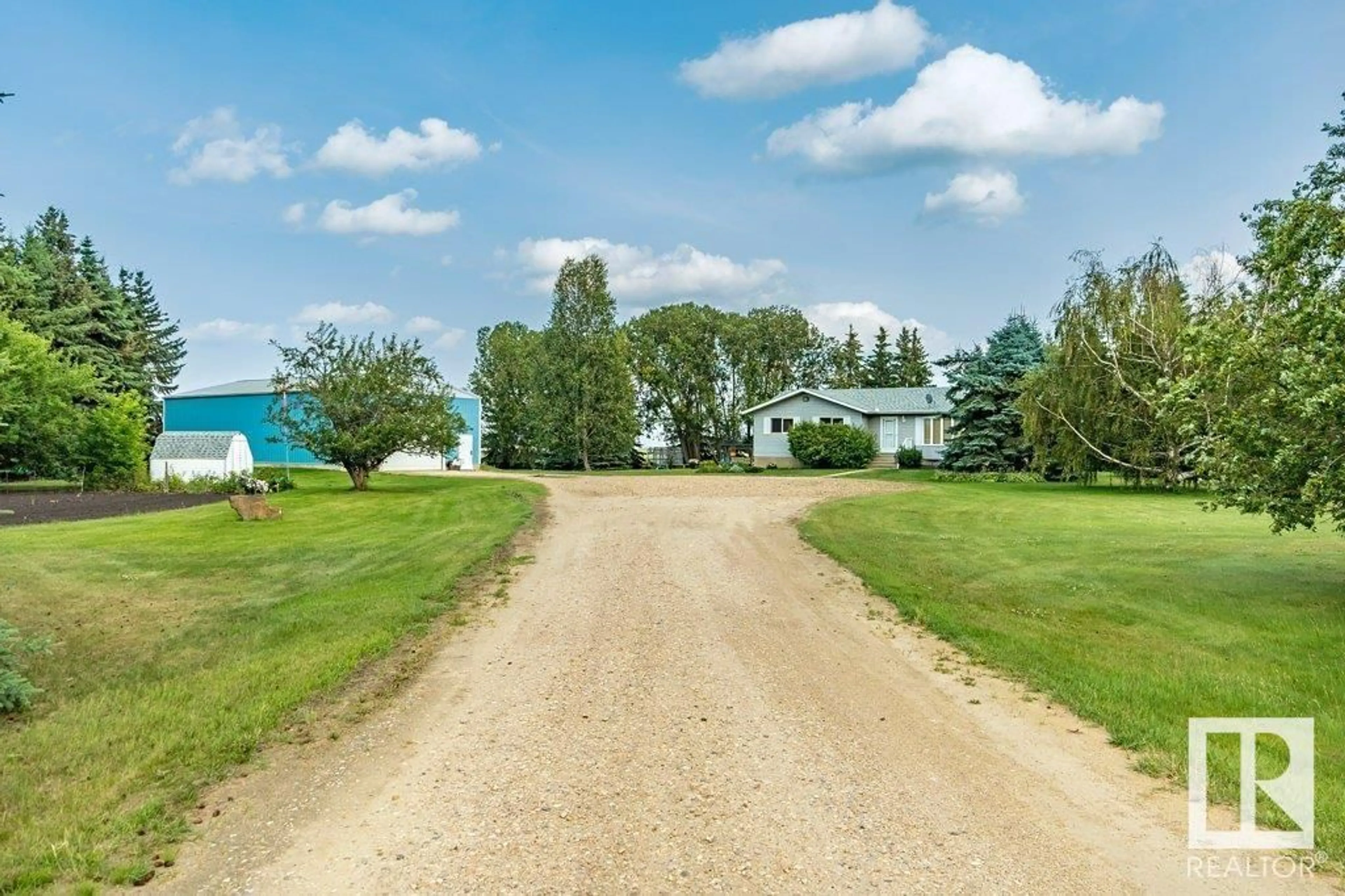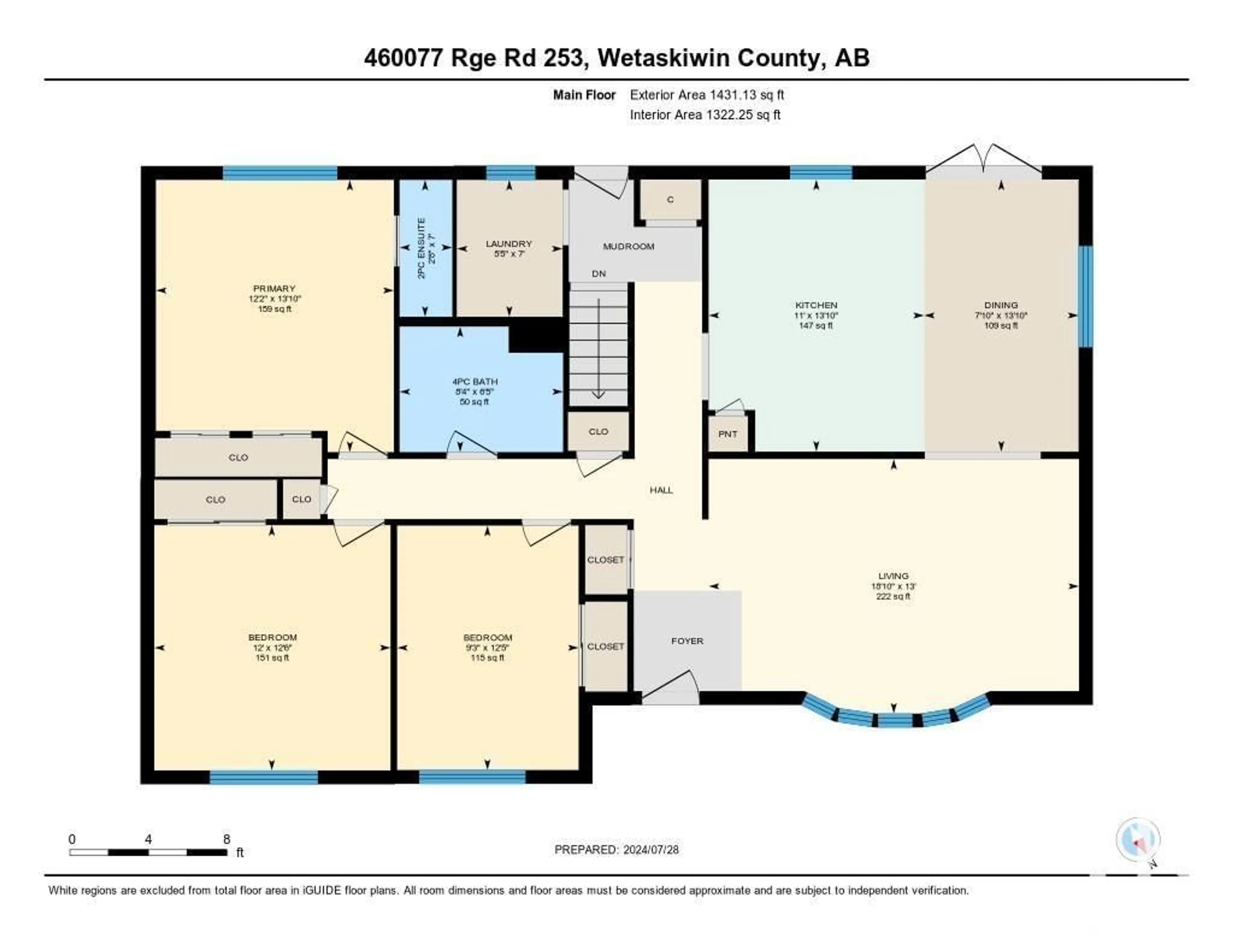460077 Rge Rd 253, Rural Wetaskiwin County, Alberta T9A1X2
Contact us about this property
Highlights
Estimated ValueThis is the price Wahi expects this property to sell for.
The calculation is powered by our Instant Home Value Estimate, which uses current market and property price trends to estimate your home’s value with a 90% accuracy rate.$713,000*
Price/Sqft$384/sqft
Days On Market2 days
Est. Mortgage$2,362/mth
Tax Amount ()-
Description
Welcome Home! Beautiful Acreage with all you can ask for. Completely engulfed by mature evergreens, landscaping with pride and function. The home is a 1985 Bungalow with modest Floor Plan, Open Kitchen and dining leading to the East Facing Deck, perfect for Morning Coffee or Cooling off in the shade in the evening. Primary Suite has a 2pc Ensuite, and ample Closet Space. 2 other Bedrooms and a 4 pc Bath are perfect for the Family. Laundry is located on the Main as well, beside the Mudroom for those kids and outside Play. Basement offers a huge Recreation room with a Wood burning Stove to warm the winter nights. A Hot Tub room is off to the side, and a 3 pc Bathroom too. Loads of storage space and plenty for more rooms if you need. Outside we go, the garage/shop is perfect for him. Wired and 32' x60' x14' and a 12' overhead door, perfect for all the Cars, Trucks, Toys and More. The Septic System is Brand New in 2023, Well pump just replaced and we are ready for you! Awesome Package! Awesome Value! (id:39198)
Property Details
Interior
Features
Basement Floor
Family room
Property History
 72
72


