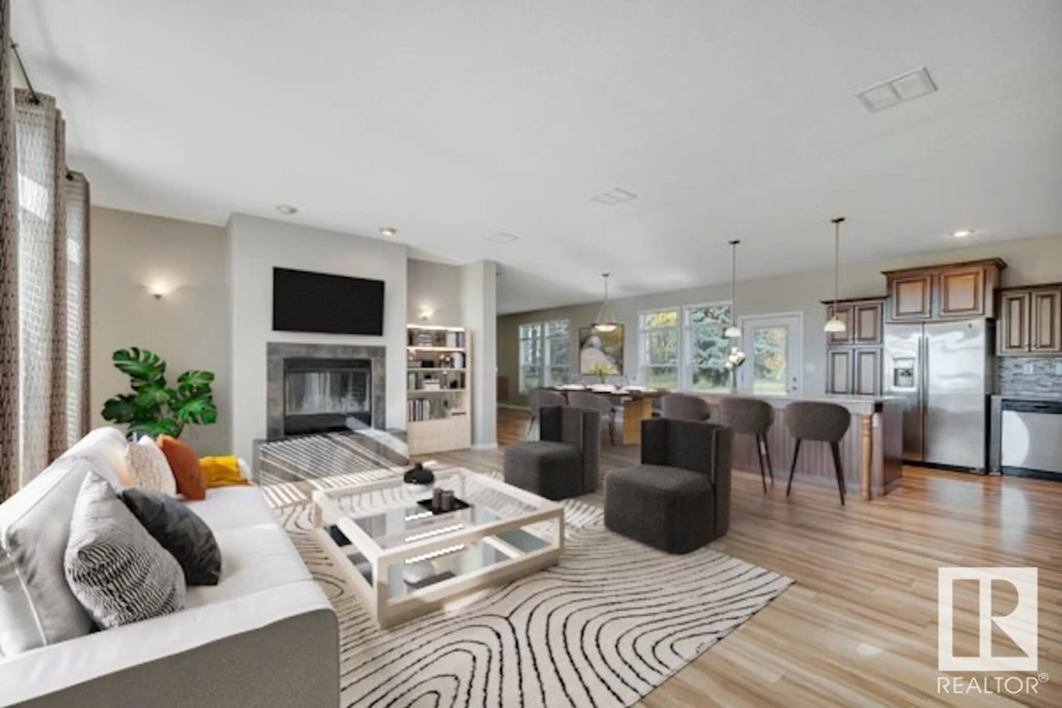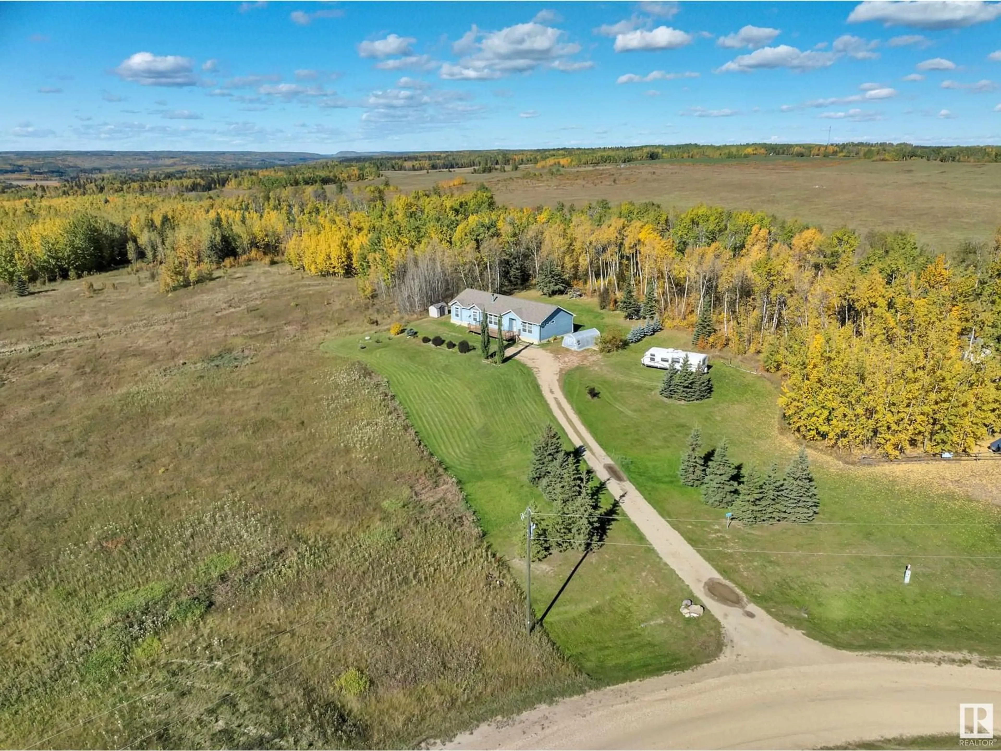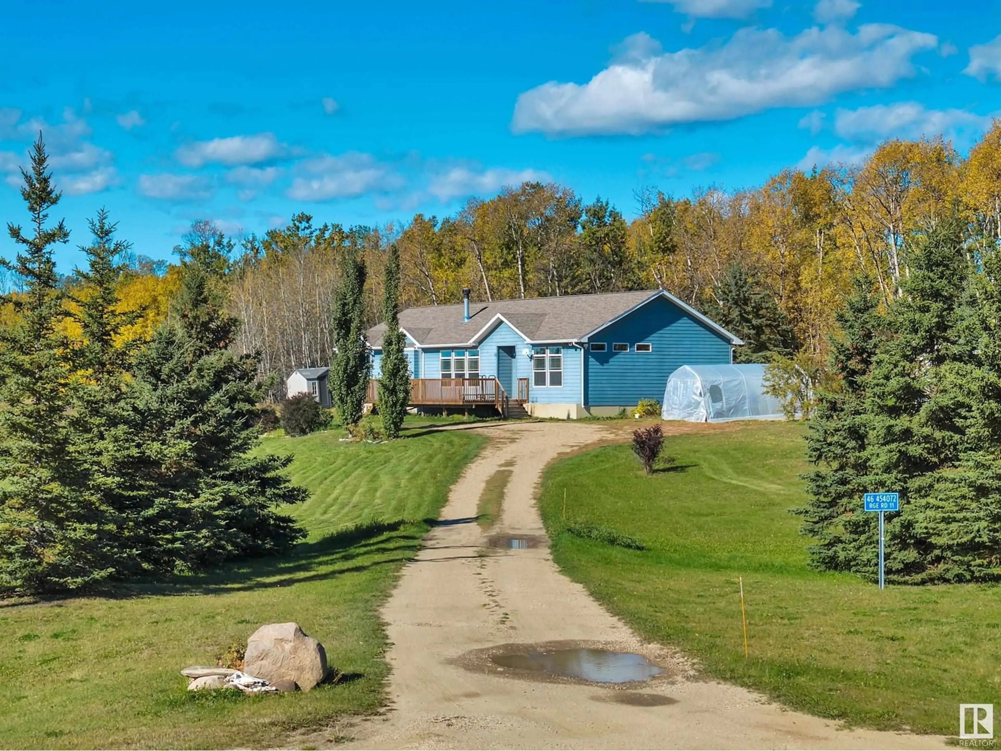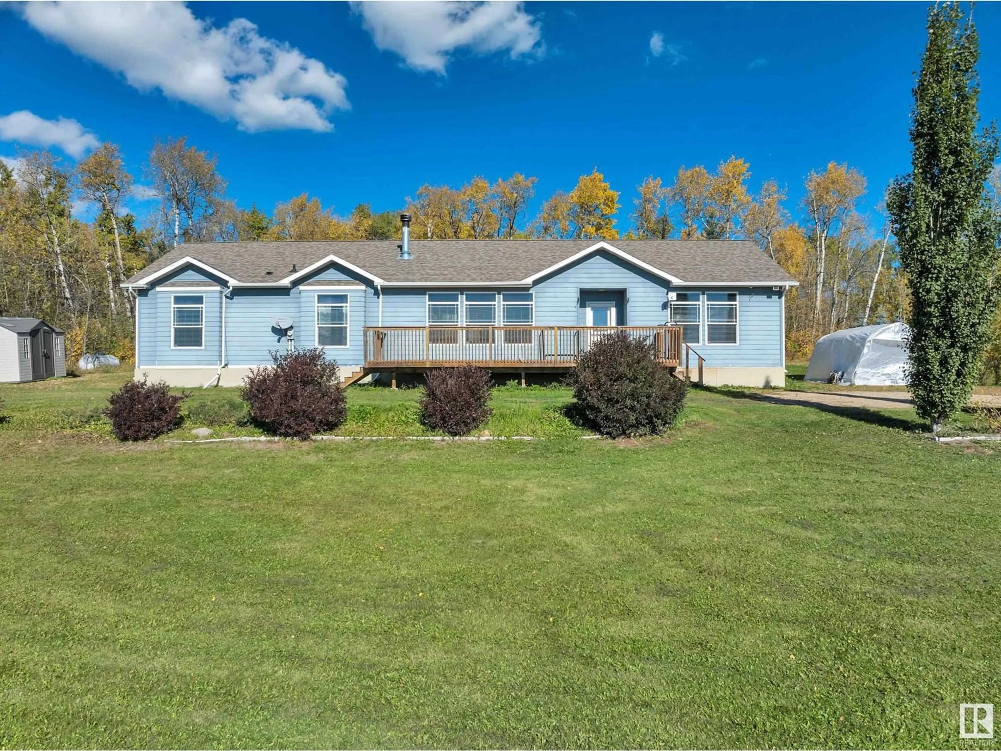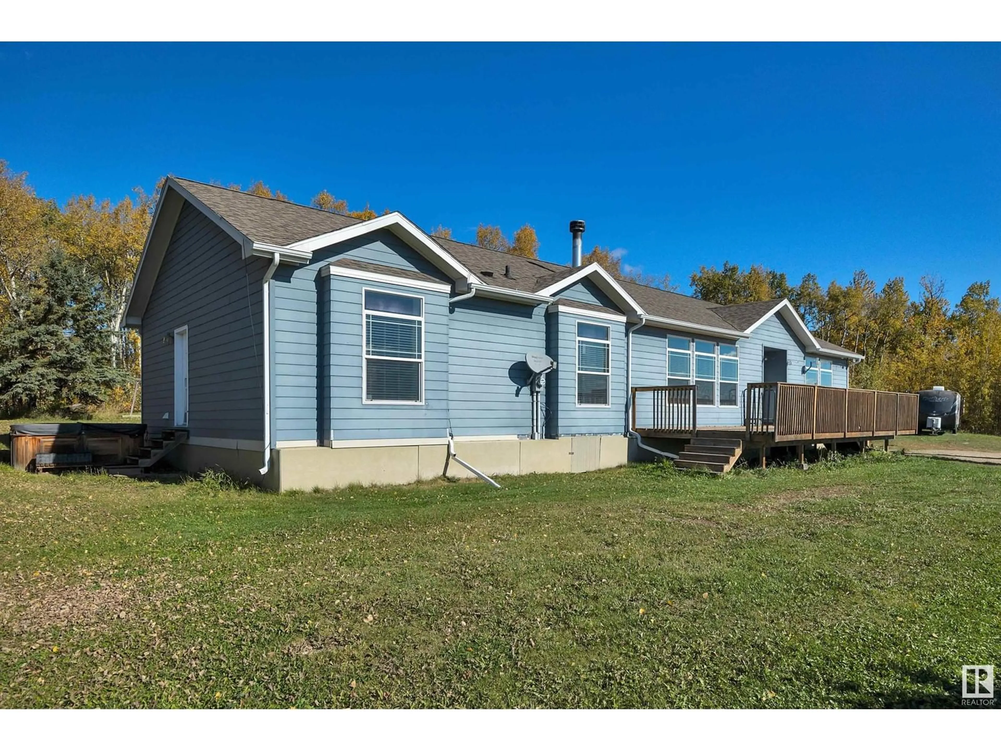46 454072 RGE RD 11, Rural Wetaskiwin County, Alberta T0C2V0
Contact us about this property
Highlights
Estimated ValueThis is the price Wahi expects this property to sell for.
The calculation is powered by our Instant Home Value Estimate, which uses current market and property price trends to estimate your home’s value with a 90% accuracy rate.Not available
Price/Sqft$200/sqft
Est. Mortgage$1,889/mo
Tax Amount ()-
Days On Market16 days
Description
SERENE VIEWS! FRESH PAINT & FLOORING! IMMEDIATE POSSESSION! Searching for a well kept acreage near the Village at Pigeon Lake? Untouched skyline to the Battle River Valley for unobstructed prairie views? Room to add your dream shop? This 2196 sq ft 3 bed, 2 bath 2009 refreshed modular on 2.62 acres is it! Feat: hardie board siding, new laminate flooring in 2 of the bedrooms, fresh paint, large decks off the front and back, wood burning fireplace, & more! Massive open concept living space unites the living / kitchen / dining space; ideal for entertaining! Spacious kitchen w/ tons of cabinets, double island, gas stove, & plenty of windows for ample natural light. 3 large bedrooms, including the primary bedroom w/ huge 5 pce ensuite & double closets. Additional 4 pce bath, laundry room & sink. 200 amp trench to house; split to future shop. 2- 1000L septic tanks w/ field option, drilled well, propane heat. Minutes to 2 golf courses, paved to the subdivision yet quiet & serene; best of both worlds! A must see. (id:39198)
Property Details
Interior
Features
Main level Floor
Living room
6.69 m x 4.4 mDining room
4.9 m x 4.15 mLaundry room
2.07 m x 2.92 mKitchen
4.93 m x 4.16 mProperty History
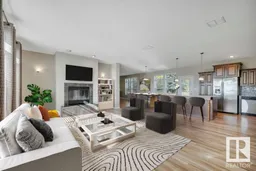 50
50
